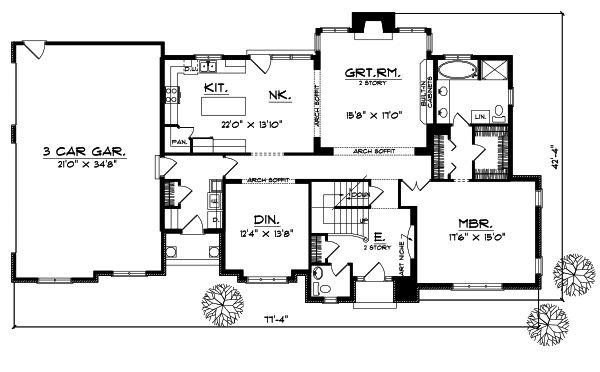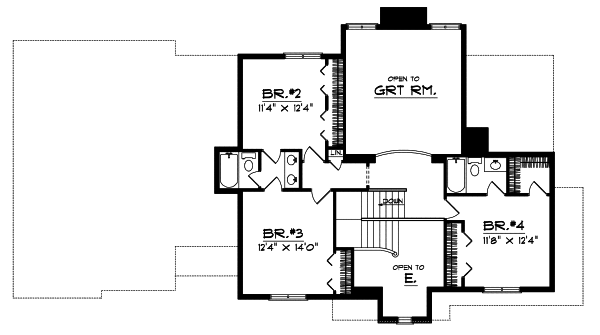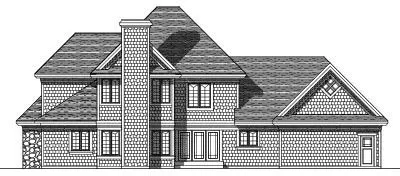House Plans > European Style > Plan 7-299
4 Bedroom , 3 Bath European House Plan #7-299
All plans are copyrighted by the individual designer.
Photographs may reflect custom changes that were not included in the original design.
4 Bedroom , 3 Bath European House Plan #7-299
-
![img]() 2637 Sq. Ft.
2637 Sq. Ft.
-
![img]() 4 Bedrooms
4 Bedrooms
-
![img]() 3-1/2 Baths
3-1/2 Baths
-
![img]() 2 Stories
2 Stories
-
![img]() 3 Garages
3 Garages
-
Clicking the Reverse button does not mean you are ordering your plan reversed. It is for visualization purposes only. You may reverse the plan by ordering under “Optional Add-ons”.
Main Floor
![Main Floor Plan: 7-299]()
-
Upper/Second Floor
Clicking the Reverse button does not mean you are ordering your plan reversed. It is for visualization purposes only. You may reverse the plan by ordering under “Optional Add-ons”.
![Upper/Second Floor Plan: 7-299]()
-
Rear Elevation
Clicking the Reverse button does not mean you are ordering your plan reversed. It is for visualization purposes only. You may reverse the plan by ordering under “Optional Add-ons”.
![Rear Elevation Plan: 7-299]()
See more Specs about plan
FULL SPECS AND FEATURESHouse Plan Highlights
The elegant stone facade of this four-bedroom home really sets it apart. The splendor is continued indoors with a two-story entryway and great room arched thresholds and a cozy fireplace. The main-floor master suite spans the home from front to rear and features two closets and a luxurious private bath. The spacious U-shaped kitchen is equipped with an island for additional workspace and is open to a roomy casual dining area. Meals can also be enjoyed in the formal dining room. Upstairs three bedrooms are arranged around a balcony overlooking the foyer and great room and share a full bath with a separate vanity area. Alternatively a second-story media room may be built over the great room.This floor plan is found in our European house plans section
Full Specs and Features
| Total Living Area |
Main floor: 1793 Upper floor: 844 |
Bonus: 289 Total Finished Sq. Ft.: 2637 |
|---|---|---|
| Beds/Baths |
Bedrooms: 4 Full Baths: 3 |
Half Baths: 1 |
| Garage |
Garage: 728 Garage Stalls: 3 |
|
| Levels |
2 stories |
|
| Dimension |
Width: 77' 4" Depth: 42' 4" |
Height: 31' 5" |
| Roof slope |
10:12 (primary) 12:12 (secondary) |
|
| Walls (exterior) |
2"x6" |
|
| Ceiling heights |
9' (Main) |
Foundation Options
- Basement Standard With Plan
- Crawlspace $395
- Slab $395
House Plan Features
-
Lot Characteristics
Suited for corner lots -
Bedrooms & Baths
Main floor Master Teen suite/Jack & Jill bath -
Kitchen
Walk-in pantry Eating bar -
Interior Features
Great room Main Floor laundry Loft / balcony Open concept floor plan Mud room No formal living/dining -
Exterior Features
Covered rear porch -
Unique Features
Vaulted/Volume/Dramatic ceilings -
Garage
Oversized garage (3+) Side-entry garage
Additional Services
House Plan Features
-
Lot Characteristics
Suited for corner lots -
Bedrooms & Baths
Main floor Master Teen suite/Jack & Jill bath -
Kitchen
Walk-in pantry Eating bar -
Interior Features
Great room Main Floor laundry Loft / balcony Open concept floor plan Mud room No formal living/dining -
Exterior Features
Covered rear porch -
Unique Features
Vaulted/Volume/Dramatic ceilings -
Garage
Oversized garage (3+) Side-entry garage






















