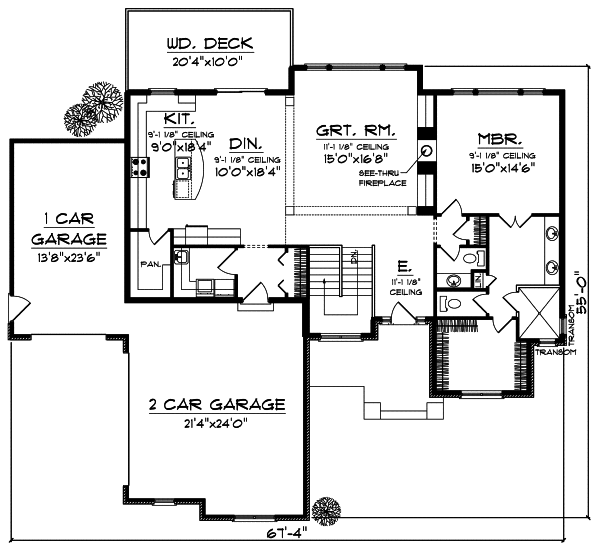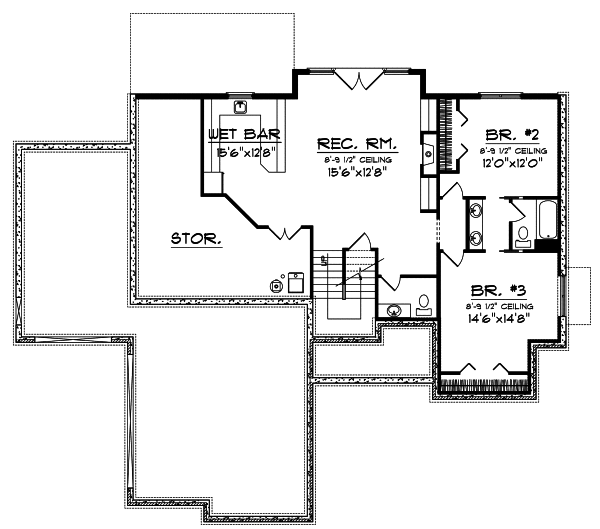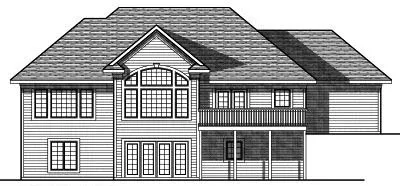House Plans > European Style > Plan 7-815
3 Bedroom , 3 Bath European House Plan #7-815
All plans are copyrighted by the individual designer.
Photographs may reflect custom changes that were not included in the original design.
3 Bedroom , 3 Bath European House Plan #7-815
-
![img]() 2764 Sq. Ft.
2764 Sq. Ft.
-
![img]() 3 Bedrooms
3 Bedrooms
-
![img]() 3-1/2 Baths
3-1/2 Baths
-
![img]() 1 Story
1 Story
-
![img]() 3 Garages
3 Garages
-
Clicking the Reverse button does not mean you are ordering your plan reversed. It is for visualization purposes only. You may reverse the plan by ordering under “Optional Add-ons”.
Main Floor
![Main Floor Plan: 7-815]()
-
Lower Floor
Clicking the Reverse button does not mean you are ordering your plan reversed. It is for visualization purposes only. You may reverse the plan by ordering under “Optional Add-ons”.
![Lower Floor Plan: 7-815]()
-
Rear Elevation
Clicking the Reverse button does not mean you are ordering your plan reversed. It is for visualization purposes only. You may reverse the plan by ordering under “Optional Add-ons”.
![Rear Elevation Plan: 7-815]()
See more Specs about plan
FULL SPECS AND FEATURESHouse Plan Highlights
This European-inspired design is much larger than it appears with its finished lower level making it the perfect home for a growing family. On the main level youll find an open floor plan where the kitchen dining room and great room all flow together to create a living space that is comfortable yet large enough for entertaining. The great room is a crowd-pleaser with its see-through fireplace flanked by built-ins and expansive wall of windows. The master suite is next to the great room and shares the see-through fireplace. A spacious walk-in closet and dual sinks pampers. Downstairs youll find two additional bedrooms with a Jack and Jill bath a large recreation room and a wet bar for entertaining. A split frontside load three-stall garage makes this home an appealing gem for any buyer.This floor plan is found in our European house plans section
Full Specs and Features
| Total Living Area |
Main floor: 1626 Lower Floor: 1138 |
Total Finished Sq. Ft.: 2764 |
|---|---|---|
| Beds/Baths |
Bedrooms: 3 Full Baths: 3 |
Half Baths: 1 |
| Garage |
Garage: 896 Garage Stalls: 3 |
|
| Levels |
1 story |
|
| Dimension |
Width: 67' 4" Depth: 55' 0" |
Height: 22' 1" |
| Roof slope |
10:12 (primary) 8:12 (secondary) |
|
| Walls (exterior) |
2"x6" |
|
| Ceiling heights |
9' (Main) |
Foundation Options
- Daylight basement Standard With Plan
- Crawlspace $395
- Slab $395
House Plan Features
-
Lot Characteristics
Suited for corner lots Suited for a back view -
Bedrooms & Baths
Upstairs Master Master sitting area/Nursery -
Kitchen
Island Walk-in pantry Eating bar Nook / breakfast -
Interior Features
Family room Main Floor laundry Loft / balcony Formal dining room Formal living room Den / office / computer -
Exterior Features
Screened porch/sunroom -
Unique Features
Vaulted/Volume/Dramatic ceilings -
Garage
Oversized garage (3+) Side-entry garage
Additional Services
House Plan Features
-
Lot Characteristics
Suited for corner lots Suited for a back view -
Bedrooms & Baths
Upstairs Master Master sitting area/Nursery -
Kitchen
Island Walk-in pantry Eating bar Nook / breakfast -
Interior Features
Family room Main Floor laundry Loft / balcony Formal dining room Formal living room Den / office / computer -
Exterior Features
Screened porch/sunroom -
Unique Features
Vaulted/Volume/Dramatic ceilings -
Garage
Oversized garage (3+) Side-entry garage






















