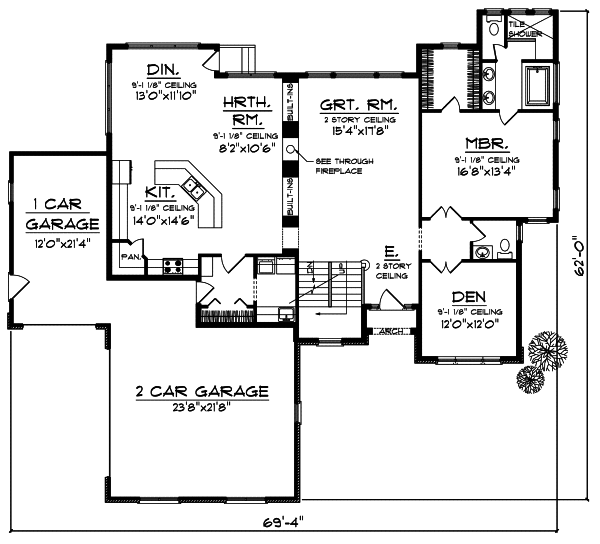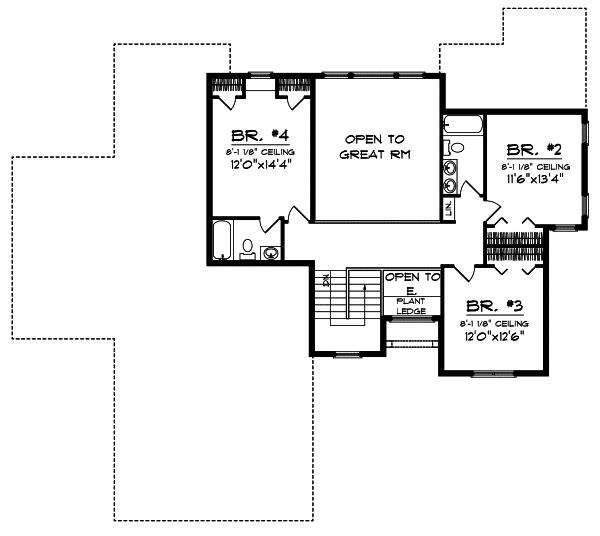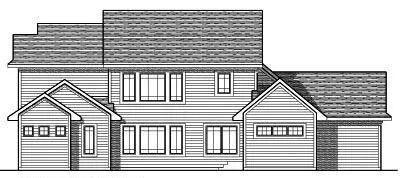House Plans > European Style > Plan 7-683
4 Bedroom , 3 Bath European House Plan #7-683
All plans are copyrighted by the individual designer.
Photographs may reflect custom changes that were not included in the original design.
4 Bedroom , 3 Bath European House Plan #7-683
-
![img]() 2782 Sq. Ft.
2782 Sq. Ft.
-
![img]() 4 Bedrooms
4 Bedrooms
-
![img]() 3-1/2 Baths
3-1/2 Baths
-
![img]() 2 Stories
2 Stories
-
![img]() 3 Garages
3 Garages
-
Clicking the Reverse button does not mean you are ordering your plan reversed. It is for visualization purposes only. You may reverse the plan by ordering under “Optional Add-ons”.
Main Floor
![Main Floor Plan: 7-683]()
-
Upper/Second Floor
Clicking the Reverse button does not mean you are ordering your plan reversed. It is for visualization purposes only. You may reverse the plan by ordering under “Optional Add-ons”.
![Upper/Second Floor Plan: 7-683]()
-
Rear Elevation
Clicking the Reverse button does not mean you are ordering your plan reversed. It is for visualization purposes only. You may reverse the plan by ordering under “Optional Add-ons”.
![Rear Elevation Plan: 7-683]()
See more Specs about plan
FULL SPECS AND FEATURESHouse Plan Highlights
European details accentuate the profile of this beautiful home. Finials stone and shingle siding and window boxes make this home look as though it were built a century ago. Inside a two-story entry welcomes you and leads you to the great room where they continue to add volume to the design. A see through fireplace flanked by built-ins gives you a glimpse of the adjacent kitchen area. Here youll find a large breakfast bar that overlooks the hearth room and formal dining area to create a daily living area that comfortable yet spacious enough for entertaining. The master suite is located on the main floor to the right of the entry and pampers with a spacious walk-in closet corner walk-in shower and Jacuzzi tub. Upstairs youll be pleased to find three additional bedrooms and two full baths. Finally a three-stall split-load garage makes this the perfect family-friendly home.This floor plan is found in our European house plans section
Full Specs and Features
| Total Living Area |
Main floor: 1912 Upper floor: 870 |
Total Finished Sq. Ft.: 2782 |
|---|---|---|
| Beds/Baths |
Bedrooms: 4 Full Baths: 3 |
Half Baths: 1 |
| Garage |
Garage: 867 Garage Stalls: 3 |
|
| Levels |
2 stories |
|
| Dimension |
Width: 69' 4" Depth: 62' 0" |
Height: 29' 11" |
| Roof slope |
10:12 (primary) 8:12 (secondary) |
|
| Walls (exterior) |
2"x6" |
|
| Ceiling heights |
9' (Main) |
Foundation Options
- Basement Standard With Plan
- Crawlspace $395
- Slab $395
House Plan Features
-
Bedrooms & Baths
Main floor Master Guest suite Teen suite/Jack & Jill bath -
Kitchen
Island Walk-in pantry Eating bar -
Interior Features
Great room Main Floor laundry Loft / balcony Open concept floor plan No formal living/dining -
Exterior Features
Covered front porch Covered rear porch -
Unique Features
Vaulted/Volume/Dramatic ceilings
Additional Services
House Plan Features
-
Bedrooms & Baths
Main floor Master Guest suite Teen suite/Jack & Jill bath -
Kitchen
Island Walk-in pantry Eating bar -
Interior Features
Great room Main Floor laundry Loft / balcony Open concept floor plan No formal living/dining -
Exterior Features
Covered front porch Covered rear porch -
Unique Features
Vaulted/Volume/Dramatic ceilings






















