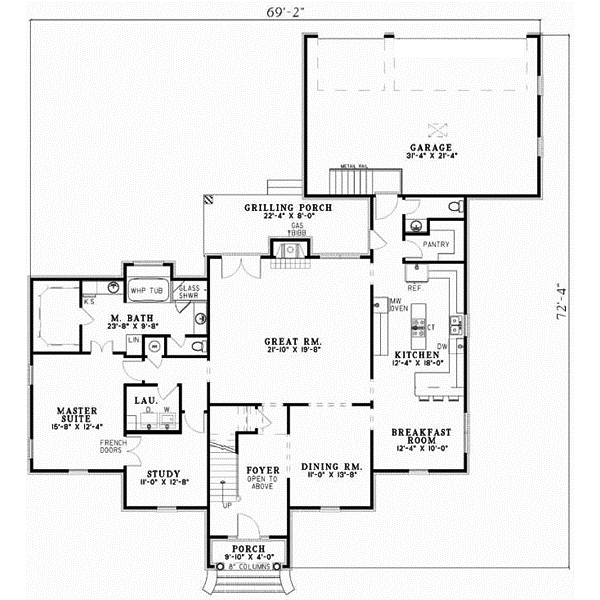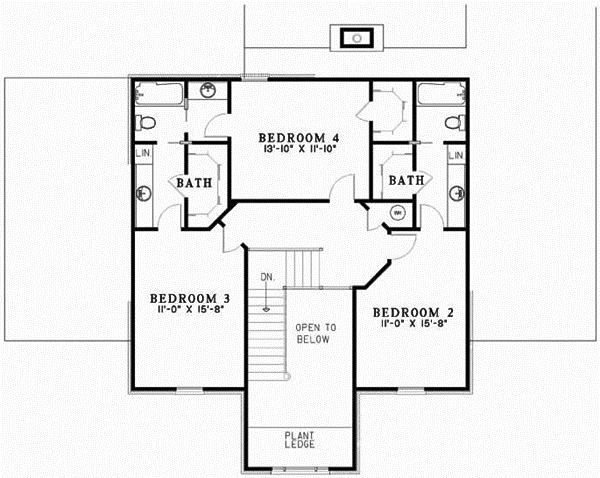House Plans > European Style > Plan 12-394
4 Bedroom , 3 Bath European House Plan #12-394
All plans are copyrighted by the individual designer.
Photographs may reflect custom changes that were not included in the original design.
4 Bedroom , 3 Bath European House Plan #12-394
-
![img]() 2922 Sq. Ft.
2922 Sq. Ft.
-
![img]() 4 Bedrooms
4 Bedrooms
-
![img]() 3-1/2 Baths
3-1/2 Baths
-
![img]() 2 Stories
2 Stories
-
![img]() 3 Garages
3 Garages
-
Clicking the Reverse button does not mean you are ordering your plan reversed. It is for visualization purposes only. You may reverse the plan by ordering under “Optional Add-ons”.
Main Floor
![Main Floor Plan: 12-394]()
-
Upper/Second Floor
Clicking the Reverse button does not mean you are ordering your plan reversed. It is for visualization purposes only. You may reverse the plan by ordering under “Optional Add-ons”.
![Upper/Second Floor Plan: 12-394]()
See more Specs about plan
FULL SPECS AND FEATURESHouse Plan Highlights
Elegant concrete detailing adds definition to this brick home. Upon entering, a grand foyer opens above allowing natural lighting to flow throughout. Just off the foyer is a spacious formal dining room adjoining the breakfast room and opens to the kitchen. This expansive kitchen has an island cooktop, plenty of storage and additional bar seating. The Master suite has a private study for the ultimate quiet space, and French doors leading into a magnificent private bathroom. The second level has three additional bedrooms each with a walk-in closet and private access to a bathroom. For privacy as well as better street appeal, the triple garage is rear loading.This floor plan is found in our European house plans section
Full Specs and Features
| Total Living Area |
Main floor: 1999 Upper floor: 923 |
Porches: 215 Total Finished Sq. Ft.: 2922 |
|---|---|---|
| Beds/Baths |
Bedrooms: 4 Full Baths: 3 |
Half Baths: 1 |
| Garage |
Garage: 704 Garage Stalls: 3 |
|
| Levels |
2 stories |
|
| Dimension |
Width: 69' 2" Depth: 72' 4" |
Height: 31' 9" |
| Roof slope |
10:12 (primary) 10:12 (secondary) |
|
| Walls (exterior) |
2"x4" |
|
| Ceiling heights |
9' (Main) |
Foundation Options
- Basement $299
- Daylight basement $299
- Crawlspace Standard With Plan
- Slab Standard With Plan
House Plan Features
-
Bedrooms & Baths
Main floor Master Teen suite/Jack & Jill bath -
Kitchen
Island Walk-in pantry Eating bar Nook / breakfast -
Interior Features
Great room Main Floor laundry Formal dining room Den / office / computer -
Exterior Features
Covered rear porch Grilling porch/outdoor kitchen -
Unique Features
Vaulted/Volume/Dramatic ceilings -
Garage
Oversized garage (3+) Rear garage Rear-entry garage
Additional Services
House Plan Features
-
Bedrooms & Baths
Main floor Master Teen suite/Jack & Jill bath -
Kitchen
Island Walk-in pantry Eating bar Nook / breakfast -
Interior Features
Great room Main Floor laundry Formal dining room Den / office / computer -
Exterior Features
Covered rear porch Grilling porch/outdoor kitchen -
Unique Features
Vaulted/Volume/Dramatic ceilings -
Garage
Oversized garage (3+) Rear garage Rear-entry garage





















