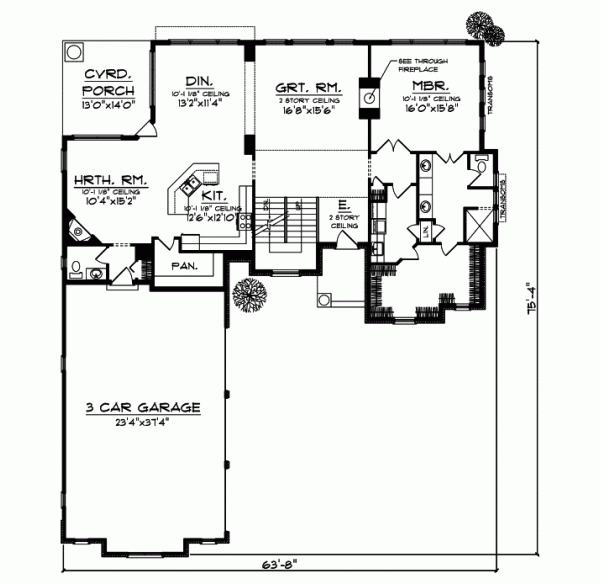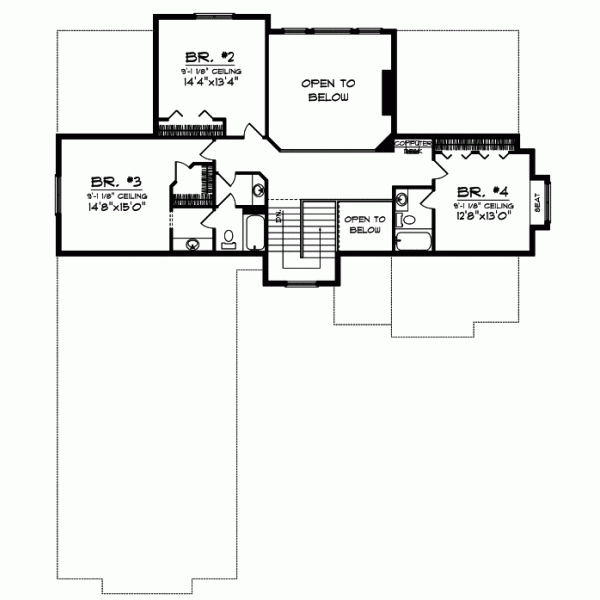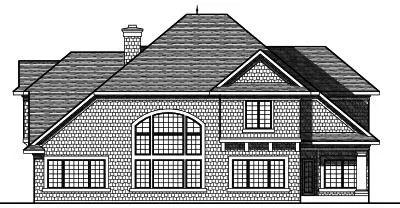House Plans > European Style > Plan 7-754
4 Bedroom , 3 Bath European House Plan #7-754
All plans are copyrighted by the individual designer.
Photographs may reflect custom changes that were not included in the original design.
4 Bedroom , 3 Bath European House Plan #7-754
-
![img]() 3206 Sq. Ft.
3206 Sq. Ft.
-
![img]() 4 Bedrooms
4 Bedrooms
-
![img]() 3-1/2 Baths
3-1/2 Baths
-
![img]() 2 Stories
2 Stories
-
![img]() 3 Garages
3 Garages
-
Clicking the Reverse button does not mean you are ordering your plan reversed. It is for visualization purposes only. You may reverse the plan by ordering under “Optional Add-ons”.
Main Floor
![Main Floor Plan: 7-754]()
-
Upper/Second Floor
Clicking the Reverse button does not mean you are ordering your plan reversed. It is for visualization purposes only. You may reverse the plan by ordering under “Optional Add-ons”.
![Upper/Second Floor Plan: 7-754]()
-
Rear Elevation
Clicking the Reverse button does not mean you are ordering your plan reversed. It is for visualization purposes only. You may reverse the plan by ordering under “Optional Add-ons”.
![Rear Elevation Plan: 7-754]()
See more Specs about plan
FULL SPECS AND FEATURESHouse Plan Highlights
The large turret of this European beauty is sure to capture your attention as you enter this two-story home. You will love how the kitchen with its eat-in island overlooking the dining room and a hearth room works together with those two rooms to create a comfortable living area. The great room features a two-story ceiling and a see-through fireplace to the master suite. Youll be impressed with the large walk-in closet of the master that opens directly to a main floor laundry room as well as the spacious bathroom. Upstairs you can look over the railing into the great room below as you pass to one of the three additional bedrooms. Finally the large three-stall garage provides ample room for cars and extra storage making this four-bedroom home attractive for just about any buyer.This floor plan is found in our European house plans section
Full Specs and Features
| Total Living Area |
Main floor: 2064 Upper floor: 1142 |
Total Finished Sq. Ft.: 3206 |
|---|---|---|
| Beds/Baths |
Bedrooms: 4 Full Baths: 3 |
Half Baths: 1 |
| Garage |
Garage: 920 Garage Stalls: 3 |
|
| Levels |
2 stories |
|
| Dimension |
Width: 63' 8" Depth: 75' 4" |
Height: 34' 0" |
| Roof slope |
10:12 (primary) 10:12 (secondary) |
|
| Walls (exterior) |
2"x6" |
|
| Ceiling heights |
10' (Main) |
Foundation Options
- Basement Standard With Plan
- Crawlspace $395
- Slab $395
House Plan Features
-
Lot Characteristics
Suited for a back view -
Bedrooms & Baths
Main floor Master -
Kitchen
Island Walk-in pantry Butler's pantry Eating bar Nook / breakfast -
Interior Features
Great room Main Floor laundry Loft / balcony Open concept floor plan Formal dining room Den / office / computer -
Exterior Features
Covered front porch Screened porch/sunroom -
Unique Features
Vaulted/Volume/Dramatic ceilings -
Garage
Workshop Oversized garage (3+) Side-entry garage
Additional Services
House Plan Features
-
Lot Characteristics
Suited for a back view -
Bedrooms & Baths
Main floor Master -
Kitchen
Island Walk-in pantry Butler's pantry Eating bar Nook / breakfast -
Interior Features
Great room Main Floor laundry Loft / balcony Open concept floor plan Formal dining room Den / office / computer -
Exterior Features
Covered front porch Screened porch/sunroom -
Unique Features
Vaulted/Volume/Dramatic ceilings -
Garage
Workshop Oversized garage (3+) Side-entry garage






















