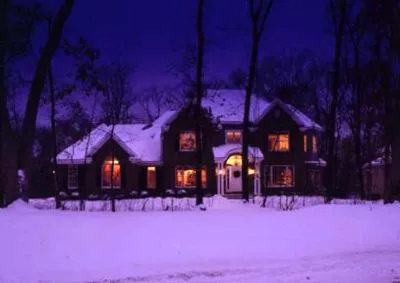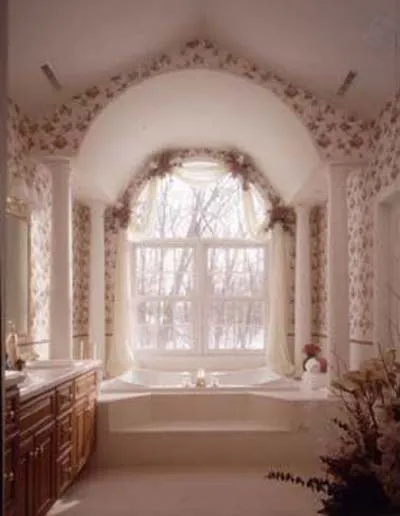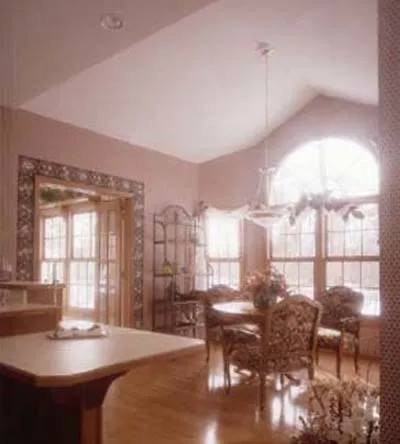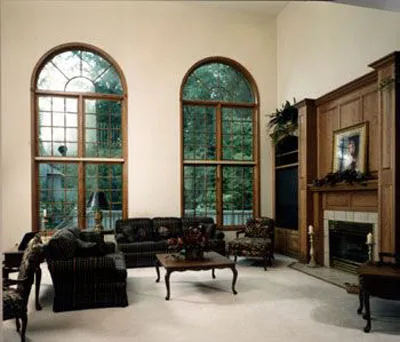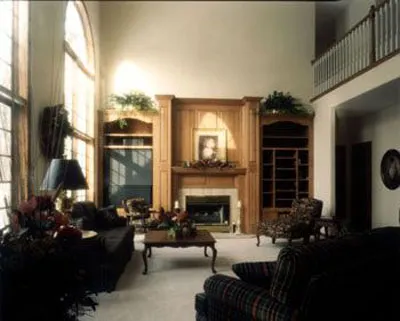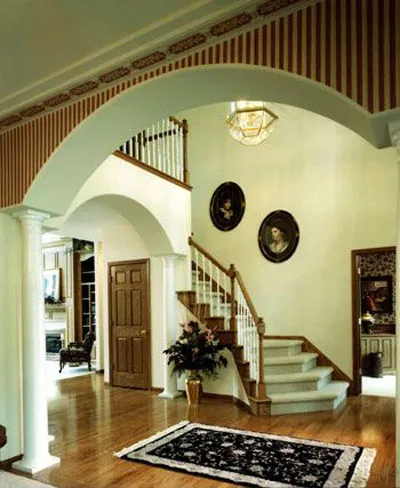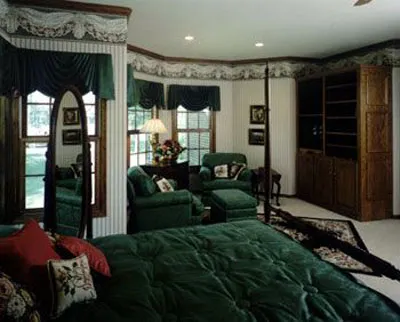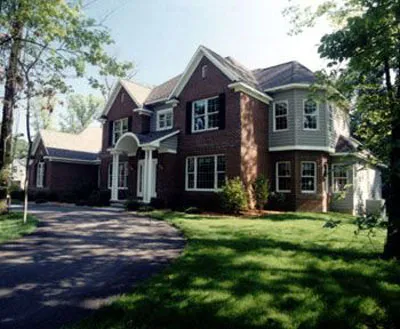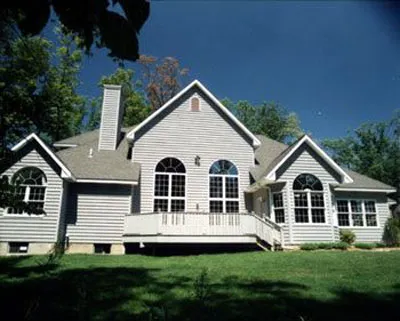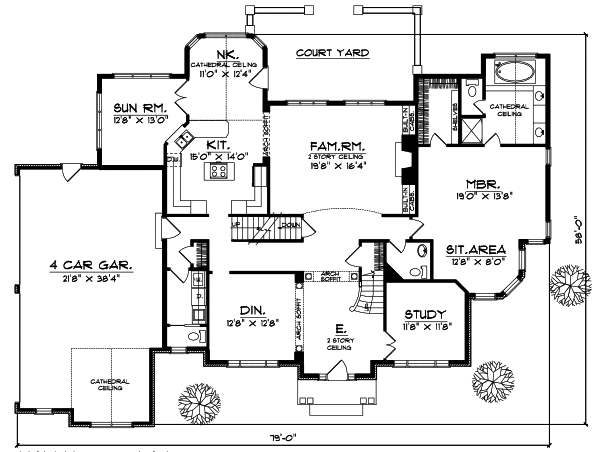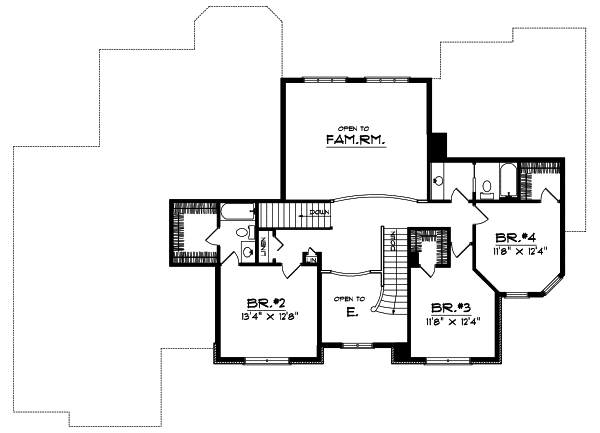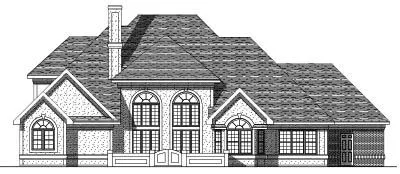House Plans > European Style > Plan 7-222
4 Bedroom , 3 Bath European House Plan #7-222
All plans are copyrighted by the individual designer.
Photographs may reflect custom changes that were not included in the original design.
4 Bedroom , 3 Bath European House Plan #7-222
-
![img]() 3470 Sq. Ft.
3470 Sq. Ft.
-
![img]() 4 Bedrooms
4 Bedrooms
-
![img]() 3-1/2 Baths
3-1/2 Baths
-
![img]() 2 Stories
2 Stories
-
![img]() 4 Garages
4 Garages
-
Clicking the Reverse button does not mean you are ordering your plan reversed. It is for visualization purposes only. You may reverse the plan by ordering under “Optional Add-ons”.
Main Floor
![Main Floor Plan: 7-222]()
-
Upper/Second Floor
Clicking the Reverse button does not mean you are ordering your plan reversed. It is for visualization purposes only. You may reverse the plan by ordering under “Optional Add-ons”.
![Upper/Second Floor Plan: 7-222]()
-
Rear Elevation
Clicking the Reverse button does not mean you are ordering your plan reversed. It is for visualization purposes only. You may reverse the plan by ordering under “Optional Add-ons”.
![Rear Elevation Plan: 7-222]()
See more Specs about plan
FULL SPECS AND FEATURESHouse Plan Highlights
Double columns flank the elegant entry to this traditional brick home. Inside the two-story foyer leads to a cozy study on the right and a formal dining room on the left. The kitchen features a cook-top island snack bar into the nook and access to the nearby sun room. The first-floor master bedroom features a bayed sitting area a walk-in closet and a cathedral ceiling. Upstairs a balcony overlooks the family room and foyer while leading to three secondary bedrooms--each with a walk-in closet. The four-car garage will easily shelter the family fleet and has plenty of storage space. Important Note This home may NOT be built within a 75 mile radius of Cedar Rapids Iowa.This floor plan is found in our European house plans section
Full Specs and Features
| Total Living Area |
Main floor: 2470 Upper floor: 1000 |
Total Finished Sq. Ft.: 3470 |
|---|---|---|
| Beds/Baths |
Bedrooms: 4 Full Baths: 3 |
Half Baths: 2 |
| Garage |
Garage: 830 Garage Stalls: 4 |
|
| Levels |
2 stories |
|
| Dimension |
Width: 79' 0" Depth: 58' 0" |
Height: 32' 0" |
| Roof slope |
12:12 (primary) 10:12 (secondary) |
|
| Walls (exterior) |
2"x6" |
|
| Ceiling heights |
9' (Main) |
Foundation Options
- Basement Standard With Plan
- Crawlspace $395
- Slab $395
House Plan Features
-
Lot Characteristics
Suited for a down-sloping lot -
Bedrooms & Baths
Main floor Master Teen suite/Jack & Jill bath -
Kitchen
Island Walk-in pantry Eating bar Nook / breakfast -
Interior Features
Great room Main Floor laundry Open concept floor plan Formal dining room Den / office / computer -
Exterior Features
Covered front porch Screened porch/sunroom -
Unique Features
Vaulted/Volume/Dramatic ceilings Photos Available -
Garage
Oversized garage (3+)
Additional Services
House Plan Features
-
Lot Characteristics
Suited for a down-sloping lot -
Bedrooms & Baths
Main floor Master Teen suite/Jack & Jill bath -
Kitchen
Island Walk-in pantry Eating bar Nook / breakfast -
Interior Features
Great room Main Floor laundry Open concept floor plan Formal dining room Den / office / computer -
Exterior Features
Covered front porch Screened porch/sunroom -
Unique Features
Vaulted/Volume/Dramatic ceilings Photos Available -
Garage
Oversized garage (3+)

