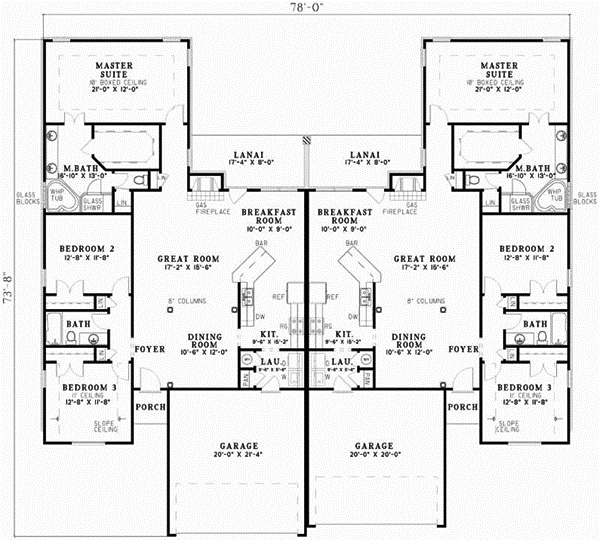House Plans > European Style > Plan 12-359
6 Bedroom , 4 Bath European House Plan #12-359
All plans are copyrighted by the individual designer.
Photographs may reflect custom changes that were not included in the original design.
6 Bedroom , 4 Bath European House Plan #12-359
-
![img]() 3500 Sq. Ft.
3500 Sq. Ft.
-
![img]() 6 Bedrooms
6 Bedrooms
-
![img]() 4 Full Baths
4 Full Baths
-
![img]() 1 Story
1 Story
-
![img]() 4 Garages
4 Garages
-
Clicking the Reverse button does not mean you are ordering your plan reversed. It is for visualization purposes only. You may reverse the plan by ordering under “Optional Add-ons”.
Main Floor
![Main Floor Plan: 12-359]()
See more Specs about plan
FULL SPECS AND FEATURESHouse Plan Highlights
This spacious duplex features round top windows and tiered gables for great street appeal. A small porch welcomes you into an open plan well designed for ultimate entertaining. The formal Dining room has columns to separate it from the large great room while a spacious breakfast room opens to the kitchen enjoying a view of the great room fireplace as well as the rear lanai. One of the two front bedrooms has a sloped ceiling and would make a great study or home office. The Master Suite is privately placed at the rear of the house and enhanced with a ten-foot boxed ceiling and luxurious bathroom. This master suite bedroom has French door access to the bathroom containing a corner whirlpool tub with glass blocks above, separate shower, private toilet area and a huge walk-in closet.This floor plan is found in our European house plans section
Full Specs and Features
| Total Living Area |
Main floor: 3500 Porches: 400 |
Total Finished Sq. Ft.: 3500 |
|---|---|---|
| Beds/Baths |
Bedrooms: 6 Full Baths: 4 |
|
| Garage |
Garage: 800 Garage Stalls: 4 |
|
| Levels |
1 story |
|
| Dimension |
Width: 78' 0" Depth: 73' 8" |
Height: 28' 0" |
| Roof slope |
10:12 (primary) |
|
| Walls (exterior) |
2"x4" |
|
| Ceiling heights |
9' (Main) |
Foundation Options
- Basement $299
- Daylight basement $299
- Crawlspace Standard With Plan
- Slab Standard With Plan
House Plan Features
-
Lot Characteristics
Zero lot-line -
Kitchen
Eating bar Nook / breakfast -
Interior Features
Great room No formal living/dining -
Exterior Features
Covered rear porch -
Unique Features
Vaulted/Volume/Dramatic ceilings
Additional Services
House Plan Features
-
Lot Characteristics
Zero lot-line -
Kitchen
Eating bar Nook / breakfast -
Interior Features
Great room No formal living/dining -
Exterior Features
Covered rear porch -
Unique Features
Vaulted/Volume/Dramatic ceilings




















