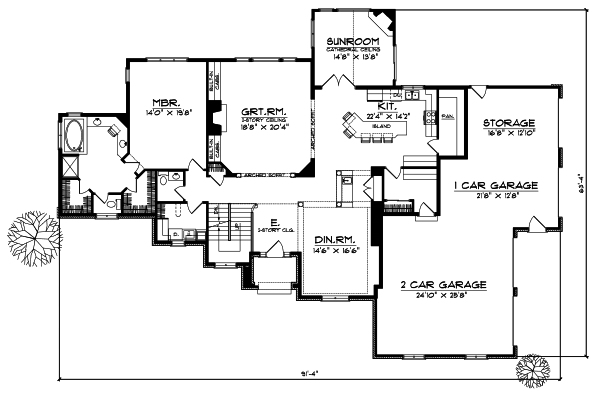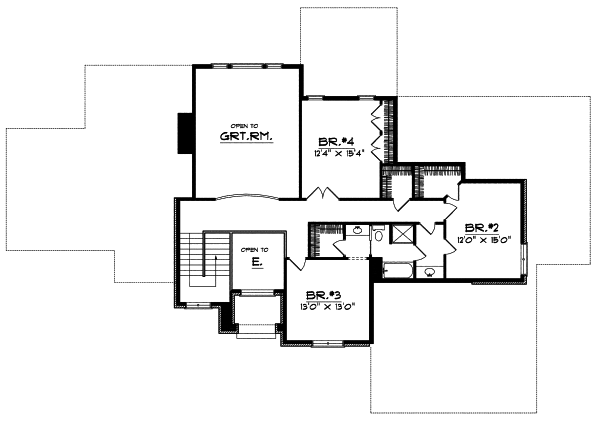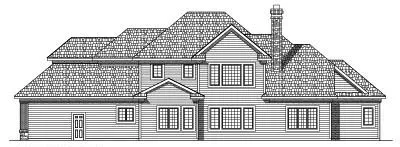House Plans > European Style > Plan 7-458
4 Bedroom , 2 Bath European House Plan #7-458
All plans are copyrighted by the individual designer.
Photographs may reflect custom changes that were not included in the original design.
4 Bedroom , 2 Bath European House Plan #7-458
-
![img]() 3527 Sq. Ft.
3527 Sq. Ft.
-
![img]() 4 Bedrooms
4 Bedrooms
-
![img]() 2-1/2 Baths
2-1/2 Baths
-
![img]() 2 Stories
2 Stories
-
![img]() 4 Garages
4 Garages
-
Clicking the Reverse button does not mean you are ordering your plan reversed. It is for visualization purposes only. You may reverse the plan by ordering under “Optional Add-ons”.
Main Floor
![Main Floor Plan: 7-458]()
-
Upper/Second Floor
Clicking the Reverse button does not mean you are ordering your plan reversed. It is for visualization purposes only. You may reverse the plan by ordering under “Optional Add-ons”.
![Upper/Second Floor Plan: 7-458]()
-
Rear Elevation
Clicking the Reverse button does not mean you are ordering your plan reversed. It is for visualization purposes only. You may reverse the plan by ordering under “Optional Add-ons”.
![Rear Elevation Plan: 7-458]()
See more Specs about plan
FULL SPECS AND FEATURESHouse Plan Highlights
This handsome brick and stone French-country home offers four bedrooms and plenty of living space. The two-story foyer leads to a great room that delights with a fireplace surrounded by built-in cabinets and a wall of windows. The great room is open to the kitchen which features an expansive eating bar and a large walk-in pantry. The kitchen easily serves either the formal dining room or the fireplace-warmed sunroom. The main-floor master bath provides every luxury it has dual walk-in closets and a lavish private bath. This floor also offers a laundry room half bath and a huge garage with room for three cars and plenty of additional space for storage or a workshop. Upstairs you will find three bedrooms that all have large closets and share a well-designed hallway bath.This floor plan is found in our European house plans section
Full Specs and Features
| Total Living Area |
Main floor: 2435 Upper floor: 1092 |
Total Finished Sq. Ft.: 3527 |
|---|---|---|
| Beds/Baths |
Bedrooms: 4 Full Baths: 2 |
Half Baths: 1 |
| Garage |
Garage: 1126 Garage Stalls: 4 |
|
| Levels |
2 stories |
|
| Dimension |
Width: 91' 4" Depth: 63' 4" |
Height: 32' 5" |
| Roof slope |
8:12 (primary) 10:12 (secondary) |
|
| Walls (exterior) |
2"x6" |
|
| Ceiling heights |
10' (Main) |
Foundation Options
- Basement Standard With Plan
- Crawlspace $395
- Slab $395
House Plan Features
-
Lot Characteristics
Suited for corner lots Suited for a back view Suited for a down-sloping lot -
Bedrooms & Baths
Main floor Master Teen suite/Jack & Jill bath -
Kitchen
Island Walk-in pantry -
Interior Features
Bonus room Great room Main Floor laundry Loft / balcony Formal living room Den / office / computer Unfinished/future space -
Exterior Features
Covered front porch Covered rear porch Screened porch/sunroom -
Unique Features
Vaulted/Volume/Dramatic ceilings -
Garage
Oversized garage (3+) Side-entry garage
Additional Services
House Plan Features
-
Lot Characteristics
Suited for corner lots Suited for a back view Suited for a down-sloping lot -
Bedrooms & Baths
Main floor Master Teen suite/Jack & Jill bath -
Kitchen
Island Walk-in pantry -
Interior Features
Bonus room Great room Main Floor laundry Loft / balcony Formal living room Den / office / computer Unfinished/future space -
Exterior Features
Covered front porch Covered rear porch Screened porch/sunroom -
Unique Features
Vaulted/Volume/Dramatic ceilings -
Garage
Oversized garage (3+) Side-entry garage






















