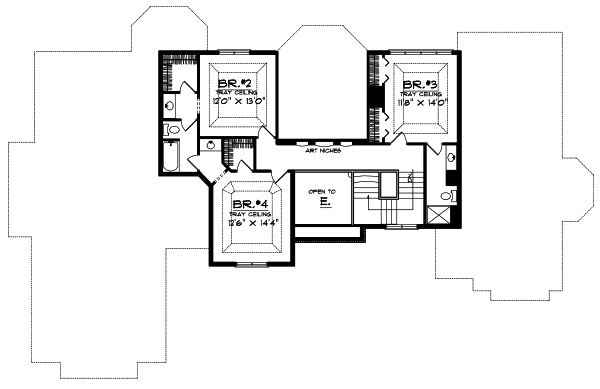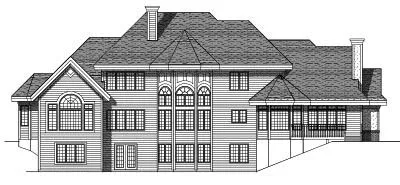House Plans > European Style > Plan 7-286
4 Bedroom , 3 Bath European House Plan #7-286
All plans are copyrighted by the individual designer.
Photographs may reflect custom changes that were not included in the original design.
4 Bedroom , 3 Bath European House Plan #7-286
-
![img]() 3600 Sq. Ft.
3600 Sq. Ft.
-
![img]() 4 Bedrooms
4 Bedrooms
-
![img]() 3-1/2 Baths
3-1/2 Baths
-
![img]() 2 Stories
2 Stories
-
![img]() 4 Garages
4 Garages
-
Clicking the Reverse button does not mean you are ordering your plan reversed. It is for visualization purposes only. You may reverse the plan by ordering under “Optional Add-ons”.
Main Floor
![Main Floor Plan: 7-286]()
-
Upper/Second Floor
Clicking the Reverse button does not mean you are ordering your plan reversed. It is for visualization purposes only. You may reverse the plan by ordering under “Optional Add-ons”.
![Upper/Second Floor Plan: 7-286]()
-
Rear Elevation
Clicking the Reverse button does not mean you are ordering your plan reversed. It is for visualization purposes only. You may reverse the plan by ordering under “Optional Add-ons”.
![Rear Elevation Plan: 7-286]()
See more Specs about plan
FULL SPECS AND FEATURESHouse Plan Highlights
The classy exterior of this stylish four-bedroom home will bring class to any neighborhood. The living room with its soaring two-story tray ceiling and see-through fireplace to the adjoining study will surely be a center of activity. The country-style kitchen features a center island and is open to a family room with a second fireplace. Serve meals either in the sunny breakfast bay which leads to the backyard or in the formal dining room. Encompassing the entire right wing the master suite pampers with all the luxuries you've dreamed of especially the extra-large walk-in closet and the stunning master bath. Three more bedrooms are located upstairs one enjoys a private bath. From the kitchen access the three-car garage through the well-equipped laundry room. Important Note This home may NOT be built within a 75 mile radius of Cedar Rapids Iowa.This floor plan is found in our European house plans section
Full Specs and Features
| Total Living Area |
Main floor: 2624 Upper floor: 976 |
Total Finished Sq. Ft.: 3600 |
|---|---|---|
| Beds/Baths |
Bedrooms: 4 Full Baths: 3 |
Half Baths: 1 |
| Garage |
Garage: 888 Garage Stalls: 4 |
|
| Levels |
2 stories |
|
| Dimension |
Width: 93' 0" Depth: 59' 2" |
Height: 32' 0" |
| Roof slope |
10:12 (primary) 12:12 (secondary) |
|
| Walls (exterior) |
2"x6" |
|
| Ceiling heights |
9' (Main) |
Foundation Options
- Daylight basement Standard With Plan
- Crawlspace $395
- Slab $395
House Plan Features
-
Lot Characteristics
Suited for corner lots Suited for a back view -
Bedrooms & Baths
Upstairs Master Teen suite/Jack & Jill bath -
Kitchen
Island Walk-in pantry Eating bar Nook / breakfast -
Interior Features
Great room Upstairs laundry Loft / balcony -
Exterior Features
Covered front porch Screened porch/sunroom -
Unique Features
Vaulted/Volume/Dramatic ceilings -
Garage
Oversized garage (3+) Side-entry garage
Additional Services
House Plan Features
-
Lot Characteristics
Suited for corner lots Suited for a back view -
Bedrooms & Baths
Upstairs Master Teen suite/Jack & Jill bath -
Kitchen
Island Walk-in pantry Eating bar Nook / breakfast -
Interior Features
Great room Upstairs laundry Loft / balcony -
Exterior Features
Covered front porch Screened porch/sunroom -
Unique Features
Vaulted/Volume/Dramatic ceilings -
Garage
Oversized garage (3+) Side-entry garage






















