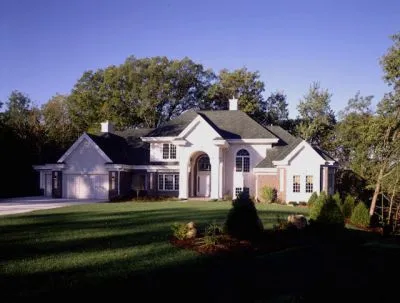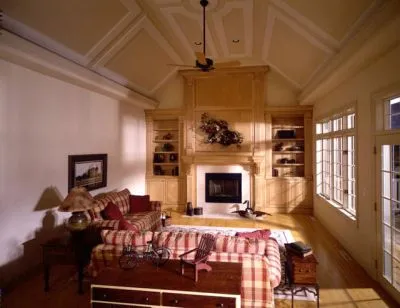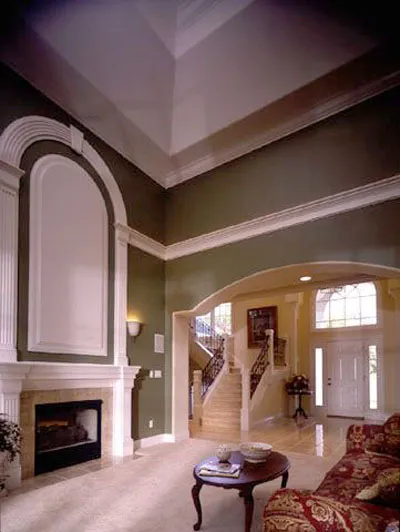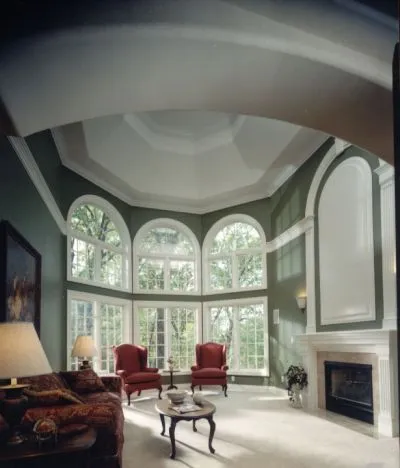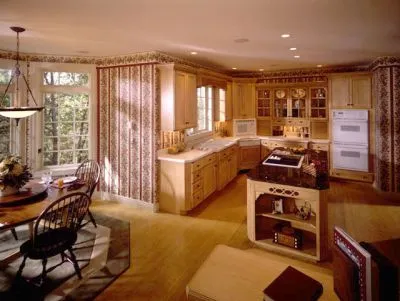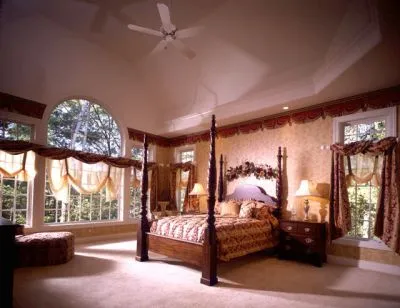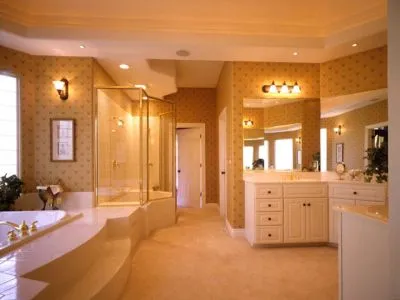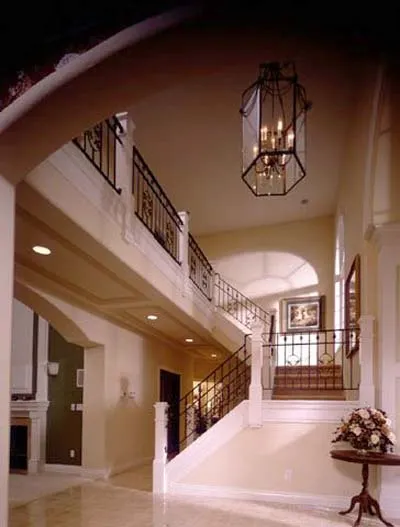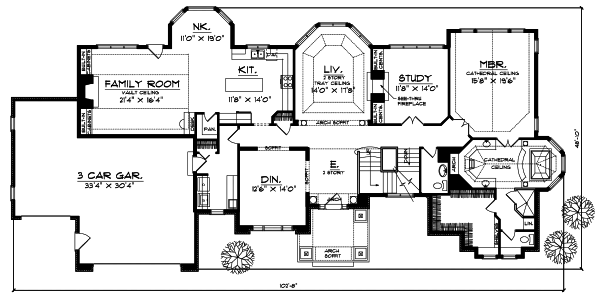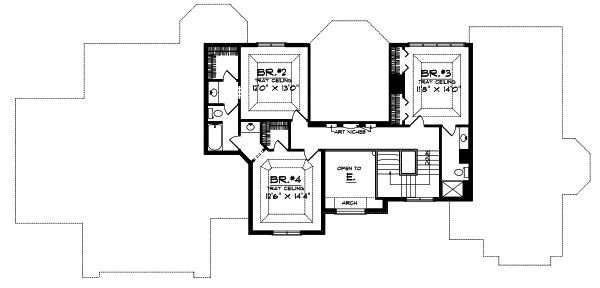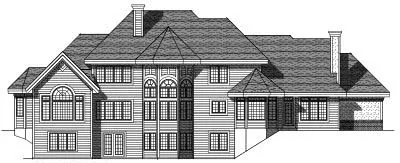House Plans > European Style > Plan 7-312
4 Bedroom , 3 Bath European House Plan #7-312
All plans are copyrighted by the individual designer.
Photographs may reflect custom changes that were not included in the original design.
4 Bedroom , 3 Bath European House Plan #7-312
-
![img]() 3667 Sq. Ft.
3667 Sq. Ft.
-
![img]() 4 Bedrooms
4 Bedrooms
-
![img]() 3-1/2 Baths
3-1/2 Baths
-
![img]() 2 Stories
2 Stories
-
![img]() 3 Garages
3 Garages
-
Clicking the Reverse button does not mean you are ordering your plan reversed. It is for visualization purposes only. You may reverse the plan by ordering under “Optional Add-ons”.
Main Floor
![Main Floor Plan: 7-312]()
-
Upper/Second Floor
Clicking the Reverse button does not mean you are ordering your plan reversed. It is for visualization purposes only. You may reverse the plan by ordering under “Optional Add-ons”.
![Upper/Second Floor Plan: 7-312]()
-
Rear Elevation
Clicking the Reverse button does not mean you are ordering your plan reversed. It is for visualization purposes only. You may reverse the plan by ordering under “Optional Add-ons”.
![Rear Elevation Plan: 7-312]()
See more Specs about plan
FULL SPECS AND FEATURESHouse Plan Highlights
If you have a long shallow lot this luxury home is for you! Enter through an arched soffit to a two-story foyer. The formal dining room is perfect for entertaining while the luxurious formal living room offers a large bay window a two-story ceiling and a fireplace that is shared with a cozy study. For more casual gatherings try the family room which offers a vaulted ceiling built-in cabinets and a fireplace. With the large island kitchennook nearby this is an ideal room for parties. The main-floor master suite is sure to please with its vaulted ceiling huge walk-in closet and luxurious bath. The secondary bedrooms located upstairs are filled with amenities. All three have plenty of closet space two share a large bath with separate vanities and the third has a private bath. Important Note This home may NOT be built within a 75 mile radius of Cedar Rapids Iowa.This floor plan is found in our European house plans section
Full Specs and Features
| Total Living Area |
Main floor: 2691 Upper floor: 976 |
Total Finished Sq. Ft.: 3667 |
|---|---|---|
| Beds/Baths |
Bedrooms: 4 Full Baths: 3 |
Half Baths: 1 |
| Garage |
Garage: 903 Garage Stalls: 3 |
|
| Levels |
2 stories |
|
| Dimension |
Width: 102' 8" Depth: 48' 10" |
Height: 33' 4" |
| Roof slope |
10:12 (primary) 12:12 (secondary) |
|
| Walls (exterior) |
2"x6" |
|
| Ceiling heights |
9' (Main) |
Foundation Options
- Daylight basement Standard With Plan
- Crawlspace $395
- Slab $395
House Plan Features
-
Lot Characteristics
Suited for a back view Suited for a down-sloping lot -
Bedrooms & Baths
Split bedrooms Teen suite/Jack & Jill bath -
Kitchen
Walk-in pantry Eating bar Nook / breakfast -
Interior Features
Hobby / rec-room Great room Open concept floor plan Formal dining room Den / office / computer -
Unique Features
Vaulted/Volume/Dramatic ceilings Photos Available -
Garage
Oversized garage (3+)
Additional Services
House Plan Features
-
Lot Characteristics
Suited for a back view Suited for a down-sloping lot -
Bedrooms & Baths
Split bedrooms Teen suite/Jack & Jill bath -
Kitchen
Walk-in pantry Eating bar Nook / breakfast -
Interior Features
Hobby / rec-room Great room Open concept floor plan Formal dining room Den / office / computer -
Unique Features
Vaulted/Volume/Dramatic ceilings Photos Available -
Garage
Oversized garage (3+)

