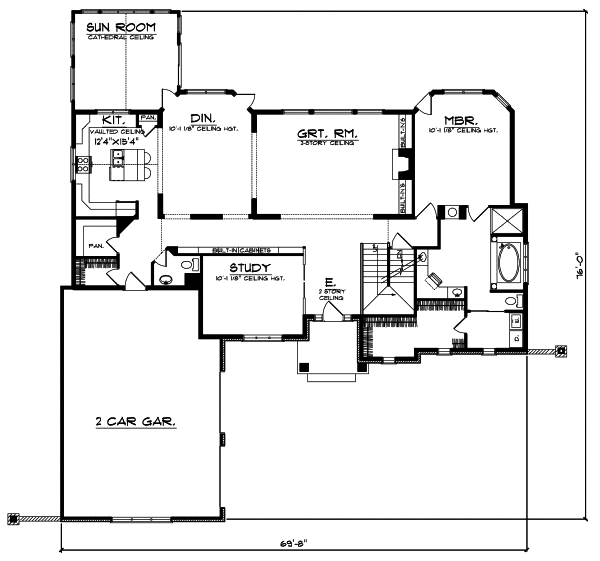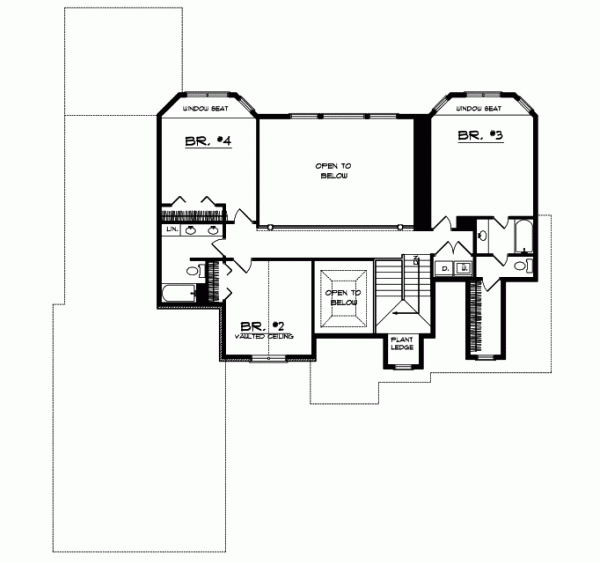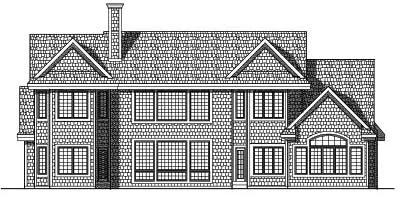House Plans > European Style > Plan 7-432
4 Bedroom , 3 Bath European House Plan #7-432
All plans are copyrighted by the individual designer.
Photographs may reflect custom changes that were not included in the original design.
4 Bedroom , 3 Bath European House Plan #7-432
-
![img]() 3716 Sq. Ft.
3716 Sq. Ft.
-
![img]() 4 Bedrooms
4 Bedrooms
-
![img]() 3-1/2 Baths
3-1/2 Baths
-
![img]() 2 Stories
2 Stories
-
![img]() 2 Garages
2 Garages
-
Clicking the Reverse button does not mean you are ordering your plan reversed. It is for visualization purposes only. You may reverse the plan by ordering under “Optional Add-ons”.
Main Floor
![Main Floor Plan: 7-432]()
-
Upper/Second Floor
Clicking the Reverse button does not mean you are ordering your plan reversed. It is for visualization purposes only. You may reverse the plan by ordering under “Optional Add-ons”.
![Upper/Second Floor Plan: 7-432]()
-
Rear Elevation
Clicking the Reverse button does not mean you are ordering your plan reversed. It is for visualization purposes only. You may reverse the plan by ordering under “Optional Add-ons”.
![Rear Elevation Plan: 7-432]()
See more Specs about plan
FULL SPECS AND FEATURESHouse Plan Highlights
The exterior facade of this French country home is definitely astounding with its gables side-entry garage and of course the stone facade. Off the entry you will find a formal study while just ahead is the huge great room which includes a fireplace and is conveniently open to the formal dining room. The island kitchen enjoys plenty of space and a large walk-in butler's pantry with a powder room and coat closet nearby. The secluded master bedroom is found at the far right of the home for extra tranquility as you enjoy a private bath with an enormous walk-in closet. The second floor holds three family bedrooms and two full baths.This floor plan is found in our European house plans section
Full Specs and Features
| Total Living Area |
Main floor: 2506 Upper floor: 1210 |
Total Finished Sq. Ft.: 3716 |
|---|---|---|
| Beds/Baths |
Bedrooms: 4 Full Baths: 3 |
Half Baths: 1 |
| Garage |
Garage: 793 Garage Stalls: 2 |
|
| Levels |
2 stories |
|
| Dimension |
Width: 69' 8" Depth: 76' 0" |
Height: 31' 0" |
| Roof slope |
9:12 (primary) 12:12 (secondary) |
|
| Walls (exterior) |
2"x6" |
|
| Ceiling heights |
10' (Main) |
Foundation Options
- Basement Standard With Plan
- Crawlspace $395
- Slab $395
House Plan Features
-
Lot Characteristics
Suited for corner lots Suited for a back view Suited for a down-sloping lot -
Kitchen
Island Walk-in pantry Eating bar Nook / breakfast -
Interior Features
Hobby / rec-room Open concept floor plan Formal dining room -
Exterior Features
Covered front porch Covered rear porch Screened porch/sunroom -
Unique Features
Vaulted/Volume/Dramatic ceilings -
Garage
Oversized garage (3+) Side-entry garage
Additional Services
House Plan Features
-
Lot Characteristics
Suited for corner lots Suited for a back view Suited for a down-sloping lot -
Kitchen
Island Walk-in pantry Eating bar Nook / breakfast -
Interior Features
Hobby / rec-room Open concept floor plan Formal dining room -
Exterior Features
Covered front porch Covered rear porch Screened porch/sunroom -
Unique Features
Vaulted/Volume/Dramatic ceilings -
Garage
Oversized garage (3+) Side-entry garage






















