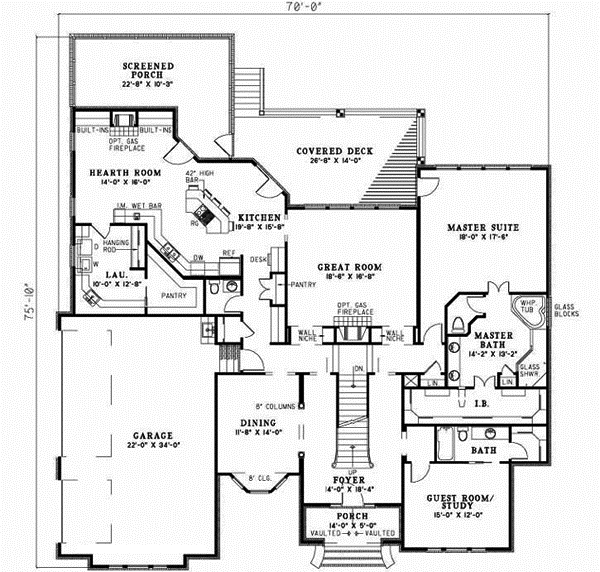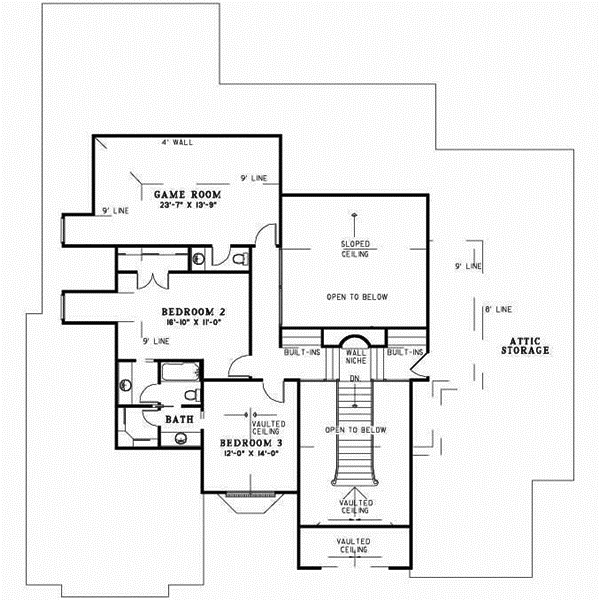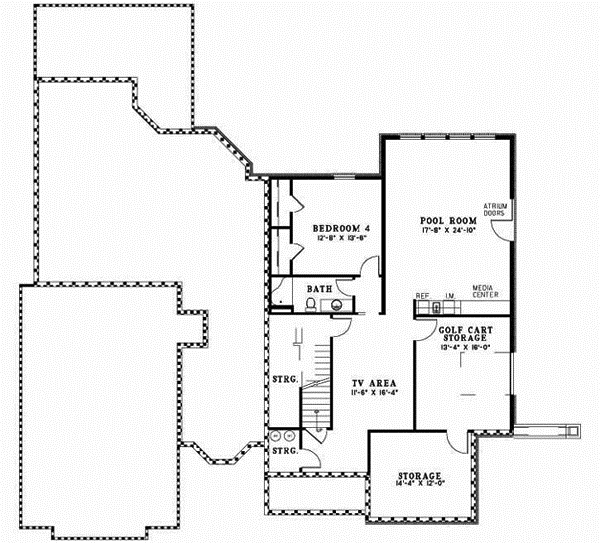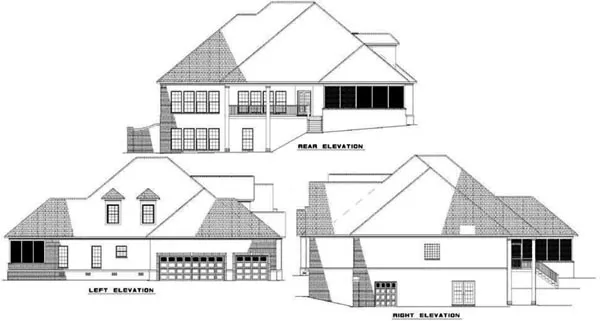House Plans > European Style > Plan 12-325
4 Bedroom , 4 Bath European House Plan #12-325
All plans are copyrighted by the individual designer.
Photographs may reflect custom changes that were not included in the original design.
4 Bedroom , 4 Bath European House Plan #12-325
-
![img]() 3947 Sq. Ft.
3947 Sq. Ft.
-
![img]() 4 Bedrooms
4 Bedrooms
-
![img]() 4-1/2 Baths
4-1/2 Baths
-
![img]() 2 Stories
2 Stories
-
![img]() 3 Garages
3 Garages
-
Clicking the Reverse button does not mean you are ordering your plan reversed. It is for visualization purposes only. You may reverse the plan by ordering under “Optional Add-ons”.
Main Floor
![Main Floor Plan: 12-325]()
-
Upper/Second Floor
Clicking the Reverse button does not mean you are ordering your plan reversed. It is for visualization purposes only. You may reverse the plan by ordering under “Optional Add-ons”.
![Upper/Second Floor Plan: 12-325]()
-
Lower Floor
Clicking the Reverse button does not mean you are ordering your plan reversed. It is for visualization purposes only. You may reverse the plan by ordering under “Optional Add-ons”.
![Lower Floor Plan: 12-325]()
-
Rear Elevation
Clicking the Reverse button does not mean you are ordering your plan reversed. It is for visualization purposes only. You may reverse the plan by ordering under “Optional Add-ons”.
![Rear Elevation Plan: 12-325]()
See more Specs about plan
FULL SPECS AND FEATURESHouse Plan Highlights
Deceiving in its façade, this home is both spacious and comfortable. A stunning stairway is centered in the two-story foyer, and beyond is the great room, also with a double-height ceiling, which overlooks a huge covered deck and separates living areas from sleeping quarters. The kitchen, laundry, pantry and hearth room are situated on the garage side of the house, while the master suite is located opposite. The upper floor hosts two bedrooms, a bath and a game room, and the lower level contains a fourth bedroom, bath and billiards room with kitchenette.This floor plan is found in our European house plans section
Full Specs and Features
| Total Living Area |
Main floor: 2777 Upper floor: 1170 |
Bonus: 1616 Porches: 704 |
Total Finished Sq. Ft.: 3947 |
|---|---|---|---|
| Beds/Baths |
Bedrooms: 4 Full Baths: 4 |
Half Baths: 2 |
|
| Garage |
Garage: 794 Garage Stalls: 3 |
||
| Levels |
2 stories |
||
| Dimension |
Width: 70' 0" Depth: 75' 10" |
Height: 32' 0" |
|
| Roof slope |
10:12 (primary) |
||
| Walls (exterior) |
2"x4" |
||
| Ceiling heights |
10' (Main) |
Foundation Options
- Basement $299
- Daylight basement $299
- Crawlspace Standard With Plan
- Slab Standard With Plan
House Plan Features
-
Lot Characteristics
Suited for corner lots Suited for a back view Suited for a side-sloping lot -
Bedrooms & Baths
Main floor Master Guest suite Teen suite/Jack & Jill bath -
Kitchen
Island Walk-in pantry Eating bar Nook / breakfast Hearth room -
Interior Features
Bonus room Family room Hobby / rec-room Great room Main Floor laundry Media room Formal dining room Den / office / computer -
Exterior Features
Covered rear porch Screened porch/sunroom -
Unique Features
Vaulted/Volume/Dramatic ceilings -
Garage
Workshop Oversized garage (3+) Side-entry garage
Additional Services
House Plan Features
-
Lot Characteristics
Suited for corner lots Suited for a back view Suited for a side-sloping lot -
Bedrooms & Baths
Main floor Master Guest suite Teen suite/Jack & Jill bath -
Kitchen
Island Walk-in pantry Eating bar Nook / breakfast Hearth room -
Interior Features
Bonus room Family room Hobby / rec-room Great room Main Floor laundry Media room Formal dining room Den / office / computer -
Exterior Features
Covered rear porch Screened porch/sunroom -
Unique Features
Vaulted/Volume/Dramatic ceilings -
Garage
Workshop Oversized garage (3+) Side-entry garage























