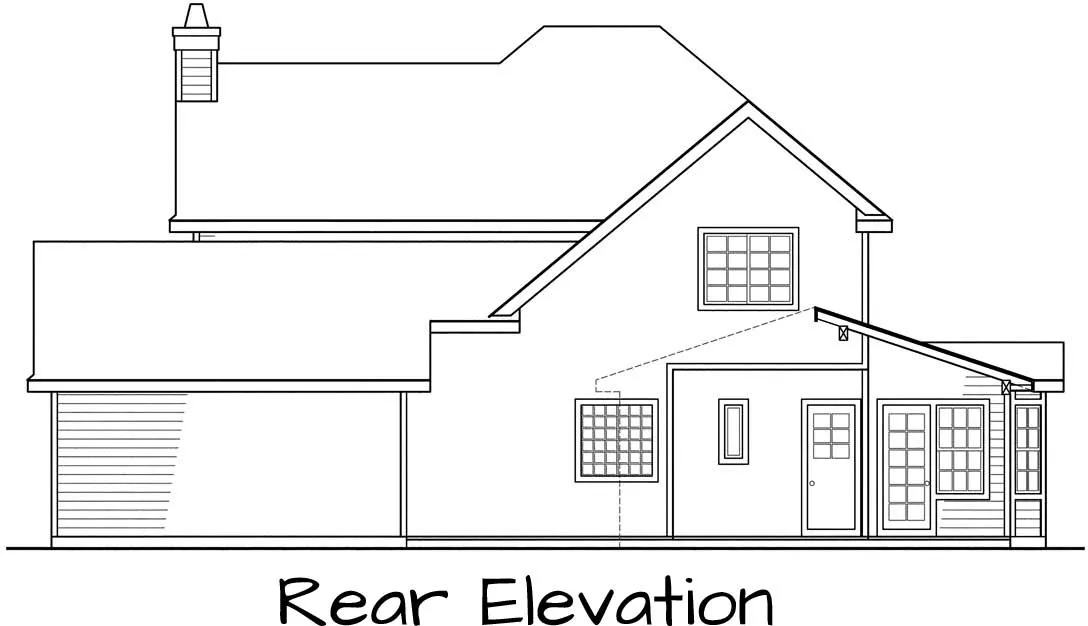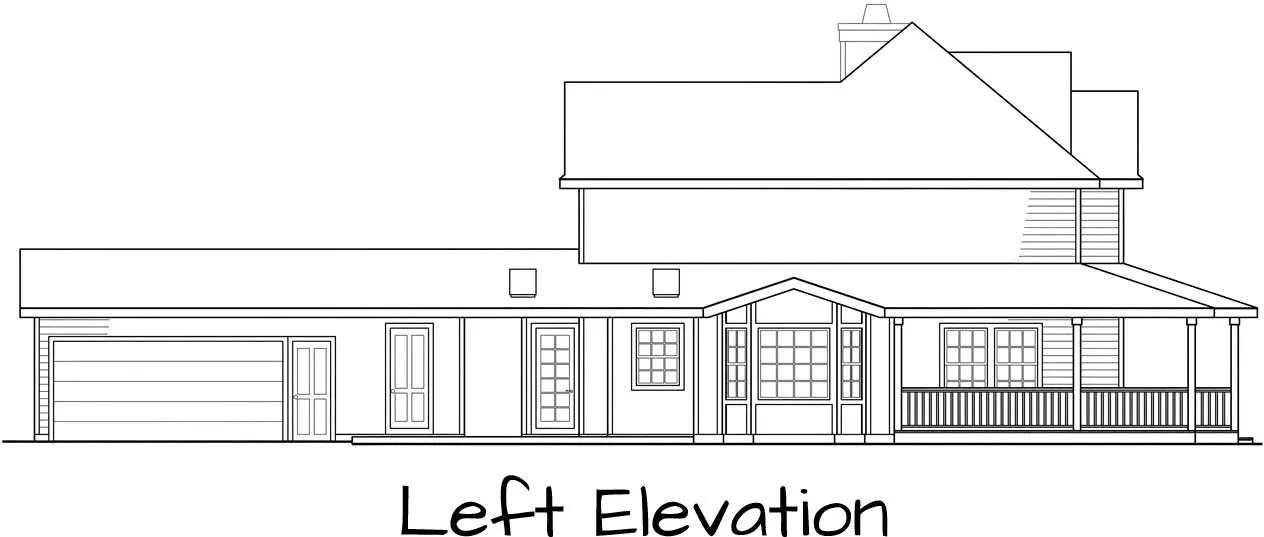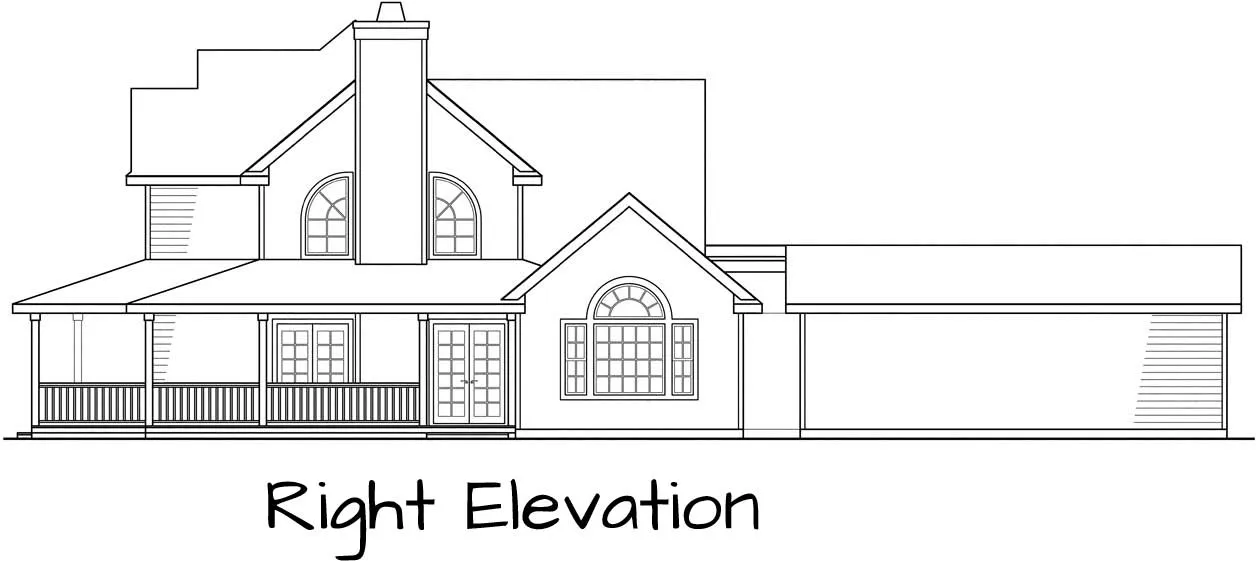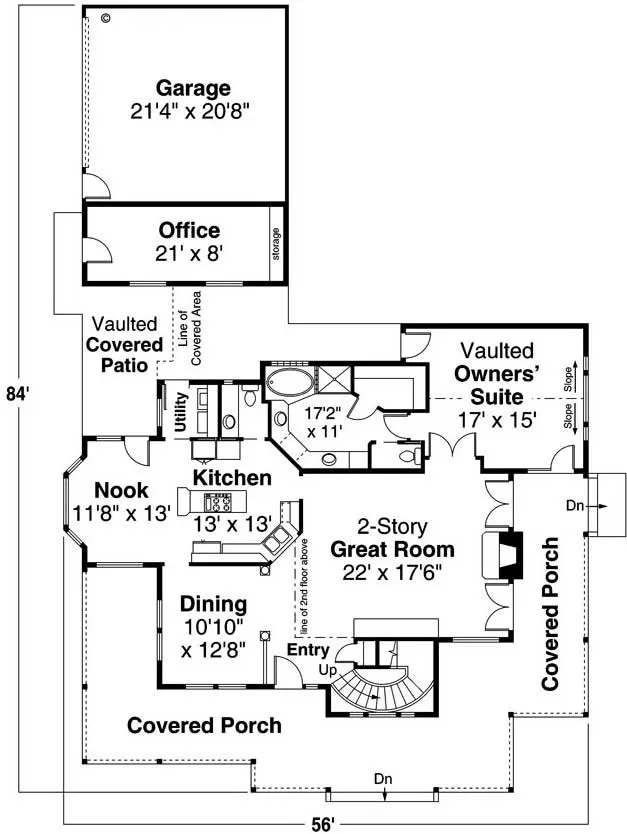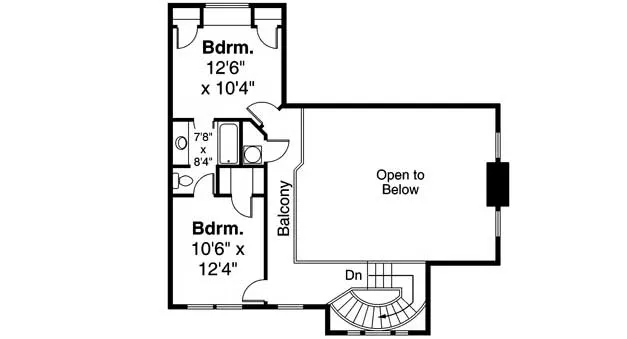House Plans > Farm Style > Plan 17-346
3 Bedroom , 2 Bath Farm House Plan #17-346
All plans are copyrighted by the individual designer.
Photographs may reflect custom changes that were not included in the original design.
3 Bedroom , 2 Bath Farm House Plan #17-346
-
![img]() 2156 Sq. Ft.
2156 Sq. Ft.
-
![img]() 3 Bedrooms
3 Bedrooms
-
![img]() 2-1/2 Baths
2-1/2 Baths
-
![img]() 2 Stories
2 Stories
-
![img]() 2 Garages
2 Garages
-
Clicking the Reverse button does not mean you are ordering your plan reversed. It is for visualization purposes only. You may reverse the plan by ordering under “Optional Add-ons”.
Main Floor
![Main Floor Plan: 17-346]()
-
Upper/Second Floor
Clicking the Reverse button does not mean you are ordering your plan reversed. It is for visualization purposes only. You may reverse the plan by ordering under “Optional Add-ons”.
![Upper/Second Floor Plan: 17-346]()
See more Specs about plan
FULL SPECS AND FEATURESHouse Plan Highlights
Families who like covered porches will find plenty to admire in the Atkinson. A wide railed porch wraps around three sides of this roomy and relaxed contemporary country-style home. The spacious kitchen at its core is both open and enclosed. Standing at the sink you can be a part of whatever is going on in the great room. At the same time guests in the dining room and great room won't be able to see much of the unavoidable food preparation clutter. The cook top is built into a long work island with a small raised eating bar at the end. Pantry oven and microwave are adjacent to the utility room. Windows on three sides brighten the bayed nook and French doors open onto a skylit covered patio that joins the house to the garage. The near section of this side-entry garage is designed for use as an office workshop or hobby room. A dramatic two-story ceiling adds to the sense of spaciousness in the great room. French doors capped by arched clerestory windows flank the fireplace bathing the room in natural light that's somewhat muted by the covered porch. Double doors open into a vaulted master suite with a large bathroom. Luxuries include a spa tub private toilet walk-in closet double vanity and glass-block-enclosed shower. On the second floor of the Atkinson a wrap-around balcony overlooks the great room. A dual-compartment bathroom connects the two bedrooms both of which offer plenty of closet space. In the rear bedroom a cozy window seat nestles into the alcove between the two closets.This floor plan is found in our Farm house plans section
Full Specs and Features
| Total Living Area |
Main floor: 1613 Upper floor: 543 |
Porches: 926 Total Finished Sq. Ft.: 2156 |
|---|---|---|
| Beds/Baths |
Bedrooms: 3 Full Baths: 2 |
Half Baths: 1 |
| Garage |
Garage: 660 Garage Stalls: 2 |
|
| Levels |
2 stories |
|
| Dimension |
Width: 84' 0" Depth: 56' 0" |
Height: 29' 6" |
| Roof slope |
10:12 (primary) |
|
| Walls (exterior) |
2"x6" |
|
| Ceiling heights |
9' (Main) |
Foundation Options
- Basement $540
- Crawlspace Standard With Plan
- Slab $415
House Plan Features
-
Lot Characteristics
Suited for corner lots -
Bedrooms & Baths
Main floor Master Teen suite/Jack & Jill bath -
Kitchen
Island Eating bar Nook / breakfast -
Interior Features
Great room Main Floor laundry Formal dining room Den / office / computer -
Exterior Features
Covered front porch Wrap-around porch -
Unique Features
Circular / dual staircases Vaulted/Volume/Dramatic ceilings Photos Available -
Garage
Rear garage Side-entry garage
Additional Services
House Plan Features
-
Lot Characteristics
Suited for corner lots -
Bedrooms & Baths
Main floor Master Teen suite/Jack & Jill bath -
Kitchen
Island Eating bar Nook / breakfast -
Interior Features
Great room Main Floor laundry Formal dining room Den / office / computer -
Exterior Features
Covered front porch Wrap-around porch -
Unique Features
Circular / dual staircases Vaulted/Volume/Dramatic ceilings Photos Available -
Garage
Rear garage Side-entry garage

