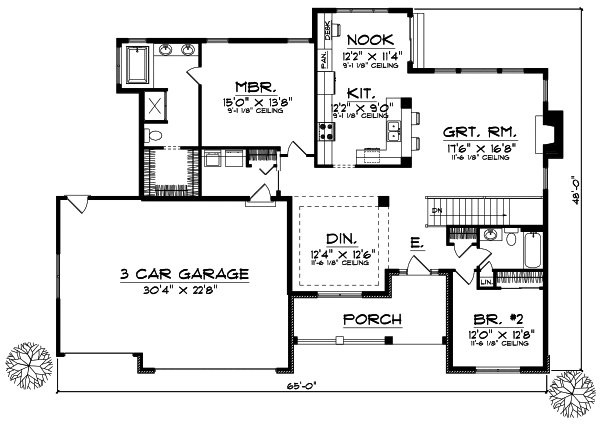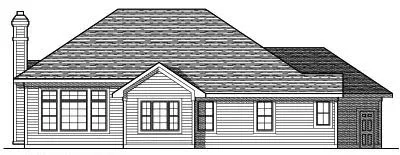House Plans > French Country Style > Plan 7-614
2 Bedroom , 2 Bath French Country House Plan #7-614
All plans are copyrighted by the individual designer.
Photographs may reflect custom changes that were not included in the original design.
2 Bedroom , 2 Bath French Country House Plan #7-614
-
![img]() 1706 Sq. Ft.
1706 Sq. Ft.
-
![img]() 2 Bedrooms
2 Bedrooms
-
![img]() 2 Full Baths
2 Full Baths
-
![img]() 1 Story
1 Story
-
![img]() 3 Garages
3 Garages
-
Clicking the Reverse button does not mean you are ordering your plan reversed. It is for visualization purposes only. You may reverse the plan by ordering under “Optional Add-ons”.
Main Floor
![Main Floor Plan: 7-614]()
-
Rear Elevation
Clicking the Reverse button does not mean you are ordering your plan reversed. It is for visualization purposes only. You may reverse the plan by ordering under “Optional Add-ons”.
![Rear Elevation Plan: 7-614]()
See more Specs about plan
FULL SPECS AND FEATURESHouse Plan Highlights
An alluring chalet-swoop roofline and arched entry complement a front-facing arched window and shed dormer for an irresistible home. The great room and kitchen work together to create a welcoming epicenter of activity and a sunny nook with a built-in desk makes a fine spot to start the day. A decorative column defines the dining room and adds sophistication. Located to the rear for privacy the master suite revels in a spa bath and abundant closet space. A secondary bedroom at the front of the home has a full bath nearby and is ideal as a guest room or home office.This floor plan is found in our French Country house plans section
Full Specs and Features
| Total Living Area |
Main floor: 1706 Total Finished Sq. Ft.: 1706 |
|
|---|---|---|
| Beds/Baths |
Bedrooms: 2 Full Baths: 2 |
|
| Garage |
Garage: 691 Garage Stalls: 3 |
|
| Levels |
1 story |
|
| Dimension |
Width: 65' 0" Depth: 48' 0" |
Height: 23' 7" |
| Roof slope |
8:12 (primary) 8:12 (secondary) |
|
| Walls (exterior) |
2"x6" |
|
| Ceiling heights |
9' (Main) |
Foundation Options
- Basement Standard With Plan
- Crawlspace $395
- Slab $395
House Plan Features
-
Lot Characteristics
Suited for a back view -
Kitchen
Island Eating bar Nook / breakfast -
Interior Features
Great room Open concept floor plan No formal living/dining -
Exterior Features
Covered front porch -
Unique Features
Vaulted/Volume/Dramatic ceilings -
Garage
Oversized garage (3+) Tandem garage
Additional Services
House Plan Features
-
Lot Characteristics
Suited for a back view -
Kitchen
Island Eating bar Nook / breakfast -
Interior Features
Great room Open concept floor plan No formal living/dining -
Exterior Features
Covered front porch -
Unique Features
Vaulted/Volume/Dramatic ceilings -
Garage
Oversized garage (3+) Tandem garage





















