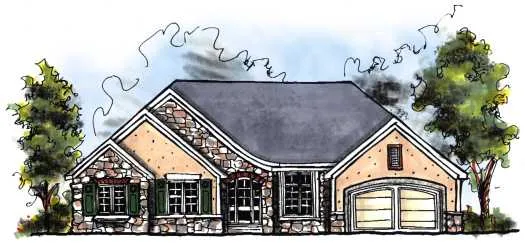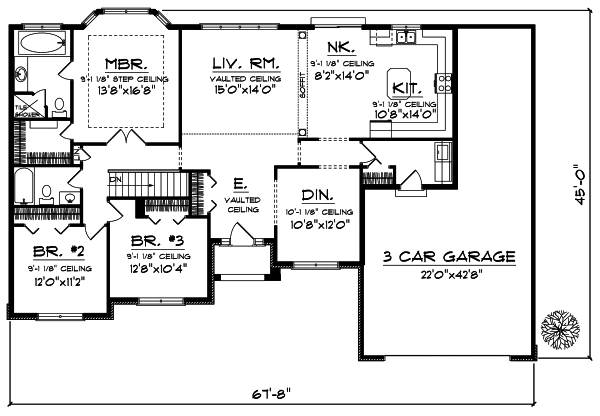House Plans > French Country Style > Plan 7-660
3 Bedroom , 2 Bath French Country House Plan #7-660
All plans are copyrighted by the individual designer.
Photographs may reflect custom changes that were not included in the original design.
3 Bedroom , 2 Bath French Country House Plan #7-660
-
![img]() 1810 Sq. Ft.
1810 Sq. Ft.
-
![img]() 3 Bedrooms
3 Bedrooms
-
![img]() 2 Full Baths
2 Full Baths
-
![img]() 1 Story
1 Story
-
![img]() 3 Garages
3 Garages
-
Clicking the Reverse button does not mean you are ordering your plan reversed. It is for visualization purposes only. You may reverse the plan by ordering under “Optional Add-ons”.
Main Floor
![Main Floor Plan: 7-660]()
-
Rear Elevation
Clicking the Reverse button does not mean you are ordering your plan reversed. It is for visualization purposes only. You may reverse the plan by ordering under “Optional Add-ons”.
![Rear Elevation Plan: 7-660]()
See more Specs about plan
FULL SPECS AND FEATURESHouse Plan Highlights
Stucco and stone create a vibrant and eye-catching facade and an open flexible floor plan works for a modern family or empty nester in this French country style ranch. A surprisingly versatile kitchen sports an island great counter space and adjoining eating nook while flowing into the living room to create a complementary space. A formal dining room is perfect for dinner parties and holidays without being cut off from the rest of the home. The master suite provides a relaxing retreat with its tray ceilings and pampering bath. Two family bedrooms are easily converted into a guest room and home office. A full hall bath is nearby.This floor plan is found in our French Country house plans section
Full Specs and Features
| Total Living Area |
Main floor: 1810 Total Finished Sq. Ft.: 1810 |
|
|---|---|---|
| Beds/Baths |
Bedrooms: 3 Full Baths: 2 |
|
| Garage |
Garage: 701 Garage Stalls: 3 |
|
| Levels |
1 story |
|
| Dimension |
Width: 67' 8" Depth: 45' 0" |
Height: 25' 1" |
| Roof slope |
10:12 (primary) 10:12 (secondary) |
|
| Walls (exterior) |
2"x6" |
|
| Ceiling heights |
9' (Main) |
Foundation Options
- Basement Standard With Plan
- Crawlspace $395
- Slab $395
House Plan Features
-
Lot Characteristics
Suited for corner lots Suited for a back view Suited for a narrow lot -
Bedrooms & Baths
Upstairs Master Teen suite/Jack & Jill bath -
Kitchen
Island Eating bar Nook / breakfast -
Interior Features
Great room Main Floor laundry Open concept floor plan No formal living/dining -
Exterior Features
Covered front porch -
Unique Features
Vaulted/Volume/Dramatic ceilings -
Garage
Side-entry garage
Additional Services
House Plan Features
-
Lot Characteristics
Suited for corner lots Suited for a back view Suited for a narrow lot -
Bedrooms & Baths
Upstairs Master Teen suite/Jack & Jill bath -
Kitchen
Island Eating bar Nook / breakfast -
Interior Features
Great room Main Floor laundry Open concept floor plan No formal living/dining -
Exterior Features
Covered front porch -
Unique Features
Vaulted/Volume/Dramatic ceilings -
Garage
Side-entry garage





















