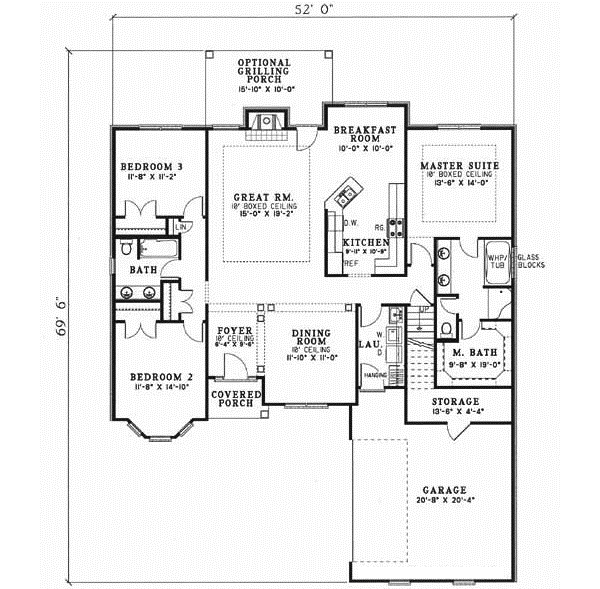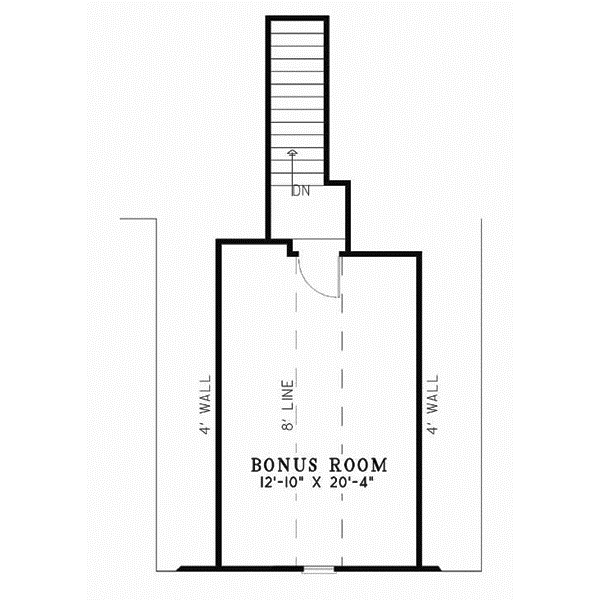House Plans > French Country Style > Plan 12-451
3 Bedroom , 2 Bath French Country House Plan #12-451
All plans are copyrighted by the individual designer.
Photographs may reflect custom changes that were not included in the original design.
3 Bedroom , 2 Bath French Country House Plan #12-451
-
![img]() 1869 Sq. Ft.
1869 Sq. Ft.
-
![img]() 3 Bedrooms
3 Bedrooms
-
![img]() 2 Full Baths
2 Full Baths
-
![img]() 1 Story
1 Story
-
![img]() 2 Garages
2 Garages
-
Clicking the Reverse button does not mean you are ordering your plan reversed. It is for visualization purposes only. You may reverse the plan by ordering under “Optional Add-ons”.
Main Floor
![Main Floor Plan: 12-451]()
-
Bonus Floor
Clicking the Reverse button does not mean you are ordering your plan reversed. It is for visualization purposes only. You may reverse the plan by ordering under “Optional Add-ons”.
![Bonus Floor Plan: 12-451]()
See more Specs about plan
FULL SPECS AND FEATURESHouse Plan Highlights
Beautiful stone and siding give warmth to this French Country design. Elegance is achieved in this home by using boxed columns and ten foot ceilings. The foyer and dining rooms are lined with columns and adjoin the great room, all with high ceilings. The kitchen and breakfast room are great for entertaining and have access to the grilling porch. This split bedroom plan has a master suite with large walk-in closet, whirlpool tub, shower, and private area. A bonus room above the garage, is available with stair access near the master suite. Two bedrooms and a large bathroom are located on the other side of the great room giving privacy to the entire family.This floor plan is found in our French Country house plans section
Full Specs and Features
| Total Living Area |
Main floor: 1869 Bonus: 288 |
Porches: 188 Total Finished Sq. Ft.: 1869 |
|---|---|---|
| Beds/Baths |
Bedrooms: 3 Full Baths: 2 |
|
| Garage |
Garage: 543 Garage Stalls: 2 |
|
| Levels |
1 story |
|
| Dimension |
Width: 52' 0" Depth: 69' 6" |
Height: 24' 10" |
| Roof slope |
10:12 (primary) 10:12 (secondary) |
|
| Walls (exterior) |
2"x4" |
|
| Ceiling heights |
9' (Main) |
Foundation Options
- Basement $299
- Daylight basement $299
- Crawlspace Standard With Plan
- Slab Standard With Plan
House Plan Features
-
Lot Characteristics
Suited for a back view -
Bedrooms & Baths
Split bedrooms -
Kitchen
Nook / breakfast -
Interior Features
Great room Open concept floor plan -
Exterior Features
Covered rear porch Grilling porch/outdoor kitchen -
Unique Features
Vaulted/Volume/Dramatic ceilings -
Garage
Side-entry garage
Additional Services
House Plan Features
-
Lot Characteristics
Suited for a back view -
Bedrooms & Baths
Split bedrooms -
Kitchen
Nook / breakfast -
Interior Features
Great room Open concept floor plan -
Exterior Features
Covered rear porch Grilling porch/outdoor kitchen -
Unique Features
Vaulted/Volume/Dramatic ceilings -
Garage
Side-entry garage





















