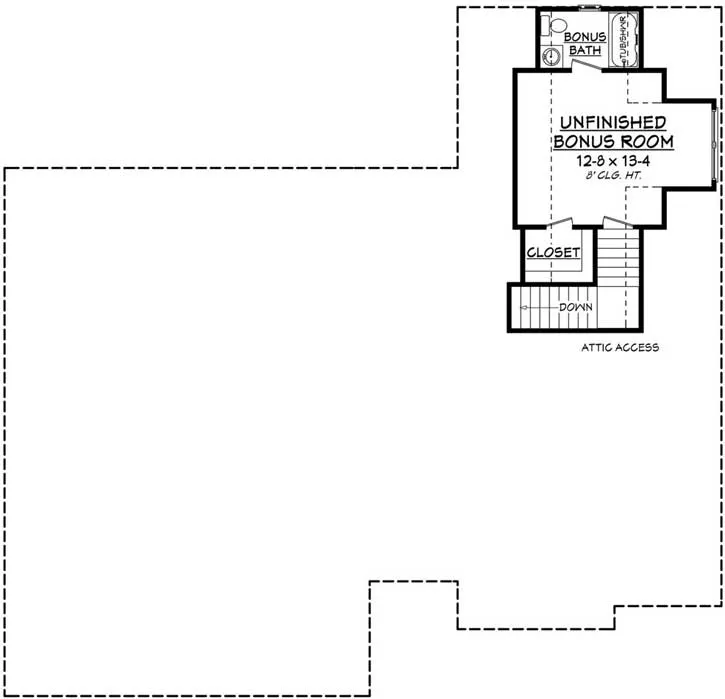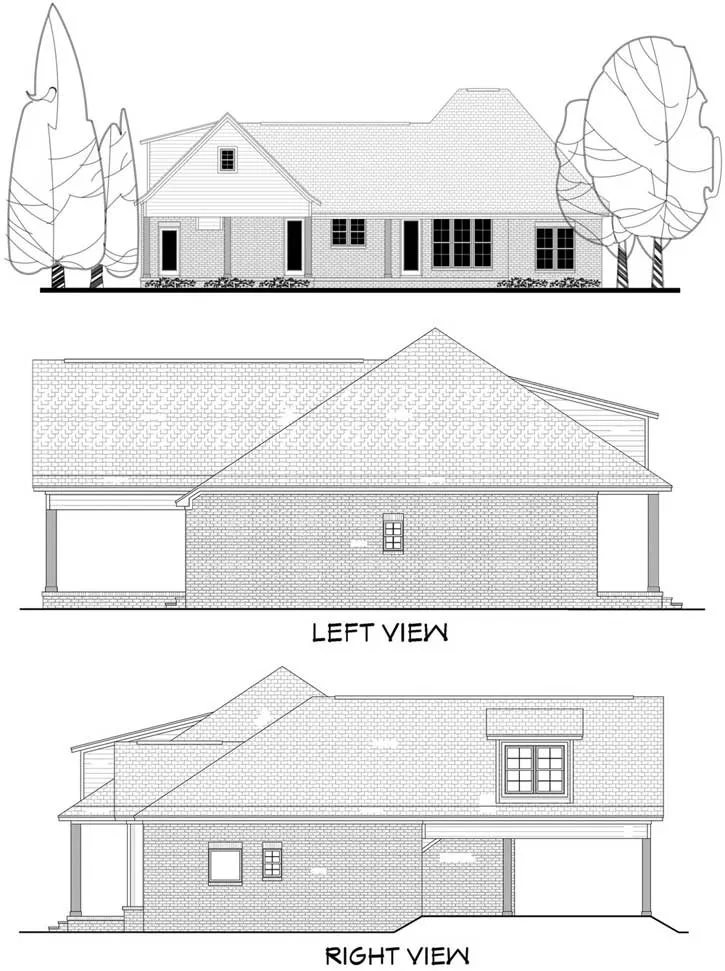House Plans > French Country Style > Plan 50-242
3 Bedroom , 3 Bath French Country House Plan #50-242
All plans are copyrighted by the individual designer.
Photographs may reflect custom changes that were not included in the original design.
Design Comments
CAD file orders also include a PDF file.
3 Bedroom , 3 Bath French Country House Plan #50-242
-
![img]() 1900 Sq. Ft.
1900 Sq. Ft.
-
![img]() 3 Bedrooms
3 Bedrooms
-
![img]() 3 Full Baths
3 Full Baths
-
![img]() 1 Story
1 Story
-
![img]() 2 Garages
2 Garages
-
Clicking the Reverse button does not mean you are ordering your plan reversed. It is for visualization purposes only. You may reverse the plan by ordering under “Optional Add-ons”.
Main Floor
![Main Floor Plan: 50-242]()
-
Bonus Floor
Clicking the Reverse button does not mean you are ordering your plan reversed. It is for visualization purposes only. You may reverse the plan by ordering under “Optional Add-ons”.
![Bonus Floor Plan: 50-242]()
-
Rear Elevation
Clicking the Reverse button does not mean you are ordering your plan reversed. It is for visualization purposes only. You may reverse the plan by ordering under “Optional Add-ons”.
![Rear Elevation Plan: 50-242]()
See more Specs about plan
FULL SPECS AND FEATURESHouse Plan Highlights
This beautiful Acadian design offers a tremendous layout that utilizes every square foot. The elegant exterior features an inviting front porch perfect for those relaxing evenings with family and friends. A formal foyer and dining space open into a large open living area with raised ceilings and brick accent wall. The large kitchen has views to the rear porch and features an island with eating bar as well as a large pantry. The 3 bedrooms are well-sized and all include walk-in closets. As an extra feature a bonus space is also provided that would be perfect for a guest suite or that family game room. This plan really does have it all!This floor plan is found in our French Country house plans section
Full Specs and Features
| Total Living Area |
Main floor: 1900 Bonus: 325 |
Porches: 487 Total Finished Sq. Ft.: 1900 |
|---|---|---|
| Beds/Baths |
Bedrooms: 3 Full Baths: 3 |
|
| Garage |
Garage: 552 Garage Stalls: 2 |
|
| Levels |
1 story |
|
| Dimension |
Width: 62' 6" Depth: 60' 0" |
Height: 25' 6" |
| Roof slope |
8:12 (primary) 14:12 (secondary) |
|
| Walls (exterior) |
2"x4" |
|
| Ceiling heights |
9' (Main) |
|
| Exterior Finish |
Combination |
|
| Roof Framing |
Stick Frame |
Foundation Options
- Basement $395
- Walk-out basement $395
- Crawlspace Standard With Plan
- Slab Standard With Plan
House Plan Features
-
Bedrooms & Baths
Split bedrooms -
Kitchen
Island Walk-in pantry Eating bar -
Interior Features
Bonus room Great room Open concept floor plan Mud room No formal living/dining Unfinished/future space -
Exterior Features
Covered front porch Covered rear porch -
Unique Features
Photos Available -
Garage
Carport Rear garage
Additional Services
House Plan Features
-
Bedrooms & Baths
Split bedrooms -
Kitchen
Island Walk-in pantry Eating bar -
Interior Features
Bonus room Great room Open concept floor plan Mud room No formal living/dining Unfinished/future space -
Exterior Features
Covered front porch Covered rear porch -
Unique Features
Photos Available -
Garage
Carport Rear garage























