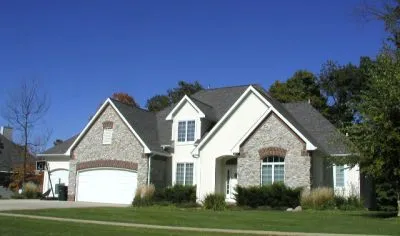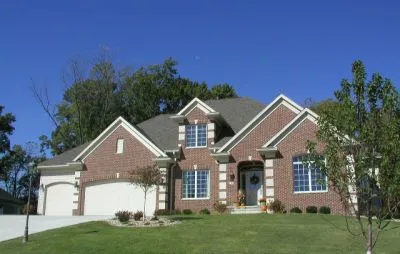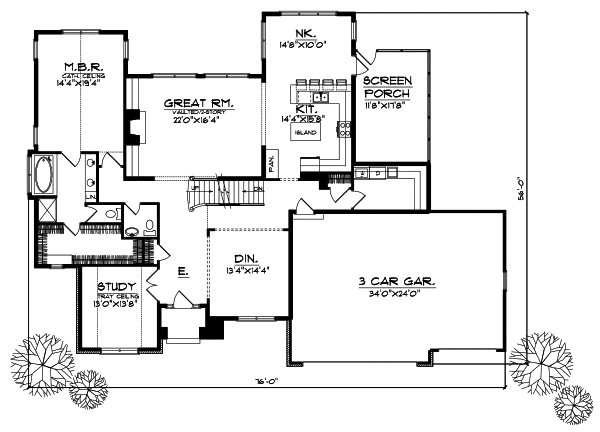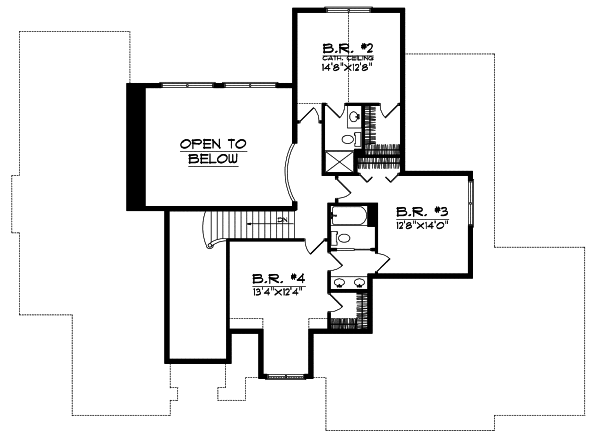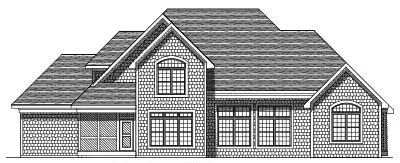House Plans > French Country Style > Plan 7-416
4 Bedroom , 3 Bath French Country House Plan #7-416
All plans are copyrighted by the individual designer.
Photographs may reflect custom changes that were not included in the original design.
4 Bedroom , 3 Bath French Country House Plan #7-416
-
![img]() 3040 Sq. Ft.
3040 Sq. Ft.
-
![img]() 4 Bedrooms
4 Bedrooms
-
![img]() 3-1/2 Baths
3-1/2 Baths
-
![img]() 2 Stories
2 Stories
-
![img]() 3 Garages
3 Garages
-
Clicking the Reverse button does not mean you are ordering your plan reversed. It is for visualization purposes only. You may reverse the plan by ordering under “Optional Add-ons”.
Main Floor
![Main Floor Plan: 7-416]()
-
Upper/Second Floor
Clicking the Reverse button does not mean you are ordering your plan reversed. It is for visualization purposes only. You may reverse the plan by ordering under “Optional Add-ons”.
![Upper/Second Floor Plan: 7-416]()
-
Rear Elevation
Clicking the Reverse button does not mean you are ordering your plan reversed. It is for visualization purposes only. You may reverse the plan by ordering under “Optional Add-ons”.
![Rear Elevation Plan: 7-416]()
See more Specs about plan
FULL SPECS AND FEATURESHouse Plan Highlights
This two-story home welcomes both family and guests. Imagine the possibilities created by four bedrooms a three-car garage and over 3000 square feet of living space. A vaulted two-story ceiling fireplace built-in shelves and stunning windows enhance the great room. The nearby kitchen features a work island and a snack bar. You can serve meals in the nook perfect for casual meals or move to the formal dining room. A screen porch lies off the nook where you can enjoy warm summer evenings and when you have work to do retire to the study. Also on the main floor of this home is a spectacular master bedroom which includes a spacious walk-in closet and a luxurious private bath. Upstairs three roomy family bedrooms and two full baths complete the design.This floor plan is found in our French Country house plans section
Full Specs and Features
| Total Living Area |
Main floor: 2160 Upper floor: 880 |
Total Finished Sq. Ft.: 3040 |
|---|---|---|
| Beds/Baths |
Bedrooms: 4 Full Baths: 3 |
Half Baths: 1 |
| Garage |
Garage: 811 Garage Stalls: 3 |
|
| Levels |
2 stories |
|
| Dimension |
Width: 76' 0" Depth: 56' 0" |
Height: 29' 7" |
| Roof slope |
12:12 (primary) 10:12 (secondary) |
|
| Walls (exterior) |
2"x6" |
|
| Ceiling heights |
9' (Main) |
Foundation Options
- Basement Standard With Plan
- Crawlspace $395
- Slab $395
House Plan Features
-
Lot Characteristics
Suited for corner lots -
Bedrooms & Baths
Main floor Master Teen suite/Jack & Jill bath -
Kitchen
Island Walk-in pantry Eating bar -
Interior Features
Bonus room Great room Open concept floor plan No formal living/dining Den / office / computer -
Unique Features
Vaulted/Volume/Dramatic ceilings Photos Available -
Garage
Oversized garage (3+) Side-entry garage
Additional Services
House Plan Features
-
Lot Characteristics
Suited for corner lots -
Bedrooms & Baths
Main floor Master Teen suite/Jack & Jill bath -
Kitchen
Island Walk-in pantry Eating bar -
Interior Features
Bonus room Great room Open concept floor plan No formal living/dining Den / office / computer -
Unique Features
Vaulted/Volume/Dramatic ceilings Photos Available -
Garage
Oversized garage (3+) Side-entry garage

