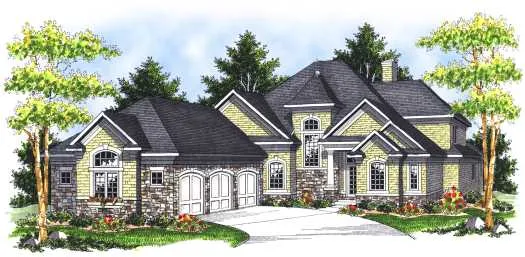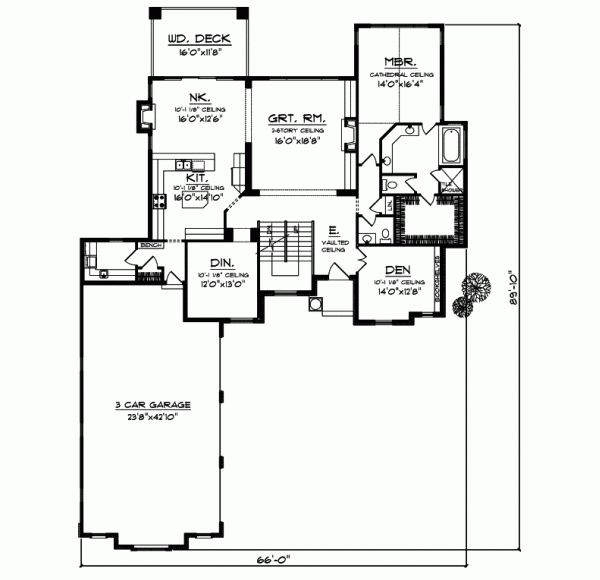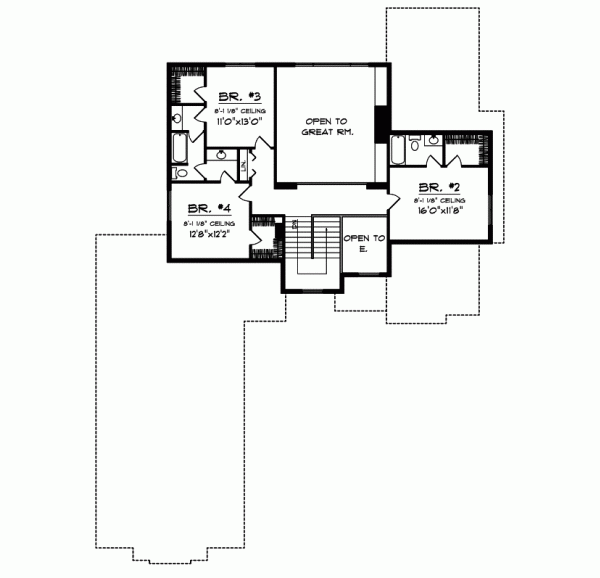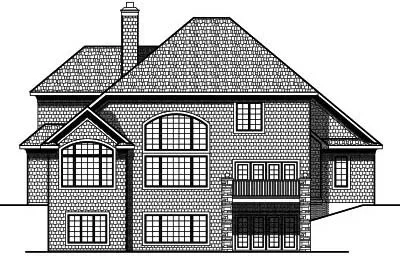House Plans > French Country Style > Plan 7-696
4 Bedroom , 3 Bath French Country House Plan #7-696
All plans are copyrighted by the individual designer.
Photographs may reflect custom changes that were not included in the original design.
4 Bedroom , 3 Bath French Country House Plan #7-696
-
![img]() 3224 Sq. Ft.
3224 Sq. Ft.
-
![img]() 4 Bedrooms
4 Bedrooms
-
![img]() 3-1/2 Baths
3-1/2 Baths
-
![img]() 2 Stories
2 Stories
-
![img]() 3 Garages
3 Garages
-
Clicking the Reverse button does not mean you are ordering your plan reversed. It is for visualization purposes only. You may reverse the plan by ordering under “Optional Add-ons”.
Main Floor
![Main Floor Plan: 7-696]()
-
Upper/Second Floor
Clicking the Reverse button does not mean you are ordering your plan reversed. It is for visualization purposes only. You may reverse the plan by ordering under “Optional Add-ons”.
![Upper/Second Floor Plan: 7-696]()
-
Rear Elevation
Clicking the Reverse button does not mean you are ordering your plan reversed. It is for visualization purposes only. You may reverse the plan by ordering under “Optional Add-ons”.
![Rear Elevation Plan: 7-696]()
See more Specs about plan
FULL SPECS AND FEATURESHouse Plan Highlights
This Country French inspired home was designed to look as though it were built centuries ago. A vaulted ceiling greets you in the entry and leads you to the great room directly ahead. Here youll find a cozy fireplace flanked on both sides with built-in cabinets a two-story ceiling and a wall of windows that lets natural light stream in to warm the room. The kitchen features an island and a breakfast bar that overlooks the nook to create a comfortable space for entertaining. The master suite is located on the right side of the home and pleases with a cathedral ceiling in the bedroom spacious walk-in closet and large bathroom with Jacuzzi tub. Upstairs youll discover three additional bedrooms two of which share a Jack and Jill bathroom and have walk-in closets while the third bedroom has a private bath and walk-in closet. A three-stall side-load garage with extra storage makes this a family-friendly home. Important Note This home may NOT be built within a 75 mile radius of Quad Cities Iowa.This floor plan is found in our French Country house plans section
Full Specs and Features
| Total Living Area |
Main floor: 2274 Upper floor: 950 |
Total Finished Sq. Ft.: 3224 |
|---|---|---|
| Beds/Baths |
Bedrooms: 4 Full Baths: 3 |
Half Baths: 1 |
| Garage |
Garage: 1019 Garage Stalls: 3 |
|
| Levels |
2 stories |
|
| Dimension |
Width: 66' 0" Depth: 89' 10" |
Height: 34' 7" |
| Roof slope |
10:12 (primary) 10:12 (secondary) |
|
| Walls (exterior) |
2"x6" |
|
| Ceiling heights |
10' (Main) |
Foundation Options
- Daylight basement Standard With Plan
- Crawlspace $395
- Slab $395
House Plan Features
-
Lot Characteristics
Suited for a back view Zero lot-line -
Bedrooms & Baths
Split bedrooms -
Kitchen
Nook / breakfast -
Interior Features
Great room Open concept floor plan No formal living/dining -
Unique Features
Vaulted/Volume/Dramatic ceilings
Additional Services
House Plan Features
-
Lot Characteristics
Suited for a back view Zero lot-line -
Bedrooms & Baths
Split bedrooms -
Kitchen
Nook / breakfast -
Interior Features
Great room Open concept floor plan No formal living/dining -
Unique Features
Vaulted/Volume/Dramatic ceilings






















