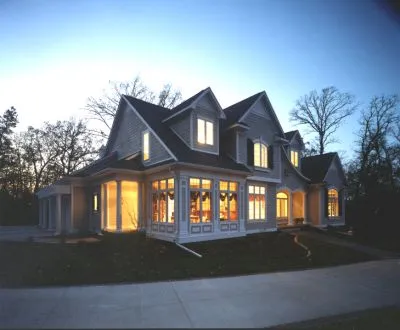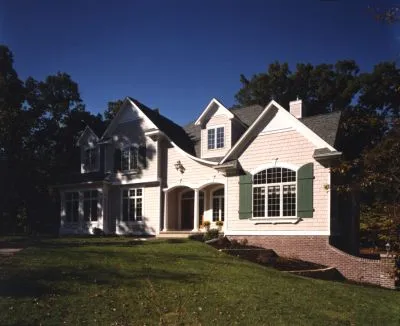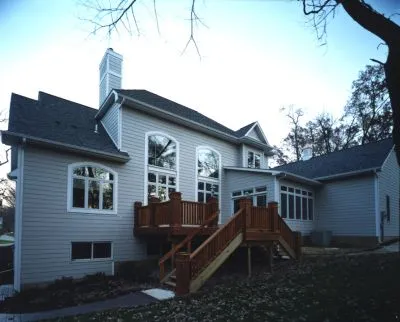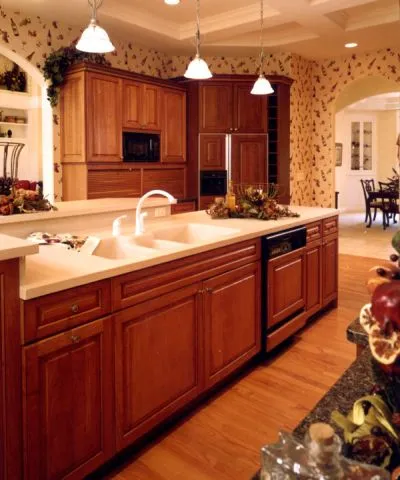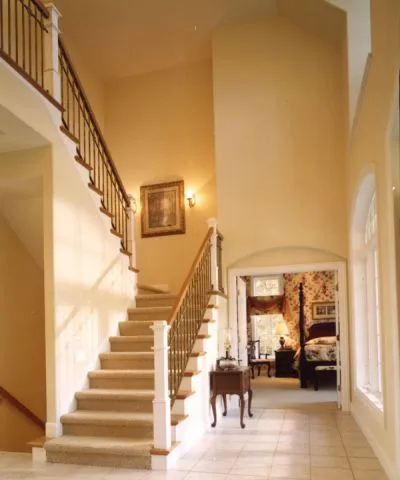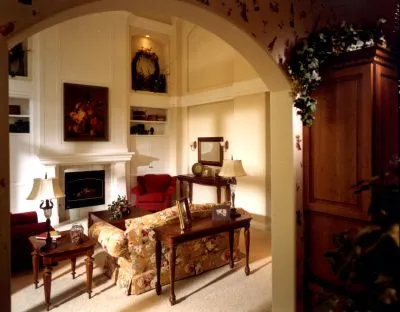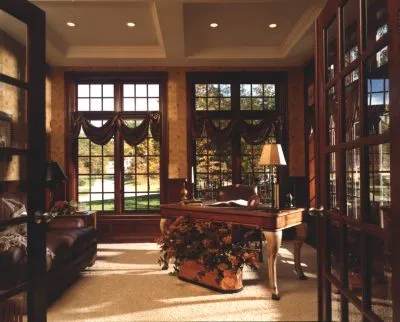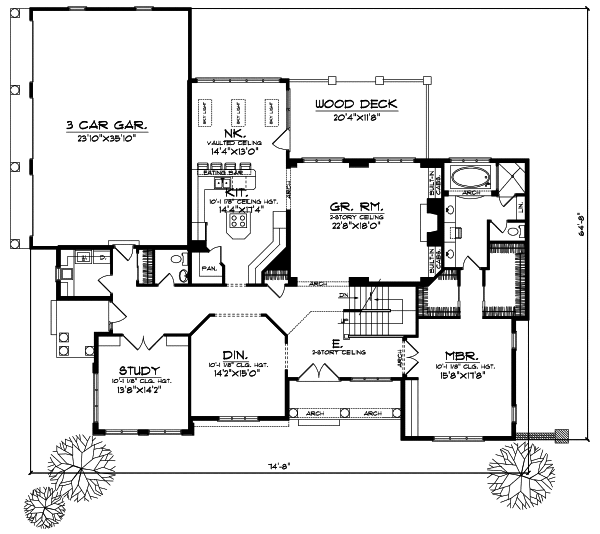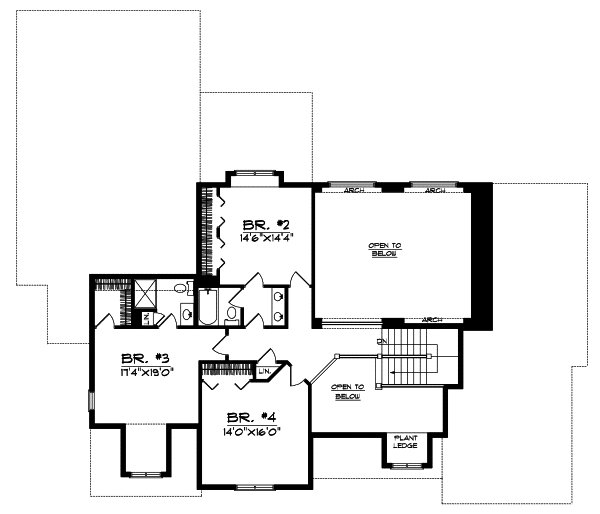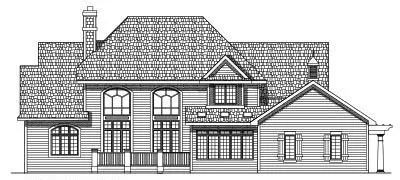House Plans > French Country Style > Plan 7-425
4 Bedroom , 3 Bath French Country House Plan #7-425
All plans are copyrighted by the individual designer.
Photographs may reflect custom changes that were not included in the original design.
4 Bedroom , 3 Bath French Country House Plan #7-425
-
![img]() 3489 Sq. Ft.
3489 Sq. Ft.
-
![img]() 4 Bedrooms
4 Bedrooms
-
![img]() 3-1/2 Baths
3-1/2 Baths
-
![img]() 2 Stories
2 Stories
-
![img]() 3 Garages
3 Garages
-
Clicking the Reverse button does not mean you are ordering your plan reversed. It is for visualization purposes only. You may reverse the plan by ordering under “Optional Add-ons”.
Main Floor
![Main Floor Plan: 7-425]()
-
Upper/Second Floor
Clicking the Reverse button does not mean you are ordering your plan reversed. It is for visualization purposes only. You may reverse the plan by ordering under “Optional Add-ons”.
![Upper/Second Floor Plan: 7-425]()
-
Rear Elevation
Clicking the Reverse button does not mean you are ordering your plan reversed. It is for visualization purposes only. You may reverse the plan by ordering under “Optional Add-ons”.
![Rear Elevation Plan: 7-425]()
See more Specs about plan
FULL SPECS AND FEATURESHouse Plan Highlights
You are sure to fall in love with this traditional French Country two-story design. The great room offers a fireplace surrounded by built-in cabinets a two-story ceiling and striking arched windows. The study will provide you with a corner of the house to yourself perfect for getting some work done. The spacious kitchen has a walk-in pantry plenty of counter space and an eating bar it easily serves both the formal dining room and the vaulted nook which opens to a rear deck. The master bedroom enjoys plenty of space and two walk-in closets along with a lavish private bath. This floor also features a laundry room half bath and three-car garage. Upstairs two bedrooms share a bathroom with a separated vanity area while the third has a private bath. Important Note This home may NOT be built within a 75 mile radius of Cedar Rapids Iowa.This floor plan is found in our French Country house plans section
Full Specs and Features
| Total Living Area |
Main floor: 2514 Upper floor: 975 |
Total Finished Sq. Ft.: 3489 |
|---|---|---|
| Beds/Baths |
Bedrooms: 4 Full Baths: 3 |
Half Baths: 1 |
| Garage |
Garage: 854 Garage Stalls: 3 |
|
| Levels |
2 stories |
|
| Dimension |
Width: 74' 8" Depth: 64' 8" |
Height: 32' 5" |
| Roof slope |
12:12 (primary) 8:12 (secondary) |
|
| Walls (exterior) |
2"x6" |
|
| Ceiling heights |
10' (Main) |
Foundation Options
- Basement Standard With Plan
- Crawlspace $395
- Slab $395
House Plan Features
-
Lot Characteristics
Suited for corner lots Suited for a back view Suited for a down-sloping lot -
Bedrooms & Baths
Main floor Master Teen suite/Jack & Jill bath -
Kitchen
Island Walk-in pantry Nook / breakfast -
Interior Features
Family room Main Floor laundry Open concept floor plan Formal dining room Den / office / computer -
Unique Features
Vaulted/Volume/Dramatic ceilings Photos Available -
Garage
Oversized garage (3+) Side-entry garage
Additional Services
House Plan Features
-
Lot Characteristics
Suited for corner lots Suited for a back view Suited for a down-sloping lot -
Bedrooms & Baths
Main floor Master Teen suite/Jack & Jill bath -
Kitchen
Island Walk-in pantry Nook / breakfast -
Interior Features
Family room Main Floor laundry Open concept floor plan Formal dining room Den / office / computer -
Unique Features
Vaulted/Volume/Dramatic ceilings Photos Available -
Garage
Oversized garage (3+) Side-entry garage

