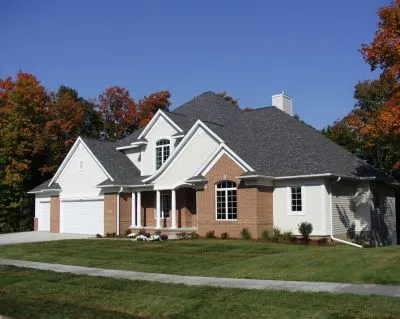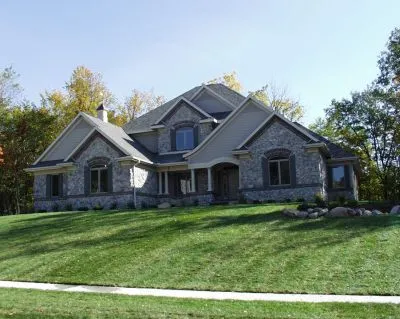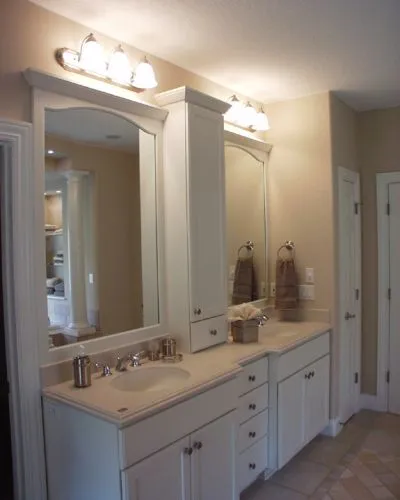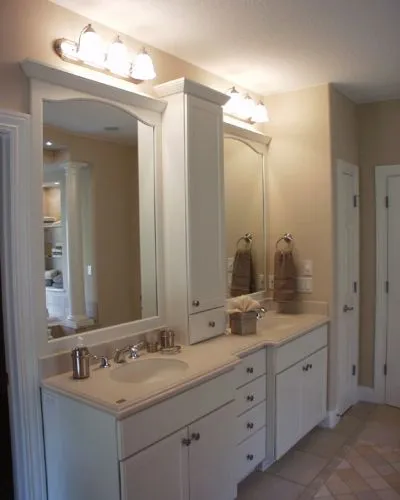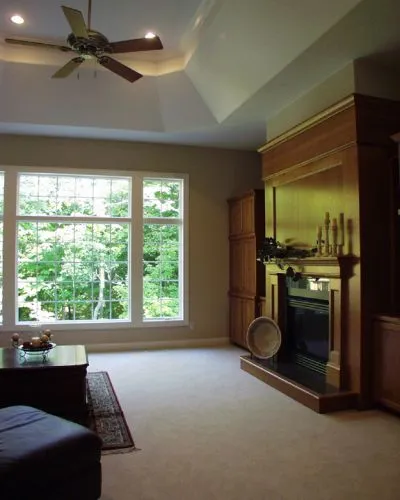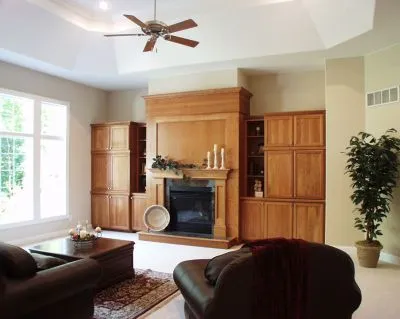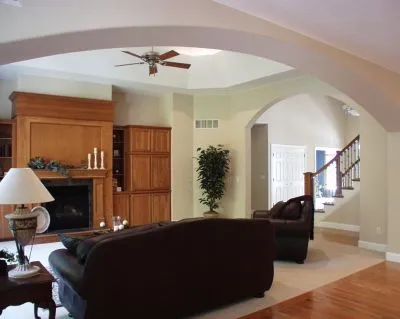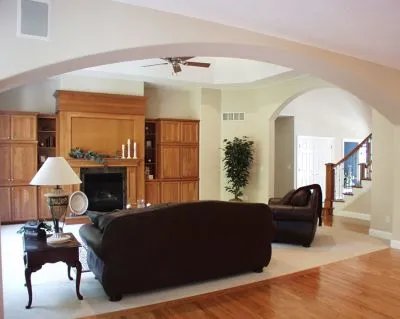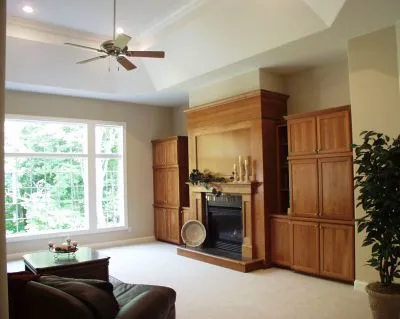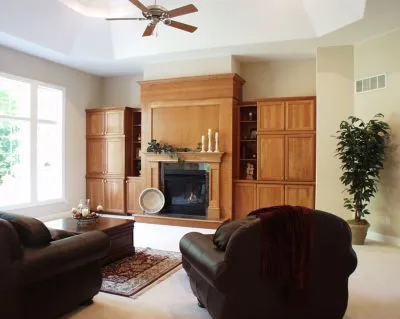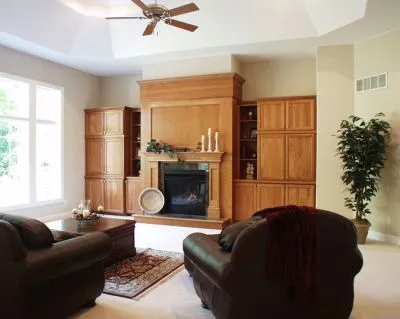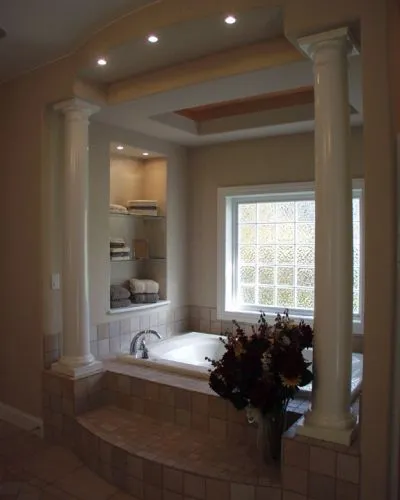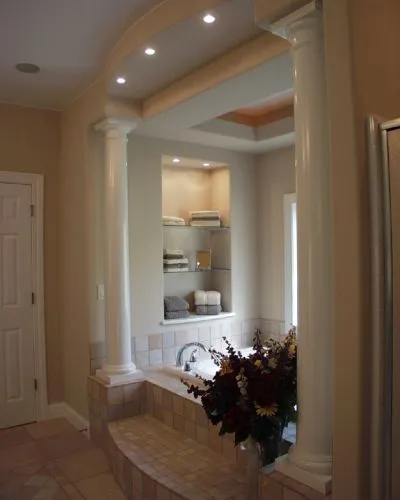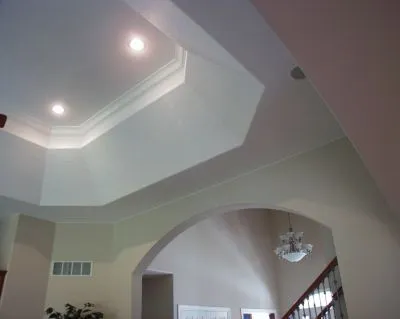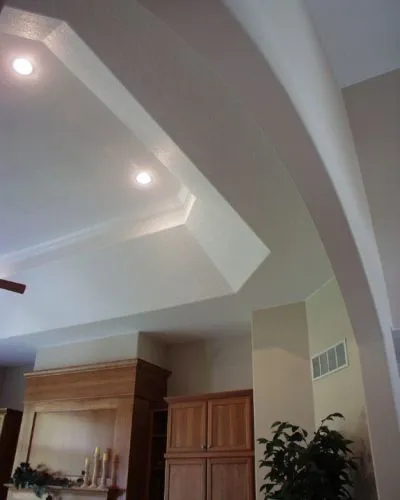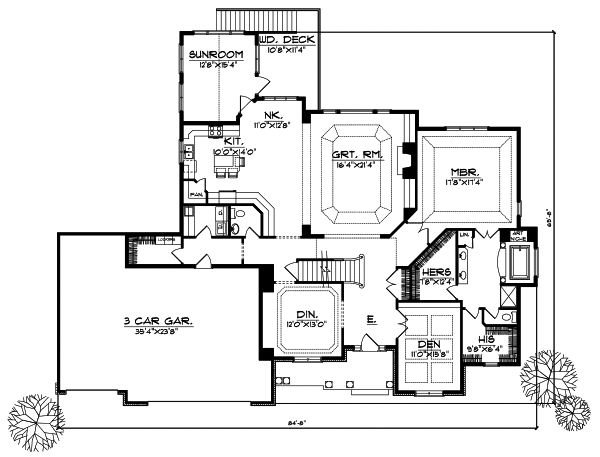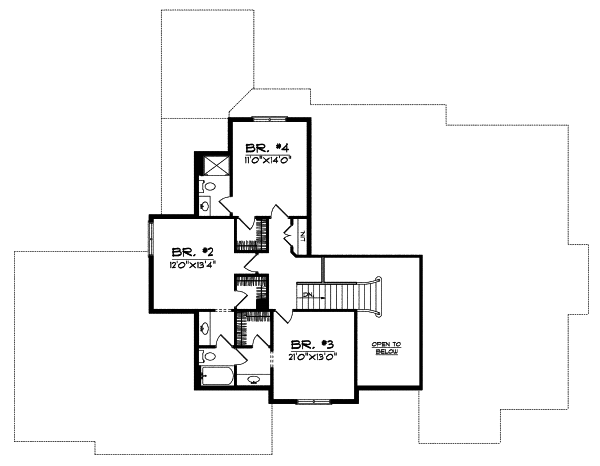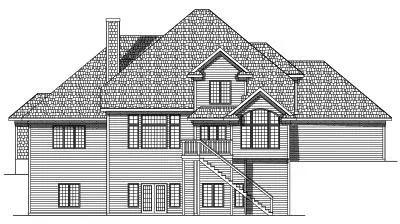House Plans > French Country Style > Plan 7-519
4 Bedroom , 3 Bath French Country House Plan #7-519
All plans are copyrighted by the individual designer.
Photographs may reflect custom changes that were not included in the original design.
4 Bedroom , 3 Bath French Country House Plan #7-519
-
![img]() 3580 Sq. Ft.
3580 Sq. Ft.
-
![img]() 4 Bedrooms
4 Bedrooms
-
![img]() 3-1/2 Baths
3-1/2 Baths
-
![img]() 2 Stories
2 Stories
-
![img]() 3 Garages
3 Garages
-
Clicking the Reverse button does not mean you are ordering your plan reversed. It is for visualization purposes only. You may reverse the plan by ordering under “Optional Add-ons”.
Main Floor
![Main Floor Plan: 7-519]()
-
Upper/Second Floor
Clicking the Reverse button does not mean you are ordering your plan reversed. It is for visualization purposes only. You may reverse the plan by ordering under “Optional Add-ons”.
![Upper/Second Floor Plan: 7-519]()
-
Rear Elevation
Clicking the Reverse button does not mean you are ordering your plan reversed. It is for visualization purposes only. You may reverse the plan by ordering under “Optional Add-ons”.
![Rear Elevation Plan: 7-519]()
See more Specs about plan
FULL SPECS AND FEATURESHouse Plan Highlights
A sloped-gable entry adds a touch of French flair to this two-story design. The interior begins with a formal entry that opens on the left to the elegant dining room while on the right the den provides a cozy retreat. Located ahead a tray ceiling tops the great room and the fireplace here can be viewed from the open gourmet kitchen thats equipped with an island and expansive wrapping counters. A sun room and rear deck offers panoramic views. The master suite is appointed with a private spa bath and His and Hers walk-in closets. The upper level accommodates three bedrooms one with a private bath. 209 sq. ft.SunroomThis floor plan is found in our French Country house plans section
Full Specs and Features
| Total Living Area |
Main floor: 2721 Upper floor: 859 |
Total Finished Sq. Ft.: 3580 |
|---|---|---|
| Beds/Baths |
Bedrooms: 4 Full Baths: 3 |
Half Baths: 1 |
| Garage |
Garage: 836 Garage Stalls: 3 |
|
| Levels |
2 stories |
|
| Dimension |
Width: 84' 8" Depth: 65' 8" |
Height: 34' 9" |
| Roof slope |
10:12 (primary) |
|
| Walls (exterior) |
2"x6" |
|
| Ceiling heights |
9' (Main) |
Foundation Options
- Daylight basement Standard With Plan
- Crawlspace $395
- Slab $395
House Plan Features
-
Lot Characteristics
Suited for a back view Suited for a down-sloping lot -
Bedrooms & Baths
Split bedrooms -
Kitchen
Island Eating bar -
Interior Features
Family room Great room Gym / exercise room Open concept floor plan Mud room No formal living/dining Unfinished/future space -
Exterior Features
Covered rear porch Screened porch/sunroom -
Unique Features
Photos Available -
Garage
Workshop Oversized garage (3+)
Additional Services
House Plan Features
-
Lot Characteristics
Suited for a back view Suited for a down-sloping lot -
Bedrooms & Baths
Split bedrooms -
Kitchen
Island Eating bar -
Interior Features
Family room Great room Gym / exercise room Open concept floor plan Mud room No formal living/dining Unfinished/future space -
Exterior Features
Covered rear porch Screened porch/sunroom -
Unique Features
Photos Available -
Garage
Workshop Oversized garage (3+)

