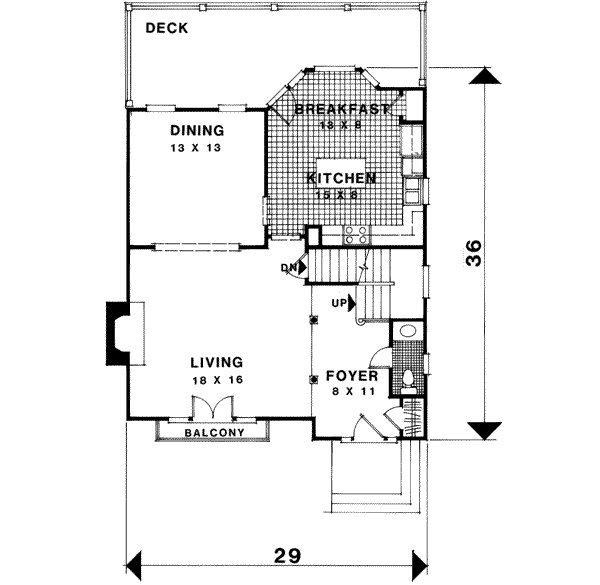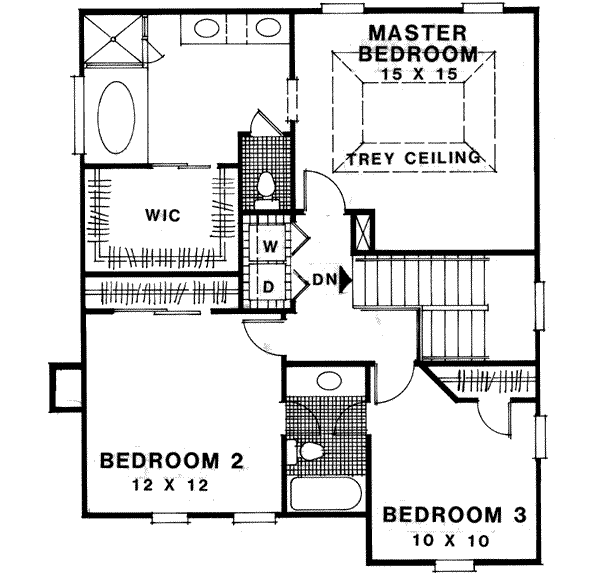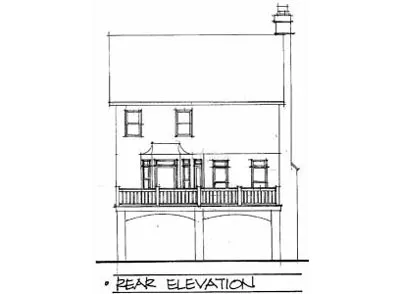House Plans > Mediterranean Style > Plan 4-161
3 Bedroom , 2 Bath Mediterranean House Plan #4-161
All plans are copyrighted by the individual designer.
Photographs may reflect custom changes that were not included in the original design.
3 Bedroom , 2 Bath Mediterranean House Plan #4-161
-
![img]() 1873 Sq. Ft.
1873 Sq. Ft.
-
![img]() 3 Bedrooms
3 Bedrooms
-
![img]() 2-1/2 Baths
2-1/2 Baths
-
![img]() 2 Stories
2 Stories
-
![img]() 2 Garages
2 Garages
-
Clicking the Reverse button does not mean you are ordering your plan reversed. It is for visualization purposes only. You may reverse the plan by ordering under “Optional Add-ons”.
Main Floor
![Main Floor Plan: 4-161]()
-
Upper/Second Floor
Clicking the Reverse button does not mean you are ordering your plan reversed. It is for visualization purposes only. You may reverse the plan by ordering under “Optional Add-ons”.
![Upper/Second Floor Plan: 4-161]()
-
Rear Elevation
Clicking the Reverse button does not mean you are ordering your plan reversed. It is for visualization purposes only. You may reverse the plan by ordering under “Optional Add-ons”.
![Rear Elevation Plan: 4-161]()
See more Specs about plan
FULL SPECS AND FEATURESHouse Plan Highlights
This 2,005 sq.ft. European traditional home features a drive-under two-car garage. The 8'x11' foyer has a coat closet and powder room. Measuring 18'x16', the living room features a fireplace and double French doors leading onto a balcony. The gourmet kitchen with center island has an 18'x8' breakfast room which leads onto the rear deck. Featured on the upper level is a 15'x15' master bedroom with trey ceiling. The master bathroom features separate tub and shower, and a large walk-in closet off of the dressing area. Bedrooms 2 and 3 share a private bath. The laundry is conveniently located on the upper level.This floor plan is found in our Mediterranean house plans section
Full Specs and Features
| Total Living Area |
Main floor: 946 Upper floor: 927 |
Total Finished Sq. Ft.: 1873 |
|---|---|---|
| Beds/Baths |
Bedrooms: 3 Full Baths: 2 |
Half Baths: 1 |
| Garage |
Garage Stalls: 2 |
|
| Levels |
2 stories |
|
| Dimension |
Width: 29' 0" Depth: 36' 0" |
Height: 42' 0" |
| Roof slope |
12:12 (primary) |
|
| Walls (exterior) |
2"x4" |
|
| Ceiling heights |
8' (Main) |
Foundation Options
- Basement Standard With Plan
- Crawlspace $350
- Slab $350
House Plan Features
-
Lot Characteristics
Suited for a back view Suited for a narrow lot -
Bedrooms & Baths
Upstairs Master -
Kitchen
Island Nook / breakfast -
Interior Features
Family room Upstairs laundry Loft / balcony Open concept floor plan No formal living/dining -
Exterior Features
Covered rear porch -
Unique Features
Vaulted/Volume/Dramatic ceilings -
Garage
Garage under
Additional Services
House Plan Features
-
Lot Characteristics
Suited for a back view Suited for a narrow lot -
Bedrooms & Baths
Upstairs Master -
Kitchen
Island Nook / breakfast -
Interior Features
Family room Upstairs laundry Loft / balcony Open concept floor plan No formal living/dining -
Exterior Features
Covered rear porch -
Unique Features
Vaulted/Volume/Dramatic ceilings -
Garage
Garage under






















