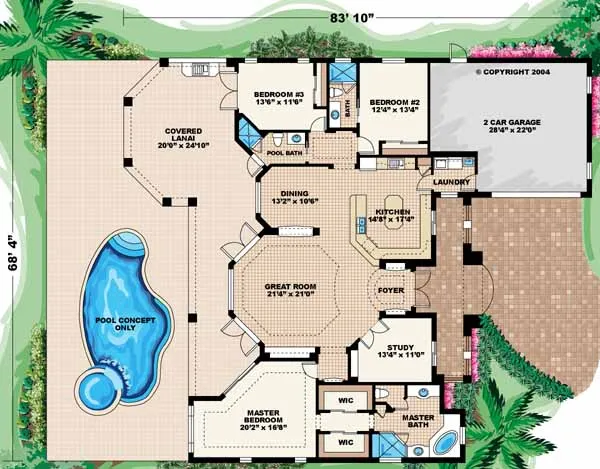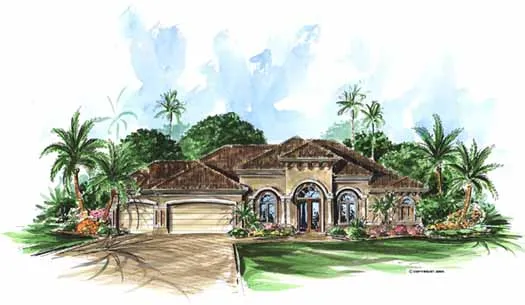House Plans > Mediterranean Style > Plan 55-191
3 Bedroom , 3 Bath Mediterranean House Plan #55-191
All plans are copyrighted by the individual designer.
Photographs may reflect custom changes that were not included in the original design.
Design Comments
Wall Construction - 1st flr - CMU
3 Bedroom , 3 Bath Mediterranean House Plan #55-191
-
![img]() 2536 Sq. Ft.
2536 Sq. Ft.
-
![img]() 3 Bedrooms
3 Bedrooms
-
![img]() 3 Full Baths
3 Full Baths
-
![img]() 1 Story
1 Story
-
![img]() 2 Garages
2 Garages
-
Clicking the Reverse button does not mean you are ordering your plan reversed. It is for visualization purposes only. You may reverse the plan by ordering under “Optional Add-ons”.
Main Floor
![Main Floor Plan: 55-191]()
See more Specs about plan
FULL SPECS AND FEATURESHouse Plan Highlights
The Verandah House Plan features everything you will want in an efficient use of space. With less than 2600 sq. ft., this home plan still offers 3 bedrooms, a study, 3 full baths, great room, kitchen with island and bar, two nice sized walk-in closets in the master as well as corner garden tub and separate shower in the master bath. The large covered lanai can be accessed from the master bedroom, great room and 3rd bedroom and features an optional outdoor kitchen.This floor plan is found in our Mediterranean house plans section
Full Specs and Features
| Total Living Area |
Main floor: 2536 Total Finished Sq. Ft.: 2536 |
|
|---|---|---|
| Beds/Baths |
Bedrooms: 3 Full Baths: 3 |
|
| Garage |
Garage: 612 Garage Stalls: 2 |
|
| Levels |
1 story |
|
| Dimension |
Width: 68' 4" Depth: 83' 10" |
Height: 23' 10" |
| Roof slope |
6:12 (primary) |
Foundation Options
- Slab Standard With Plan
- VIEW 3-D Models from multiple vantage points.
- ASSURANCE that the design through and through is of the highest standard.
- ABILITY to review constructability (especially important complex roof designs and wall geometries).
- Obtain ACCURATE material take-off reports.
- Quickly EXPLORE design modifications, putting custom design with reach of consumer once limited to typical stock house plans.
- We model each architect or designers FINISHING TOUCHES - an expression of their unique style.
- (2) Exterior Perspective Views (You select siding & roofing materials/colors, window grid style, trim color)
- Interior Perspective view (You select casing, baseboard, crown molding styles)
- (2) Intelligent 3-D sections with full construction notation (Additional views upon request)
- Enhanced Framing Plans (See sample pdf)
- Complete material schedules & takeoffs
- (1) 3-D Intelligent Structural View (Additional views upon request)
3-D modeling
Taking house plans to a new level!!!
“The difference between our Intelligent House Plans and typical stock plans is the difference between high definition television and black and white.”
Intelligent Sample
The Intelligent Advantage....
...gives you multiple perspective views and construction detail (delivered in PDF format).This will allow you and your builder to have complete understanding of the designer’s intent, verify constructability, preview and alter material finish selections used in the modeling process, and so much more.
Building Information Modeling (BIM)
...is used to model your house as it will be constructed, from the concrete footings to the shingle roof cap. Every element of the design is modeled in three dimensions, not drafted with lines or drafting symbols.
What you get...
How to order...
...when ordering house plans, simply select the plan package you would like, then select the “Intelligent House Plan” option on the order form. That’s all you need! You will be sent the complete drawings in a full 3-D version of the design you have selected. That’s when the fun begins!
House Plan Features
-
Lot Characteristics
Suited for a back view -
Bedrooms & Baths
Split bedrooms Master sitting area/Nursery -
Kitchen
Island Eating bar -
Interior Features
Great room Open concept floor plan No formal living/dining Accessible design Den / office / computer -
Exterior Features
Covered front porch Covered rear porch Grilling porch/outdoor kitchen -
Garage
Side-entry garage
Additional Services
House Plan Features
-
Lot Characteristics
Suited for a back view -
Bedrooms & Baths
Split bedrooms Master sitting area/Nursery -
Kitchen
Island Eating bar -
Interior Features
Great room Open concept floor plan No formal living/dining Accessible design Den / office / computer -
Exterior Features
Covered front porch Covered rear porch Grilling porch/outdoor kitchen -
Unique Features
3d model available -
Garage
Side-entry garage




















