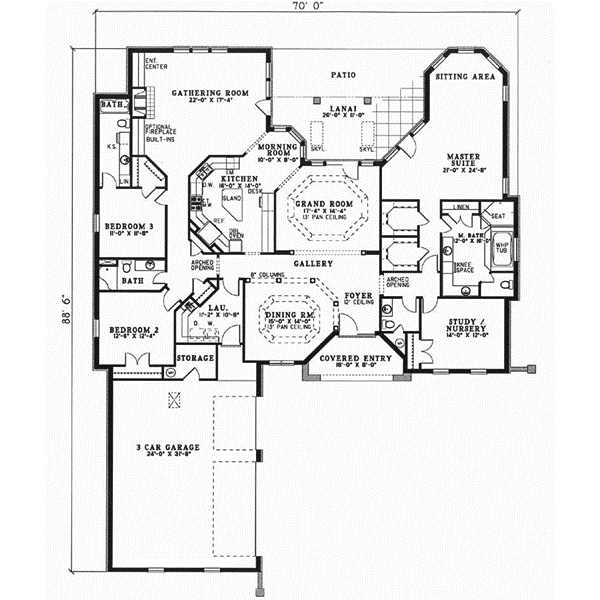House Plans > Mediterranean Style > Plan 12-459
4 Bedroom , 3 Bath Mediterranean House Plan #12-459
All plans are copyrighted by the individual designer.
Photographs may reflect custom changes that were not included in the original design.
4 Bedroom , 3 Bath Mediterranean House Plan #12-459
-
![img]() 3167 Sq. Ft.
3167 Sq. Ft.
-
![img]() 4 Bedrooms
4 Bedrooms
-
![img]() 3-1/2 Baths
3-1/2 Baths
-
![img]() 1 Story
1 Story
-
![img]() 3 Garages
3 Garages
-
Clicking the Reverse button does not mean you are ordering your plan reversed. It is for visualization purposes only. You may reverse the plan by ordering under “Optional Add-ons”.
Main Floor
![Main Floor Plan: 12-459]()
See more Specs about plan
FULL SPECS AND FEATURESHouse Plan Highlights
A family home if ever there was one, this house achieves it all in one single level plan. Columns and pan ceilings accent the main living areas, which access the kitchen through arched cased openings. A large gathering room at the back of the house features a fireplace and entry to the covered porch. The split-bedroom plan gives each secondary bedroom its own bath, while the master bedroom dominates the right wing of the house. Twin walk-around-in closets, a huge master bath and an adjoining nursery or study round out the suite.This floor plan is found in our Mediterranean house plans section
Full Specs and Features
| Total Living Area |
Main floor: 3167 Porches: 638 |
Total Finished Sq. Ft.: 3167 |
|---|---|---|
| Beds/Baths |
Bedrooms: 4 Full Baths: 3 |
Half Baths: 1 |
| Garage |
Garage: 819 Garage Stalls: 3 |
|
| Levels |
1 story |
|
| Dimension |
Width: 70' 0" Depth: 88' 6" |
Height: 24' 0" |
| Roof slope |
7:12 (primary) |
|
| Walls (exterior) |
Concrete block |
|
| Ceiling heights |
9' (Main) |
Foundation Options
- Basement $299
- Daylight basement $299
- Crawlspace Standard With Plan
- Slab Standard With Plan
House Plan Features
-
Lot Characteristics
Suited for a back view -
Bedrooms & Baths
Split bedrooms Master sitting area/Nursery -
Kitchen
Island Nook / breakfast Hearth room -
Interior Features
Great room Formal dining room -
Exterior Features
Covered front porch Covered rear porch -
Unique Features
Vaulted/Volume/Dramatic ceilings -
Garage
Oversized garage (3+) Side-entry garage
Additional Services
House Plan Features
-
Lot Characteristics
Suited for a back view -
Bedrooms & Baths
Split bedrooms Master sitting area/Nursery -
Kitchen
Island Nook / breakfast Hearth room -
Interior Features
Great room Formal dining room -
Exterior Features
Covered front porch Covered rear porch -
Unique Features
Vaulted/Volume/Dramatic ceilings -
Garage
Oversized garage (3+) Side-entry garage




















