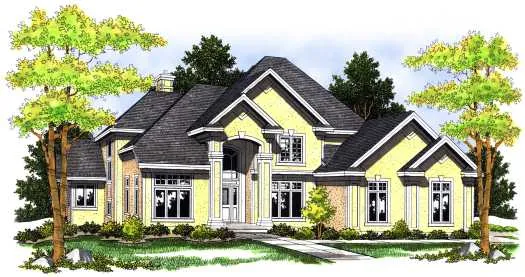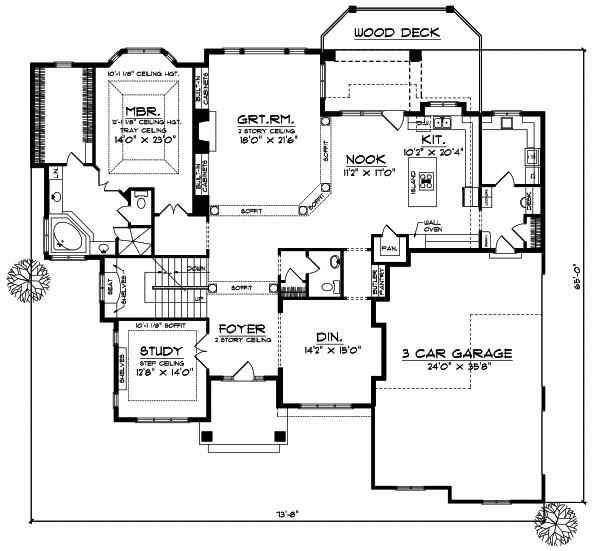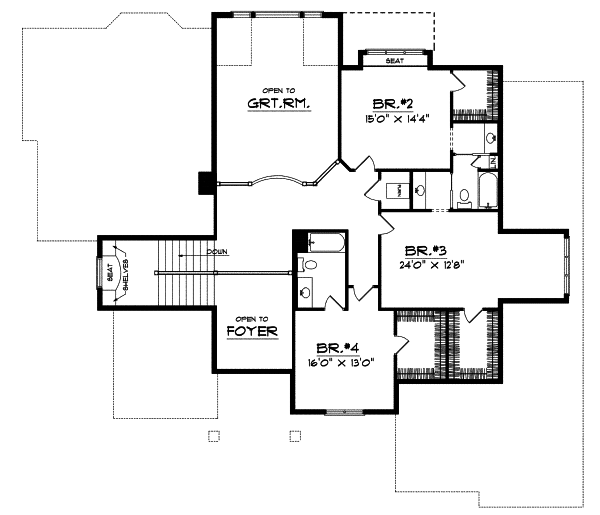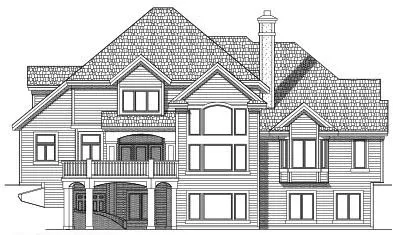House Plans > Mediterranean Style > Plan 7-484
4 Bedroom , 3 Bath Mediterranean House Plan #7-484
All plans are copyrighted by the individual designer.
Photographs may reflect custom changes that were not included in the original design.
4 Bedroom , 3 Bath Mediterranean House Plan #7-484
-
![img]() 4029 Sq. Ft.
4029 Sq. Ft.
-
![img]() 4 Bedrooms
4 Bedrooms
-
![img]() 3-1/2 Baths
3-1/2 Baths
-
![img]() 2 Stories
2 Stories
-
![img]() 3 Garages
3 Garages
-
Clicking the Reverse button does not mean you are ordering your plan reversed. It is for visualization purposes only. You may reverse the plan by ordering under “Optional Add-ons”.
Main Floor
![Main Floor Plan: 7-484]()
-
Upper/Second Floor
Clicking the Reverse button does not mean you are ordering your plan reversed. It is for visualization purposes only. You may reverse the plan by ordering under “Optional Add-ons”.
![Upper/Second Floor Plan: 7-484]()
-
Rear Elevation
Clicking the Reverse button does not mean you are ordering your plan reversed. It is for visualization purposes only. You may reverse the plan by ordering under “Optional Add-ons”.
![Rear Elevation Plan: 7-484]()
See more Specs about plan
FULL SPECS AND FEATURESHouse Plan Highlights
This two-story four-bedroom home offers a classy stucco exterior and over 4000 square feet of living space. From the foyer walk to the spacious two-story great room which features a fireplace surrounded by built-in cabinets. The kitchen has an island ample counter space and a pantry and is open to the nook to make it ease to serve meals. You can access the rear deck from the nook. Special occasion meals can be held in the formal dining room. The main-floor master suite has a graceful tray ceiling a bay window an extra-large walk-in closet and a grand master bath. This floor also features a study with built-in shelves a laundry room and a three-car garage that opens to an entryway complete with a built-in desk. On the upper level are three bedrooms with generous walk-in closets one has a private bath while the other two share a bath and have private separate vanities.This floor plan is found in our Mediterranean house plans section
Full Specs and Features
| Total Living Area |
Main floor: 2684 Upper floor: 1345 |
Total Finished Sq. Ft.: 4029 |
|---|---|---|
| Beds/Baths |
Bedrooms: 4 Full Baths: 3 |
Half Baths: 1 |
| Garage |
Garage: 802 Garage Stalls: 3 |
|
| Levels |
2 stories |
|
| Dimension |
Width: 73' 8" Depth: 65' 0" |
Height: 36' 2" |
| Roof slope |
8:12 (primary) 10:12 (secondary) |
|
| Walls (exterior) |
2"x6" |
|
| Ceiling heights |
10' (Main) |
Foundation Options
- Daylight basement Standard With Plan
- Crawlspace $395
- Slab $395
House Plan Features
-
Lot Characteristics
Suited for a back view Zero lot-line -
Kitchen
Eating bar Nook / breakfast -
Interior Features
Great room Open concept floor plan No formal living/dining Den / office / computer -
Exterior Features
Covered rear porch Screened porch/sunroom -
Unique Features
Vaulted/Volume/Dramatic ceilings
Additional Services
House Plan Features
-
Lot Characteristics
Suited for a back view Zero lot-line -
Kitchen
Eating bar Nook / breakfast -
Interior Features
Great room Open concept floor plan No formal living/dining Den / office / computer -
Exterior Features
Covered rear porch Screened porch/sunroom -
Unique Features
Vaulted/Volume/Dramatic ceilings






















