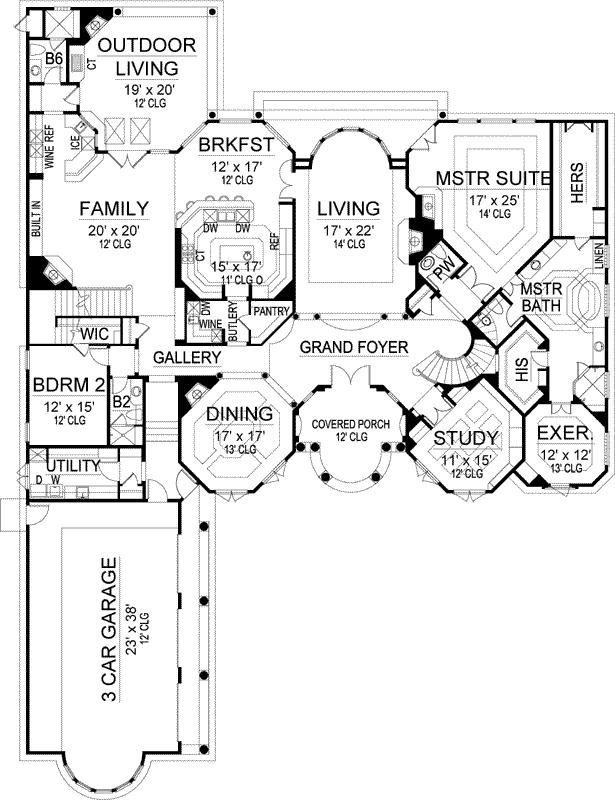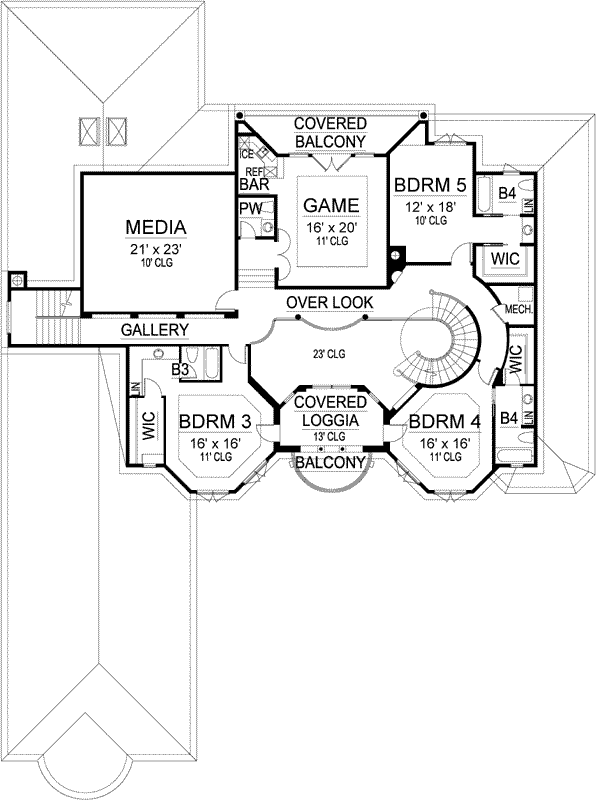House Plans > Mediterranean Style > Plan 63-506
5 Bedroom , 6 Bath Mediterranean House Plan #63-506
All plans are copyrighted by the individual designer.
Photographs may reflect custom changes that were not included in the original design.
5 Bedroom , 6 Bath Mediterranean House Plan #63-506
-
![img]() 7587 Sq. Ft.
7587 Sq. Ft.
-
![img]() 5 Bedrooms
5 Bedrooms
-
![img]() 6-1/2 Baths
6-1/2 Baths
-
![img]() 2 Stories
2 Stories
-
![img]() 3 Garages
3 Garages
-
Clicking the Reverse button does not mean you are ordering your plan reversed. It is for visualization purposes only. You may reverse the plan by ordering under “Optional Add-ons”.
Main Floor
![Main Floor Plan: 63-506]()
-
Upper/Second Floor
Clicking the Reverse button does not mean you are ordering your plan reversed. It is for visualization purposes only. You may reverse the plan by ordering under “Optional Add-ons”.
![Upper/Second Floor Plan: 63-506]()
See more Specs about plan
FULL SPECS AND FEATURESHouse Plan Highlights
This luxury Mediterranean home plan is a palace that will make you feel like a king. The exterior combines a tile roof with stucco facade, turrets, covered verandas and garage entrances, pane arched glass windows, and plenty of lighting. The arched two story covered entranceway presents coach lights, and features the second story transom. The elegant two-story grand foyer has marble flooring, a sweeping curved stairway with intricate wrought iron railing, and four large decorative pillars with a star-shaped curvature ceiling, leading into the living room. This grand foyer sets the stage for drama that unfolds as one nears the expansive living room, complete with living and dining areas. To the right of the grand foyer through double French doors is the six-sided quiet study with coffered ceiling, built-in bookcases, and casement windows at the bottom of the turret in the front and large windows to let the light in at the rear. To the left of the grand foyer is the elegant octangular-shaped dining room with corner marble fireplace, large arched windows, and multi-colored, lit trey ceiling with chandelier. Adjacent to the elegant dining room through the gallery, is the pantry, wine room with dishwasher and butlery, making serving family and guests in the dining room an ease. An open design and state-of-the-art appliances paired with traditional cabinetry and lodge-inspired appointments prove a winning combination in this hard-working kitchen, complete with two dishwashers, and ideal for entertaining. Pendant and recessed lighting add light to the multiple windows throughout. The family room offers open sunlight-filled space, grounded embellished coffered ceilings, marble fireplace and marble flooring, built-ins, a wine grotto with small built-in refrigerator and access to the covered outdoor living space. Warmed by a fireplace, this outdoor space accommodates both casual mealtimes and intimate conversations. Natural flow to and from the family room and easy access to the backyard, make this the perfect perch for guests. A powder room with shower can be accessed from the family room or outdoor living. The cozy breakfast room is separated only by the kitchen eating bar. The stylish living room has a large trey ceiling with crown molding, built-ins, and a warming fireplace. The wall of floor-to-ceiling windows blurs the lines between indoors and out. At the front of this elegant floor plan is a family bedroom with bathroom and walk in closet. The utility room is between the three-car, side entry garage and the family bedroom. The garage has a door exiting onto the side yard, large windows in the front turret providing an area that can be used as a workshop, and large pillars outside between the garage entries. Coach lights adorn the exterior of the garage for safety and beauty. From the grand foyer beyond the spiral staircase, is a powder room. Through two French doors, enter the master suite with trey ceiling with recessed lighting and crown molding, access to the veranda, and large windows. Lay here and read as the light shines through. The master suite boasts a luxurious master bath with his and hers vanities, his and hers large walk-in closets with built-ins, linen closet, separate glass block shower with glass doors, large marble Jacuzzi bath, trey ceiling with recessed lighting and chandelier, and crown molding. Private access to the octagonal exercise room with trey ceiling means you can work out in peace and soak in the tub or shower afterward. The spiral stairs lead you to the second story gallery where large marble decorative pillars and interesting ceiling shapes and styles seamlessly integrate with an overlook and covered loggia that surround the two-story foyer. This second floor offers three family bedrooms with walk-in closets, trey ceilings with recessed lighting and crown molding, and separate bathrooms. Large windows peer out onto the covered balconies. A media room or theatre, sits off the upper gallery and sets the stage for relaxing and watching a movie with family and friends. Last but not least, is the large game room with trey ceiling, recessed lighting, crown molding, a powder room, bar with refrigerator and ice maker, and double French doors leading to the rear covered balcony. The rear exterior of the home is as stylish as the front, embellished with two stories of large decorative pillars, windows, and balconies. Make sure you take a look at the photo gallery for this amazing luxury Mediterranean house plan.This floor plan is found in our Mediterranean house plans section
Full Specs and Features
| Total Living Area |
Main floor: 4802 Upper floor: 2785 |
Porches: 1210 Total Finished Sq. Ft.: 7587 |
|---|---|---|
| Beds/Baths |
Bedrooms: 5 Full Baths: 6 |
Half Baths: 2 |
| Garage |
Garage: 1008 Garage Stalls: 3 |
|
| Levels |
2 stories |
|
| Dimension |
Width: 90' 0" Depth: 123' 0" |
Height: 38' 0" |
| Ceiling heights |
12' (Main) |
Foundation Options
- Slab Standard With Plan
House Plan Features
-
Lot Characteristics
Suited for a back view -
Bedrooms & Baths
Main floor Master Guest suite Teen suite/Jack & Jill bath -
Kitchen
Island Walk-in pantry Butler's pantry Eating bar Nook / breakfast -
Interior Features
Family room Hobby / rec-room Gym / exercise room Main Floor laundry Media room Loft / balcony Mud room Formal dining room Formal living room Den / office / computer -
Exterior Features
Covered front porch Covered rear porch Grilling porch/outdoor kitchen -
Unique Features
Grand Entry Wine cellar Circular / dual staircases -
Garage
Oversized garage (3+) Side-entry garage
Additional Services
House Plan Features
-
Lot Characteristics
Suited for a back view -
Bedrooms & Baths
Main floor Master Guest suite Teen suite/Jack & Jill bath -
Kitchen
Island Walk-in pantry Butler's pantry Eating bar Nook / breakfast -
Interior Features
Family room Hobby / rec-room Gym / exercise room Main Floor laundry Media room Loft / balcony Mud room Formal dining room Formal living room Den / office / computer -
Exterior Features
Covered front porch Covered rear porch Grilling porch/outdoor kitchen -
Unique Features
Grand Entry Wine cellar Circular / dual staircases -
Garage
Oversized garage (3+) Side-entry garage





















