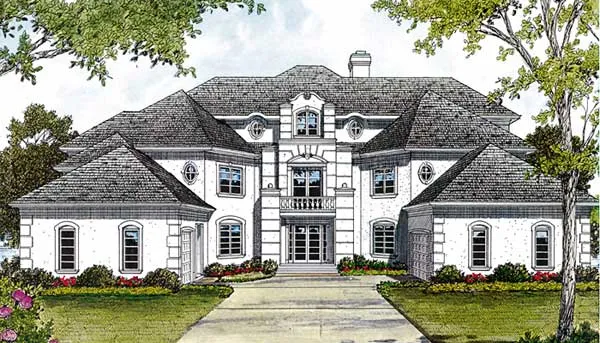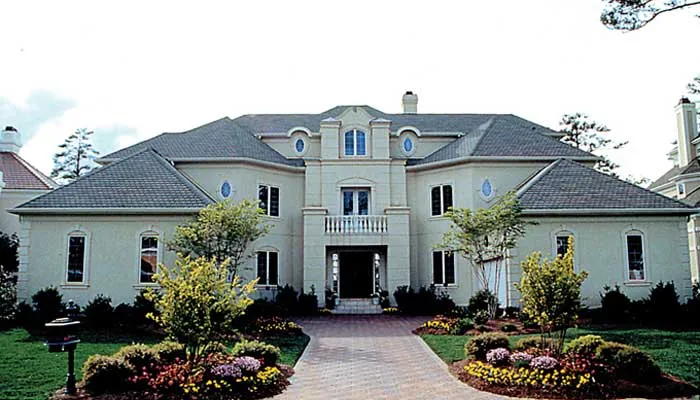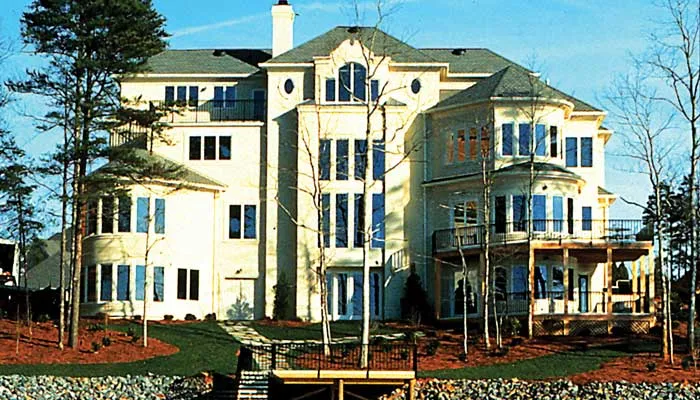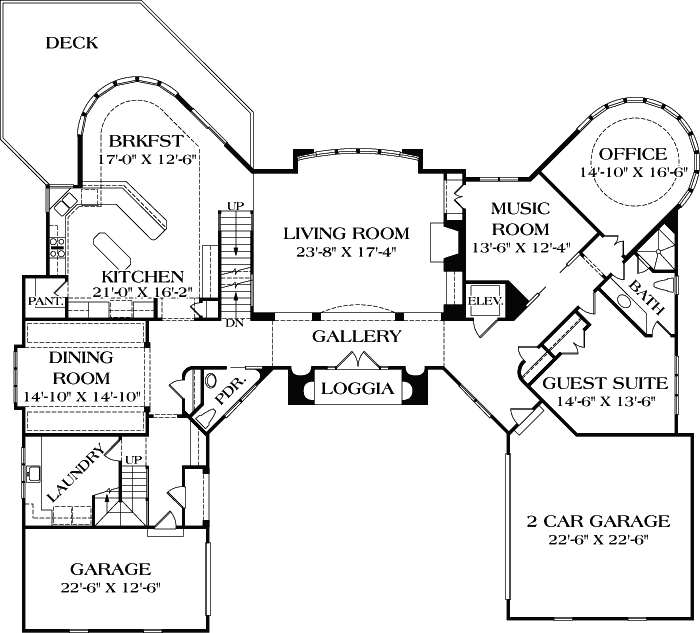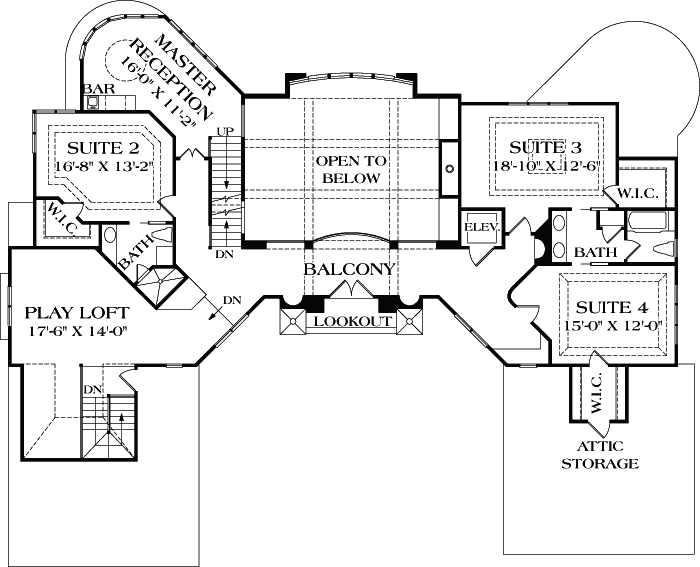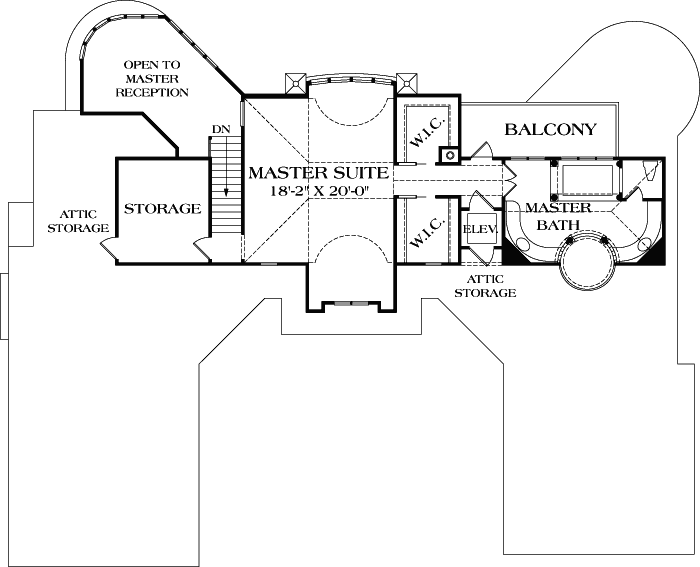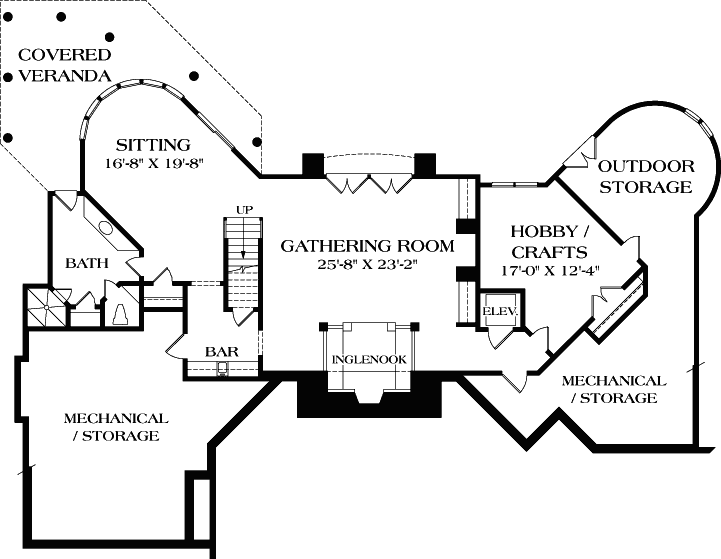House Plans > Mediterranean Style > Plan 106-656
5 Bedroom , 5 Bath Mediterranean House Plan #106-656
All plans are copyrighted by the individual designer.
Photographs may reflect custom changes that were not included in the original design.
5 Bedroom , 5 Bath Mediterranean House Plan #106-656
-
![img]() 7917 Sq. Ft.
7917 Sq. Ft.
-
![img]() 5 Bedrooms
5 Bedrooms
-
![img]() 5-1/2 Baths
5-1/2 Baths
-
![img]() 3 Stories
3 Stories
-
![img]() 3 Garages
3 Garages
-
Clicking the Reverse button does not mean you are ordering your plan reversed. It is for visualization purposes only. You may reverse the plan by ordering under “Optional Add-ons”.
Main Floor
![Main Floor Plan: 106-656]()
-
Upper/Second Floor
Clicking the Reverse button does not mean you are ordering your plan reversed. It is for visualization purposes only. You may reverse the plan by ordering under “Optional Add-ons”.
![Upper/Second Floor Plan: 106-656]()
-
Third Floor
Clicking the Reverse button does not mean you are ordering your plan reversed. It is for visualization purposes only. You may reverse the plan by ordering under “Optional Add-ons”.
![Upper/Second Floor Plan 106-656]()
-
Lower Floor
Clicking the Reverse button does not mean you are ordering your plan reversed. It is for visualization purposes only. You may reverse the plan by ordering under “Optional Add-ons”.
![Lower Floor Plan: 106-656]()
See more Specs about plan
FULL SPECS AND FEATURESHouse Plan Highlights
Symmetry and stucco create true elegance on the facade of this home. Note the many gathering areas on the first floor: the lake living room, the music room, the formal dining room, and the circular breakfast area. The master suite located on the third floor is designed to pamper, with His and Hers walk-in closets, a private balcony, an off season closet and a sumptuous bath.This floor plan is found in our Mediterranean house plans section
Full Specs and Features
| Total Living Area |
Main floor: 2971 Upper floor: 2199 |
Third floor: 1040 Basement: 1707 |
Total Finished Sq. Ft.: 7917 |
|---|---|---|---|
| Beds/Baths |
Bedrooms: 5 Full Baths: 5 |
Half Baths: 1 |
|
| Garage |
Garage: 846 Garage Stalls: 3 |
||
| Levels |
3 stories |
||
| Dimension |
Width: 84' 4" Depth: 69' 0" |
||
| Walls (exterior) |
2"x4" |
||
| Ceiling heights |
9' (Main) |
Foundation Options
- Basement Standard With Plan
House Plan Features
-
Lot Characteristics
Suited for a back view Suited for a down-sloping lot -
Bedrooms & Baths
Upstairs Master Guest suite Teen suite/Jack & Jill bath -
Kitchen
Island Walk-in pantry Eating bar Nook / breakfast -
Interior Features
Hobby / rec-room Main Floor laundry Media room Loft / balcony Formal dining room Formal living room Den / office / computer Unfinished/future space -
Exterior Features
Covered rear porch -
Unique Features
Elevator Vaulted/Volume/Dramatic ceilings Photos Available -
Garage
Oversized garage (3+) Side-entry garage
Additional Services
House Plan Features
-
Lot Characteristics
Suited for a back view Suited for a down-sloping lot -
Bedrooms & Baths
Upstairs Master Guest suite Teen suite/Jack & Jill bath -
Kitchen
Island Walk-in pantry Eating bar Nook / breakfast -
Interior Features
Hobby / rec-room Main Floor laundry Media room Loft / balcony Formal dining room Formal living room Den / office / computer Unfinished/future space -
Exterior Features
Covered rear porch -
Unique Features
Elevator Vaulted/Volume/Dramatic ceilings Photos Available -
Garage
Oversized garage (3+) Side-entry garage
