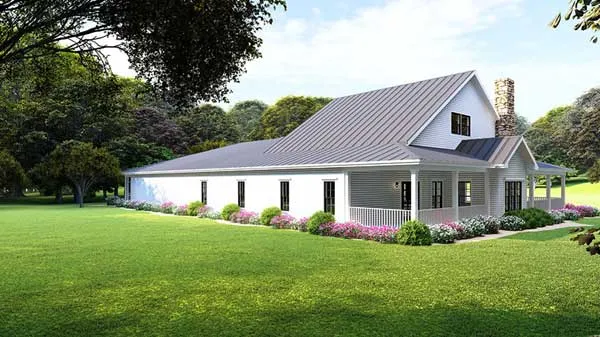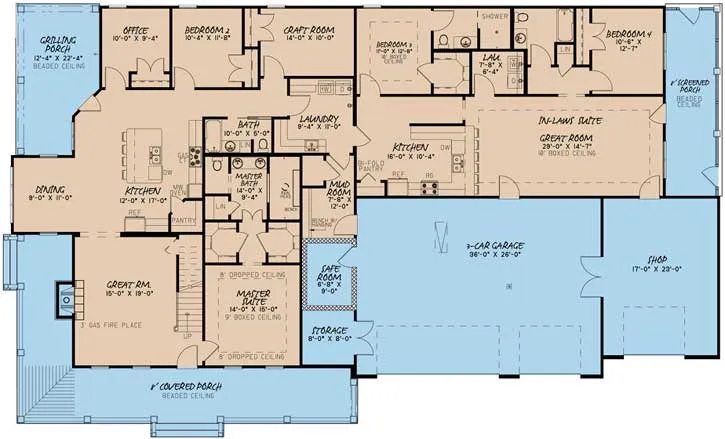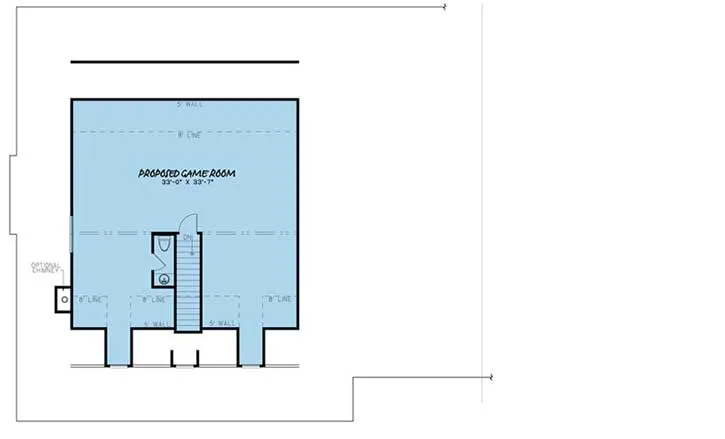House Plans > Modern Farmhouse Style > Plan 12-1484
4 Bedroom , 4 Bath Modern Farmhouse House Plan #12-1484
All plans are copyrighted by the individual designer.
Photographs may reflect custom changes that were not included in the original design.
Design Comments
**In-Law Suite is 1289 Sq. Ft included in the total living space**
4 Bedroom , 4 Bath Modern Farmhouse House Plan #12-1484
-
![img]() 3416 Sq. Ft.
3416 Sq. Ft.
-
![img]() 4 Bedrooms
4 Bedrooms
-
![img]() 4 Full Baths
4 Full Baths
-
![img]() 1 Story
1 Story
-
![img]() 4 Garages
4 Garages
-
Clicking the Reverse button does not mean you are ordering your plan reversed. It is for visualization purposes only. You may reverse the plan by ordering under “Optional Add-ons”.
Main Floor
![Main Floor Plan: 12-1484]()
-
Bonus Floor
Clicking the Reverse button does not mean you are ordering your plan reversed. It is for visualization purposes only. You may reverse the plan by ordering under “Optional Add-ons”.
![Bonus Floor Plan: 12-1484]()
See more Specs about plan
FULL SPECS AND FEATURESHouse Plan Highlights
- Voila! You found a rare Modern Farmhouse designed for the multi-generational family.
- Note plentiful porches for grilling and/or just hanging out on nice, or not-so-nice days.
- In-law wing has 1289 Sq. Ft. of the total living space and includes 2 bedrooms, 2 baths, a laundry room, ample kitchen & a screened porch.
- Both living areas have wide-open living spaces between dining, kitchen, and great room.
- Main living area has potential of 4 bedrooms with the craft room and office.
- He home includes a safe room for tornado shelter as well as your valuables.
- A generous laundry room connects both residences if desired.
- No in-laws? Look at the income potential here!
- A 3-car garage, huge shop and loads of storage round out this gem of a home.
Other great features of this home include:
- The grilling porch off the main kitchen
- The 17'x23' shop
- A safe room
- Plenty of storage throughout the home
This floor plan is found in our Modern Farmhouse house plans section
Full Specs and Features
| Total Living Area |
Main floor: 2127 Bonus: 1156 |
Porches: 1012 Total Finished Sq. Ft.: 3416 |
|---|---|---|
| Beds/Baths |
Bedrooms: 4 Full Baths: 4 |
|
| Garage |
Garage: 1526 Garage Stalls: 4 |
|
| Levels |
1 story |
|
| Dimension |
Width: 103' 4" Depth: 61' 6" |
Height: 27' 0" |
| Roof slope |
8:12 (primary) 4:12 (secondary) |
|
| Walls (exterior) |
2"x4" |
|
| Ceiling heights |
9' (Main) |
|
| Exterior Finish |
Siding |
|
| Roof Framing |
Stick Frame |
Foundation Options
- Basement $299
- Daylight basement $299
- Crawlspace Standard With Plan
- Slab Standard With Plan
House Plan Features
-
Bedrooms & Baths
2 Master Suites Guest suite Split bedrooms In-law quarters/apartment Multi-generational design -
Kitchen
Island Walk-in pantry Eating bar -
Interior Features
Bonus room Great room Mud room Formal dining room Den / office / computer Unfinished/future space -
Exterior Features
Covered front porch Covered rear porch Wrap-around porch Screened porch/sunroom Grilling porch/outdoor kitchen -
Unique Features
Safe / gun room Photos Available -
Garage
Workshop Oversized garage (3+)
Additional Services
House Plan Features
-
Bedrooms & Baths
2 Master Suites Guest suite Split bedrooms In-law quarters/apartment Multi-generational design -
Kitchen
Island Walk-in pantry Eating bar -
Interior Features
Bonus room Great room Mud room Formal dining room Den / office / computer Unfinished/future space -
Exterior Features
Covered front porch Covered rear porch Wrap-around porch Screened porch/sunroom Grilling porch/outdoor kitchen -
Unique Features
Safe / gun room Photos Available ML model available -
Garage
Workshop Oversized garage (3+)
























