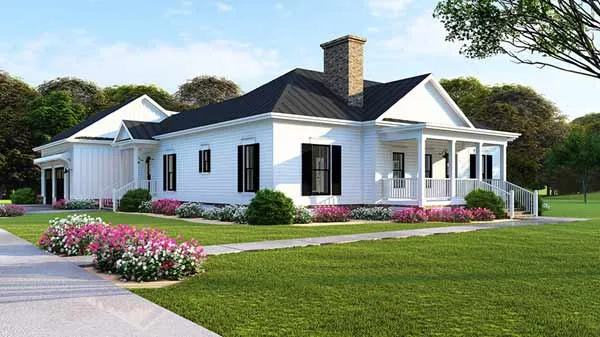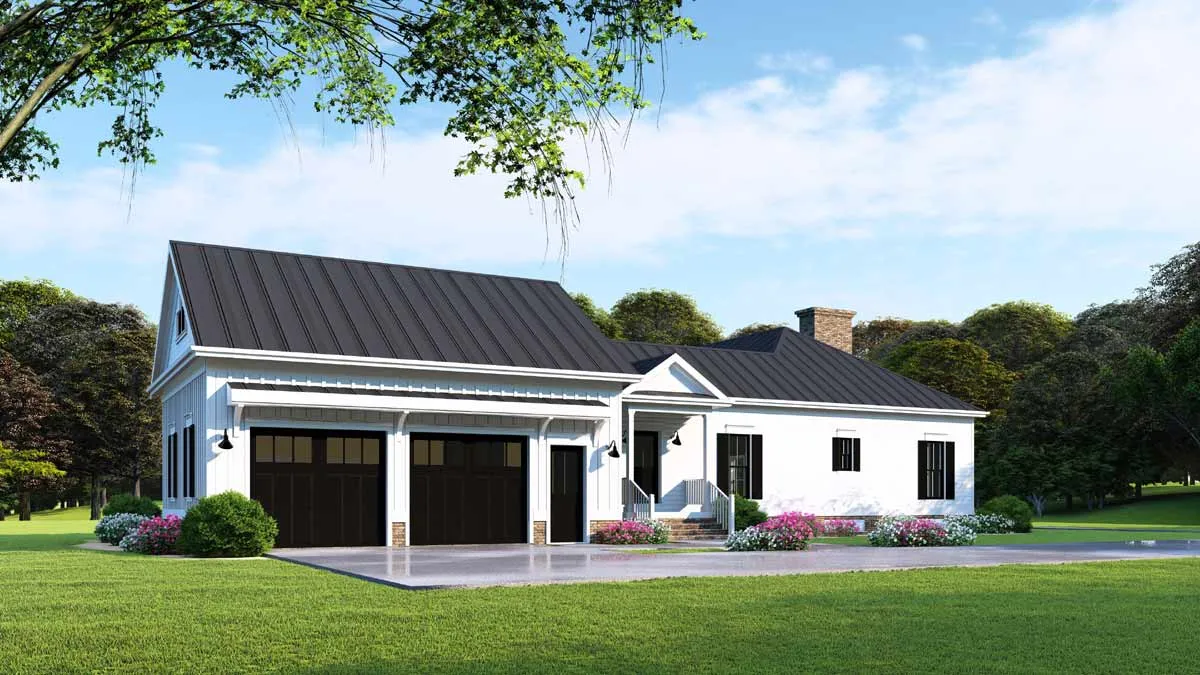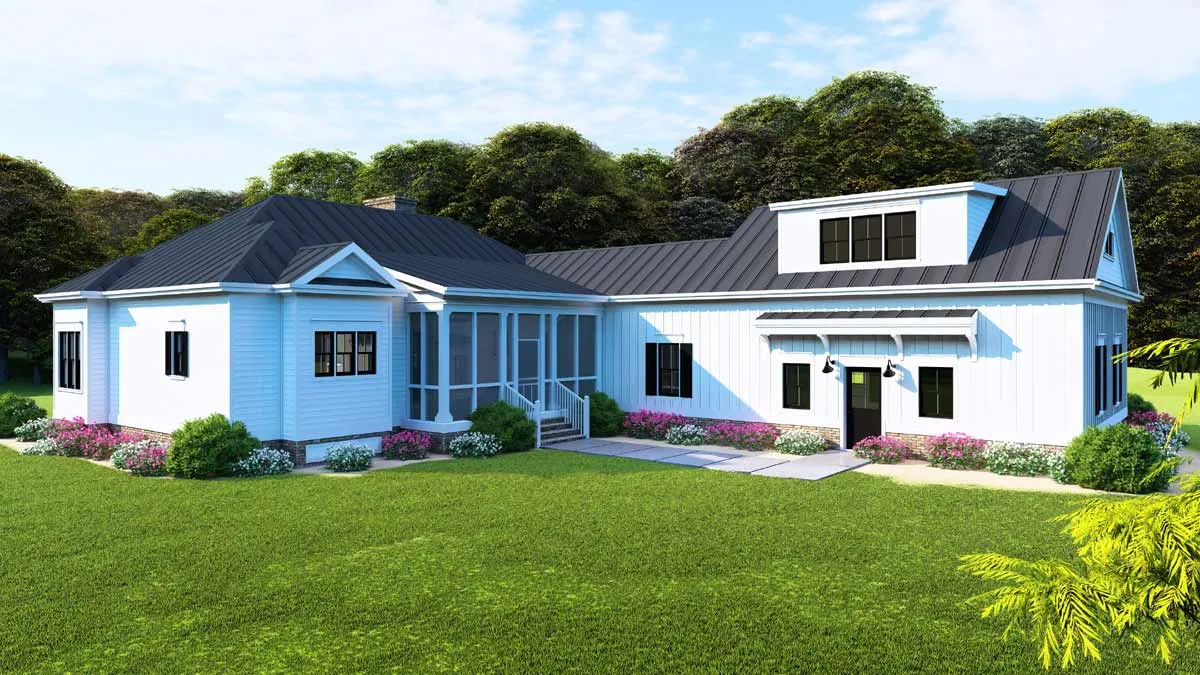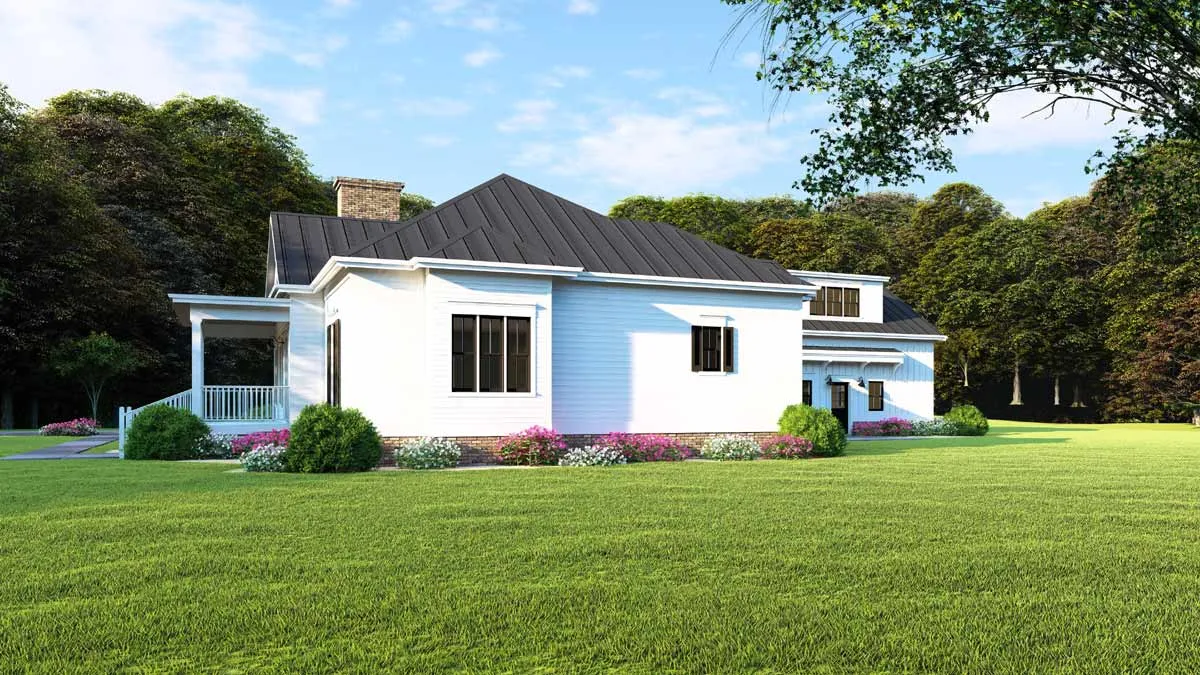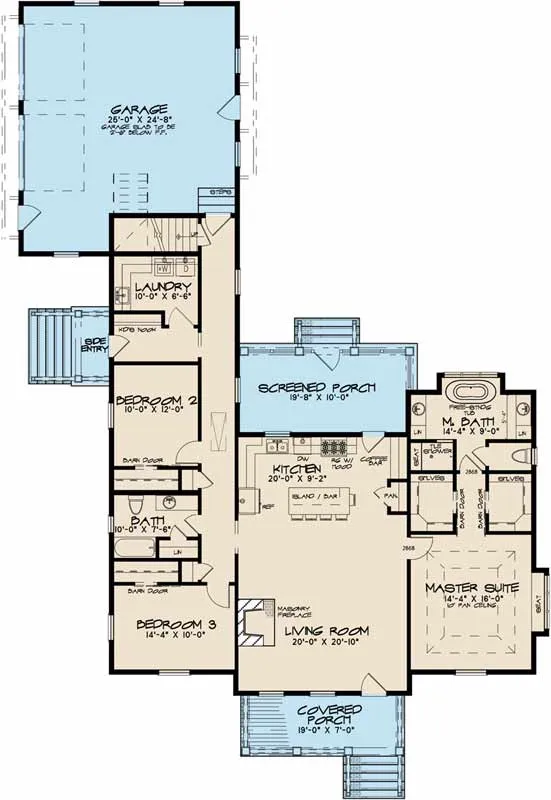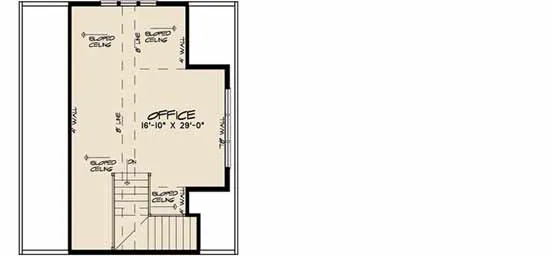House Plans > Modern Farmhouse Style > Plan 12-1496
3 Bedroom , 2 Bath Modern Farmhouse House Plan #12-1496
All plans are copyrighted by the individual designer.
Photographs may reflect custom changes that were not included in the original design.
3 Bedroom , 2 Bath Modern Farmhouse House Plan #12-1496
-
![img]() 2430 Sq. Ft.
2430 Sq. Ft.
-
![img]() 3 Bedrooms
3 Bedrooms
-
![img]() 2 Full Baths
2 Full Baths
-
![img]() 1 Story
1 Story
-
![img]() 2 Garages
2 Garages
-
Clicking the Reverse button does not mean you are ordering your plan reversed. It is for visualization purposes only. You may reverse the plan by ordering under “Optional Add-ons”.
Main Floor
![Main Floor Plan: 12-1496]()
-
Upper/Second Floor
Clicking the Reverse button does not mean you are ordering your plan reversed. It is for visualization purposes only. You may reverse the plan by ordering under “Optional Add-ons”.
![Upper/Second Floor Plan: 12-1496]()
See more Specs about plan
FULL SPECS AND FEATURESHouse Plan Highlights
This modern farmhouse design is sure to charm those looking for a beautiful country home. The wood shutters, metal roof and beautiful front porch all work together to give this home a great craftsman style look while keeping it looking fresh and new and relevant. The perfect mix of a new home with old school charm.Stepping in this home you will find yourself right in the heart of the home with this open floor plan. No foyer means no wasted space! The living room feature a beautiful masonry fireplace for a cozy atmosphere during those cold winter nights. This living room flows right into the kitchen where you will find an abundance of counter space as well as an eat-at bar on the kitchen island.
The master suite is located just off the living room where it has the entire right side of the home to itself. A beautiful pan ceiling can be found in the master bedroom for added elegance and the beautiful doesn’t stop there as the free-standing tub in the master bath as the free-standing tub is displayed beautifully in the middle of the room. Other great features of this master suite are the his and hers walk-in closets and separate vanity areas in the bathroom.
On the opposite side of the home are bedrooms 2 and 3. These rooms share the hall bath between then where you will find a convenient linen closet large enough for all the towels and toiletries you could need.
Down the hall from the bedrooms is the entrance from the side porch which contains a bench and cubbies perfect for a small mudroom area. You will also find the laundry room with a sink, the entrance from the 2-car garage and the stairs leading to the home office space located above the garage. If a home office is not needed this space makes a great game room or kid’s hangout space.
This floor plan is found in our Modern Farmhouse house plans section
Full Specs and Features
| Total Living Area |
Main floor: 1988 Upper floor: 442 |
Porches: 373 Total Finished Sq. Ft.: 2430 |
|---|---|---|
| Beds/Baths |
Bedrooms: 3 Full Baths: 2 |
|
| Garage |
Garage: 703 Garage Stalls: 2 |
|
| Levels |
1 story |
|
| Dimension |
Width: 62' 6" Depth: 88' 10" |
Height: 20' 0" |
| Roof slope |
8:12 (primary) 1:12 (secondary) |
|
| Walls (exterior) |
2"x4" |
|
| Ceiling heights |
9' (Main) |
|
| Exterior Finish |
Siding |
|
| Roof Framing |
Stick Frame |
Foundation Options
- Basement $299
- Daylight basement $299
- Crawlspace Standard With Plan
- Slab Standard With Plan
House Plan Features
-
Lot Characteristics
Suited for corner lots -
Bedrooms & Baths
Main floor Master Split bedrooms -
Kitchen
Island Eating bar -
Interior Features
Great room Main Floor laundry Open concept floor plan Mud room No formal living/dining Den / office / computer -
Exterior Features
Covered front porch Covered rear porch Screened porch/sunroom -
Unique Features
Photos Available -
Garage
Rear garage Side-entry garage
Additional Services
House Plan Features
-
Lot Characteristics
Suited for corner lots -
Bedrooms & Baths
Main floor Master Split bedrooms -
Kitchen
Island Eating bar -
Interior Features
Great room Main Floor laundry Open concept floor plan Mud room No formal living/dining Den / office / computer -
Exterior Features
Covered front porch Covered rear porch Screened porch/sunroom -
Unique Features
Photos Available -
Garage
Rear garage Side-entry garage
