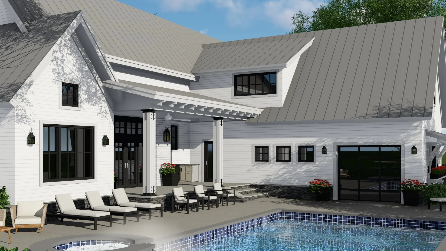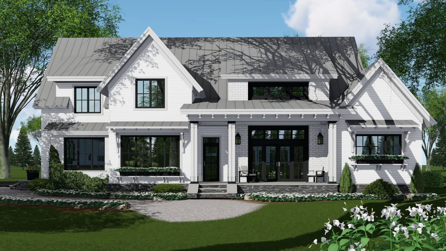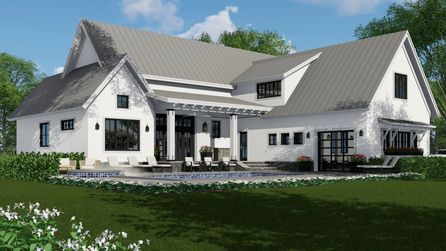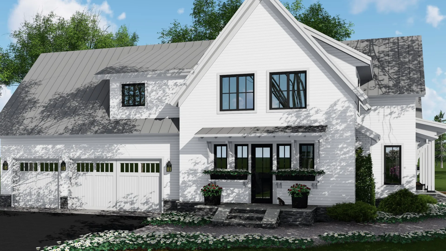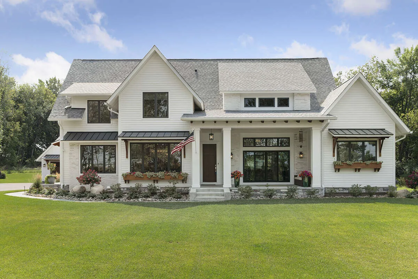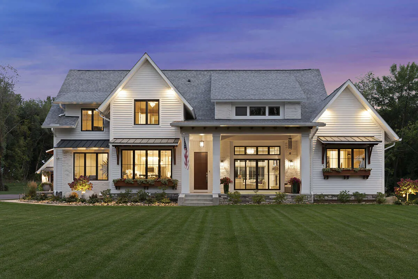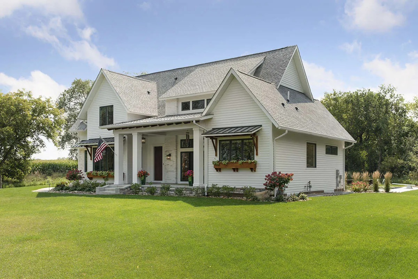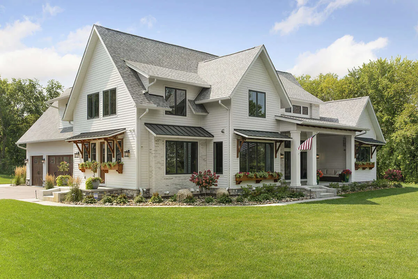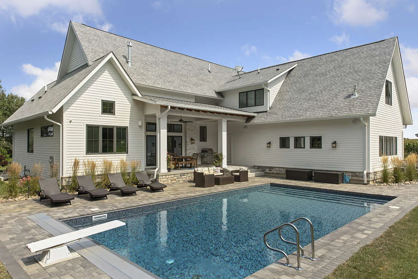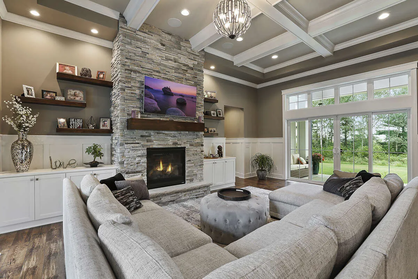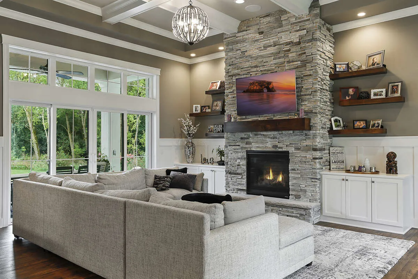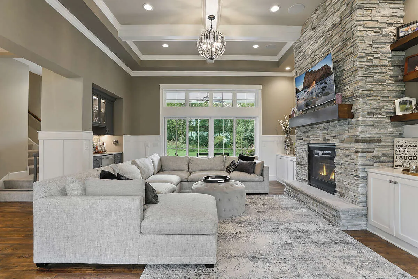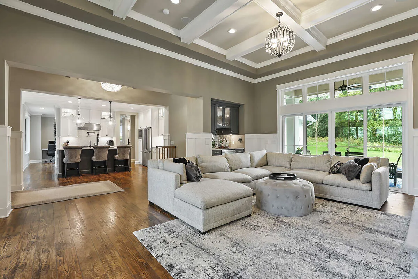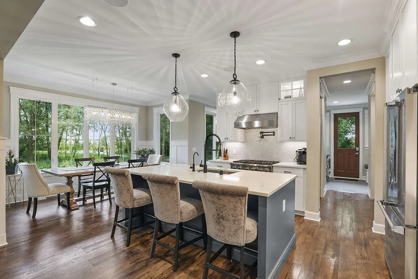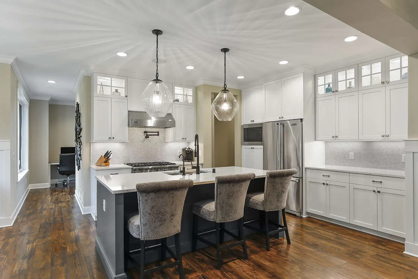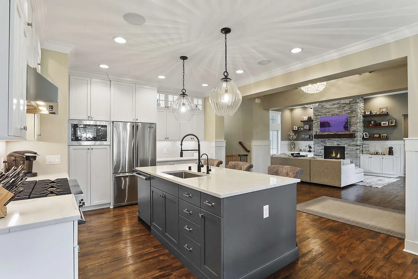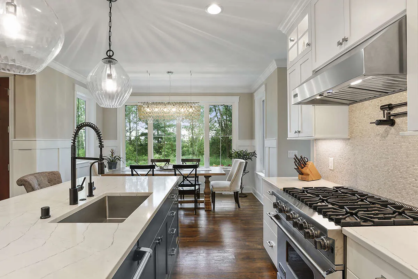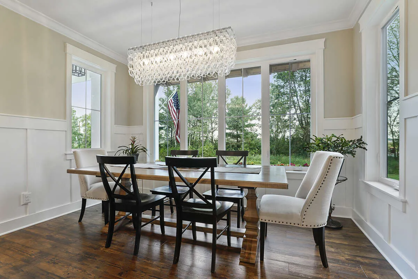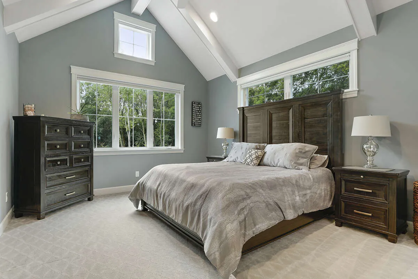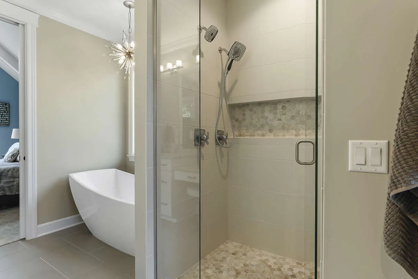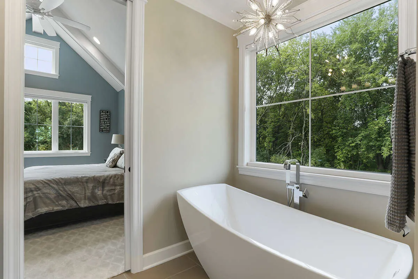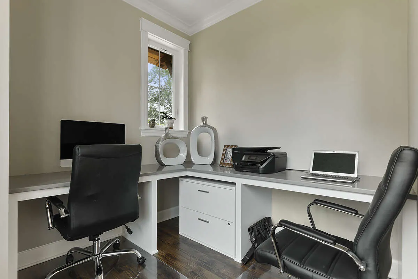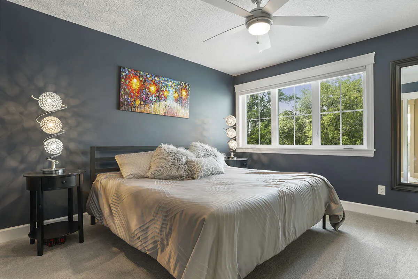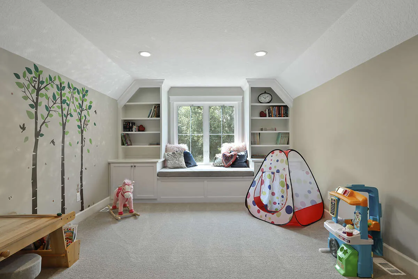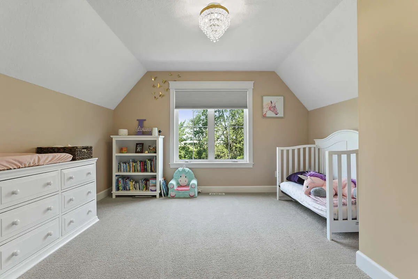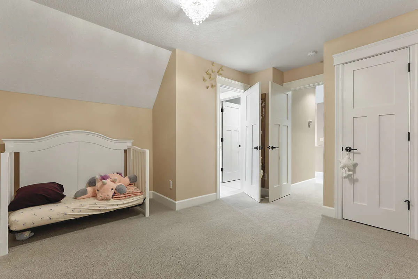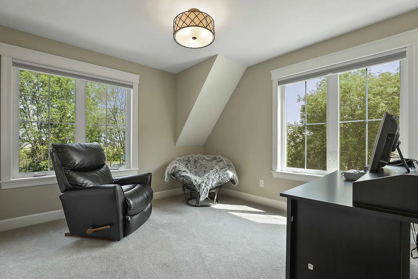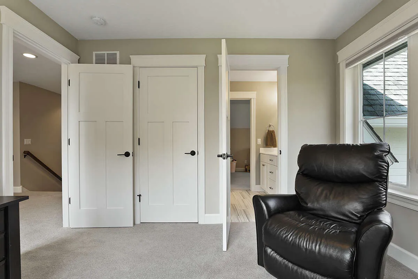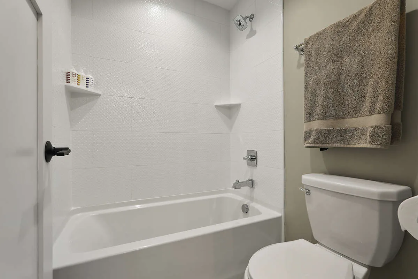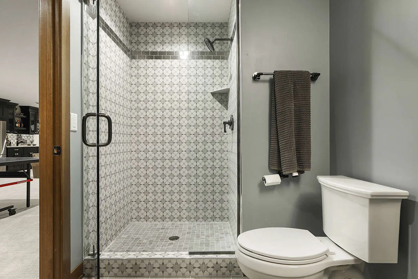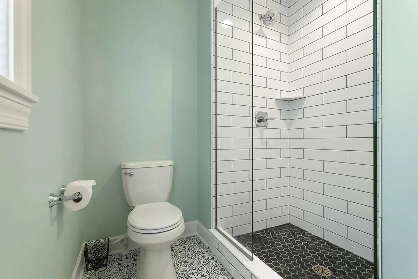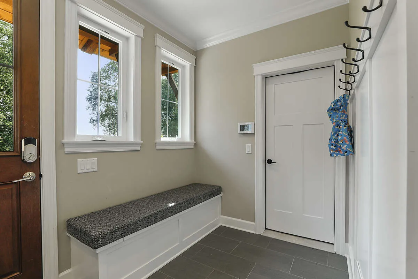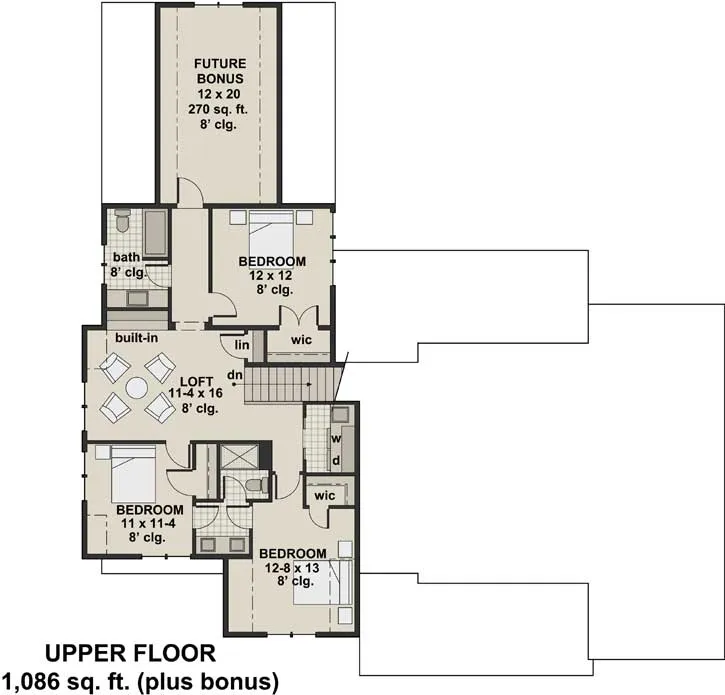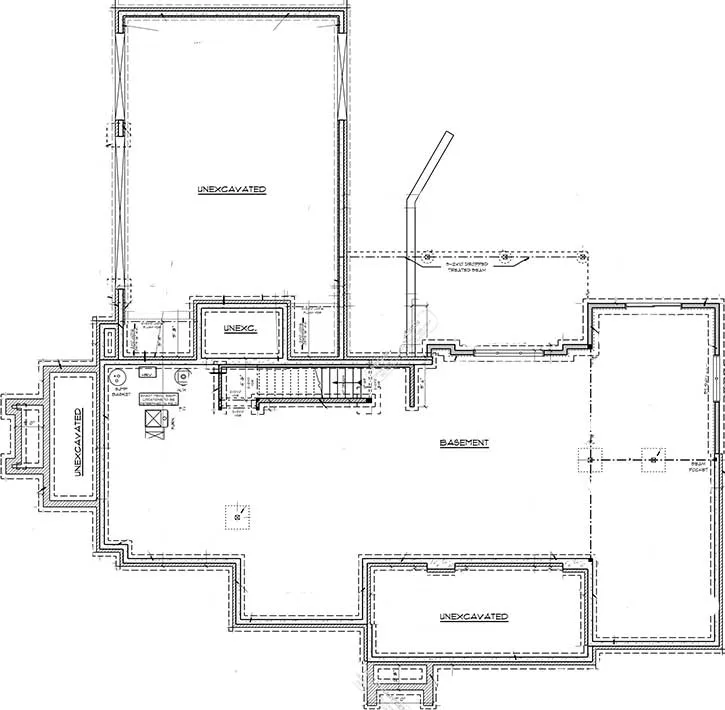House Plans > Modern Farmhouse Style > Plan 38-526
4 Bedroom , 4 Bath Modern Farmhouse House Plan #38-526
All plans are copyrighted by the individual designer.
Photographs may reflect custom changes that were not included in the original design.
4 Bedroom , 4 Bath Modern Farmhouse House Plan #38-526
-
![img]() 2886 Sq. Ft.
2886 Sq. Ft.
-
![img]() 4 Bedrooms
4 Bedrooms
-
![img]() 4-1/2 Baths
4-1/2 Baths
-
![img]() 2 Stories
2 Stories
-
![img]() 3 Garages
3 Garages
-
Clicking the Reverse button does not mean you are ordering your plan reversed. It is for visualization purposes only. You may reverse the plan by ordering under “Optional Add-ons”.
Main Floor
![Main Floor Plan: 38-526]()
-
Upper/Second Floor
Clicking the Reverse button does not mean you are ordering your plan reversed. It is for visualization purposes only. You may reverse the plan by ordering under “Optional Add-ons”.
![Upper/Second Floor Plan: 38-526]()
-
Lower Floor
Clicking the Reverse button does not mean you are ordering your plan reversed. It is for visualization purposes only. You may reverse the plan by ordering under “Optional Add-ons”.
![Lower Floor Plan: 38-526]()
See more Specs about plan
FULL SPECS AND FEATURESHouse Plan Highlights
- Now here’s another take-your-breath-away ‘Modern Farmhouse’ with a brilliant floor plan.
- Don’t you love the front entry covered porch? Notice how sliding doors open off the Great Room to BOTH the covered front and back porches?
- This marvelous design Has a vaulted main floor master with a sizeable walk in closet and a master bath with dual sink vanity, a stand-alone tub and roomy stall shower.
- An added benefit to the location of the main floor master is that no rooms are above it and therefore no thumping and romping noise.
- The kitchen will undoubtedly become the hang-out spot. Look at the huge island with a raised extension for eating, or homework, or projects…. And let’s not forget that walk-through pantry with barn doors on either side.
- Apart from the master suite, the entire main floor is totally open concept.
- The garage, as well as a side porch for kids and friends accesses the mud room and a half bath.
- A compact office is right off the kitchen.
- Notice the covered back porch. A bathroom with a shower is right between the porch and garage. How clever is that, as a pool bath or a place muddy farmers can shower before coming in the house!
- Upstairs, is an optional bonus room and three additional bedrooms, two of which share a Jack and Jill style bathroom.
- Also upstairs, we love the additional laundry facilities and the cozy loft that could be the homework center for older kids.
This floor plan is found in our Modern Farmhouse house plans section
Full Specs and Features
| Total Living Area |
Main floor: 1800 Upper floor: 1086 |
Basement: 1800 Bonus: 270 |
Total Finished Sq. Ft.: 2886 |
|---|---|---|---|
| Beds/Baths |
Bedrooms: 4 Full Baths: 4 |
Half Baths: 1 |
|
| Garage |
Garage: 837 Garage Stalls: 3 |
||
| Levels |
2 stories |
||
| Dimension |
Width: 72' 0" Depth: 69' 2" |
Height: 29' 8" |
|
| Roof slope |
14:12 (primary) |
||
| Walls (exterior) |
2"x6" |
||
| Ceiling heights |
9' (Main) |
||
| Exterior Finish |
Siding |
Foundation Options
- Basement $400
- Daylight basement $400
- Walk-out basement $400
- Crawlspace Standard With Plan
- Slab $400
Frequently Asked Questions About This Plan
-
Hello. Is there a number I can call where I talk to an individual architect about an estimate for a set of changes I would like to have made to this plan?
Yes. You can call me anytime at 800-977-5267.
House Plan Features
-
Lot Characteristics
Suited for corner lots -
Bedrooms & Baths
Main floor Master Teen suite/Jack & Jill bath -
Kitchen
Island Walk-in pantry Eating bar -
Interior Features
Bonus room Great room Main Floor laundry Loft / balcony Open concept floor plan Mud room No formal living/dining Den / office / computer Unfinished/future space -
Exterior Features
Covered front porch Covered rear porch -
Unique Features
Vaulted/Volume/Dramatic ceilings Photos Available -
Garage
Oversized garage (3+) Rear garage Side-entry garage
Additional Services
House Plan Features
-
Lot Characteristics
Suited for corner lots -
Bedrooms & Baths
Main floor Master Teen suite/Jack & Jill bath -
Kitchen
Island Walk-in pantry Eating bar -
Interior Features
Bonus room Great room Main Floor laundry Loft / balcony Open concept floor plan Mud room No formal living/dining Den / office / computer Unfinished/future space -
Exterior Features
Covered front porch Covered rear porch -
Unique Features
Vaulted/Volume/Dramatic ceilings Photos Available Videos Available ML model available -
Garage
Oversized garage (3+) Rear garage Side-entry garage


