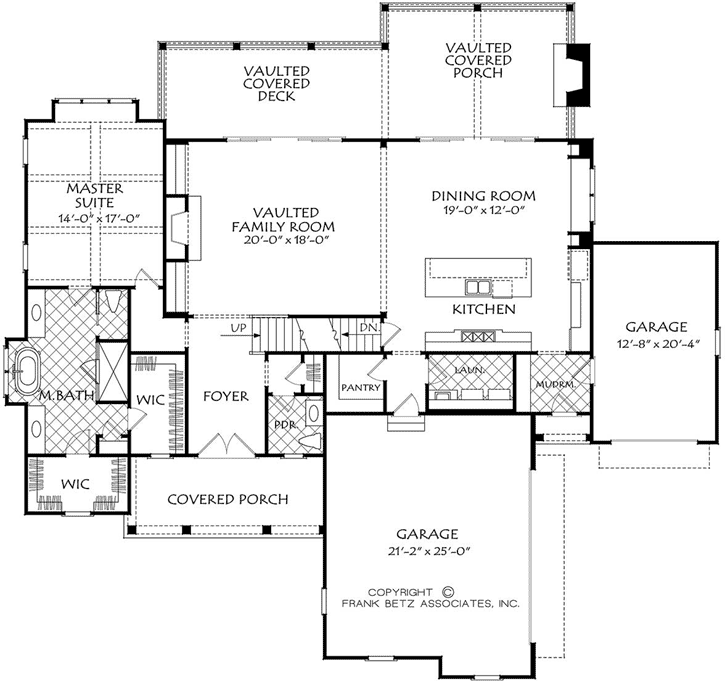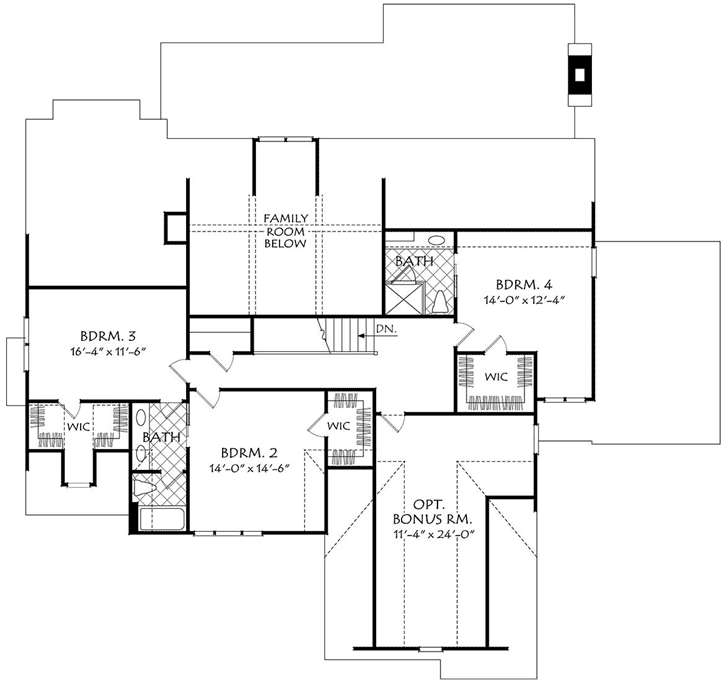House Plans > Modern Farmhouse Style > Plan 85-1065
4 Bedroom , 3 Bath Modern Farmhouse House Plan #85-1065
All plans are copyrighted by the individual designer.
Photographs may reflect custom changes that were not included in the original design.
Design Comments
Plans include a multiple build license. Additional foundations available for $175
4 Bedroom , 3 Bath Modern Farmhouse House Plan #85-1065
-
![img]() 3093 Sq. Ft.
3093 Sq. Ft.
-
![img]() 4 Bedrooms
4 Bedrooms
-
![img]() 3-1/2 Baths
3-1/2 Baths
-
![img]() 2 Stories
2 Stories
-
![img]() 3 Garages
3 Garages
-
Clicking the Reverse button does not mean you are ordering your plan reversed. It is for visualization purposes only. You may reverse the plan by ordering under “Optional Add-ons”.
Main Floor
![Main Floor Plan: 85-1065]()
-
Upper/Second Floor
Clicking the Reverse button does not mean you are ordering your plan reversed. It is for visualization purposes only. You may reverse the plan by ordering under “Optional Add-ons”.
![Upper/Second Floor Plan: 85-1065]()
See more Specs about plan
FULL SPECS AND FEATURESHouse Plan Highlights
Modern farmhouse design style is defined perfectly by this design. Contrast is key - clean white surfaces with dark stained accents are very complementary. Steeply pitched gables and dormers create pleasing roof lines and provide scale. Gable brackets, window boxes and metal roofing complete the exterior details. The main floor is chocked full of modern amenities. This level's main focus is the kitchen with a large island that is open to the dining area and vaulted family room. The outside is welcomed in by large multi-paneled sliding doors. The master suite has a beamed ceiling and rear views. The master bath features a large shower, free- standing tub and separate his' and her's closets. The laundry and mudroom areas are perfect to manage daily chores and help with organization. The upper level holds three additional bedrooms, each with a walk-in closet and access to a bathroom. The optional bonus room has many functions such as recreation space or simple storage.This floor plan is found in our Modern Farmhouse house plans section
Full Specs and Features
| Total Living Area |
Main floor: 1954 Upper floor: 1139 |
Basement: 1965 Bonus: 334 |
Total Finished Sq. Ft.: 3093 |
|---|---|---|---|
| Beds/Baths |
Bedrooms: 4 Full Baths: 3 |
Half Baths: 1 |
|
| Garage |
Garage: 850 Garage Stalls: 3 |
||
| Levels |
2 stories |
||
| Dimension |
Width: 74' 0" Depth: 70' 0" |
Height: 29' 0" |
|
| Roof slope |
10:12 (primary) |
||
| Walls (exterior) |
2"x4" |
||
| Ceiling heights |
9' (Main) |
Foundation Options
- Basement Standard With Plan
- Slab Standard With Plan
House Plan Features
-
Lot Characteristics
Suited for corner lots -
Bedrooms & Baths
Main floor Master Teen suite/Jack & Jill bath -
Kitchen
Island Walk-in pantry Eating bar -
Interior Features
Bonus room Great room Main Floor laundry Open concept floor plan Mud room No formal living/dining Unfinished/future space -
Exterior Features
Covered front porch Covered rear porch -
Unique Features
Vaulted/Volume/Dramatic ceilings -
Garage
Oversized garage (3+) Side-entry garage
Additional Services
House Plan Features
-
Lot Characteristics
Suited for corner lots -
Bedrooms & Baths
Main floor Master Teen suite/Jack & Jill bath -
Kitchen
Island Walk-in pantry Eating bar -
Interior Features
Bonus room Great room Main Floor laundry Open concept floor plan Mud room No formal living/dining Unfinished/future space -
Exterior Features
Covered front porch Covered rear porch -
Unique Features
Vaulted/Volume/Dramatic ceilings -
Garage
Oversized garage (3+) Side-entry garage





















