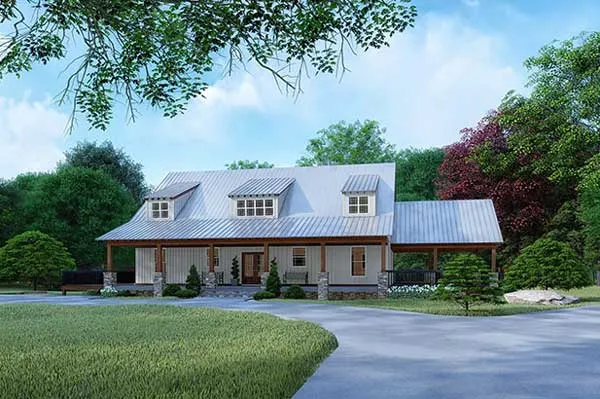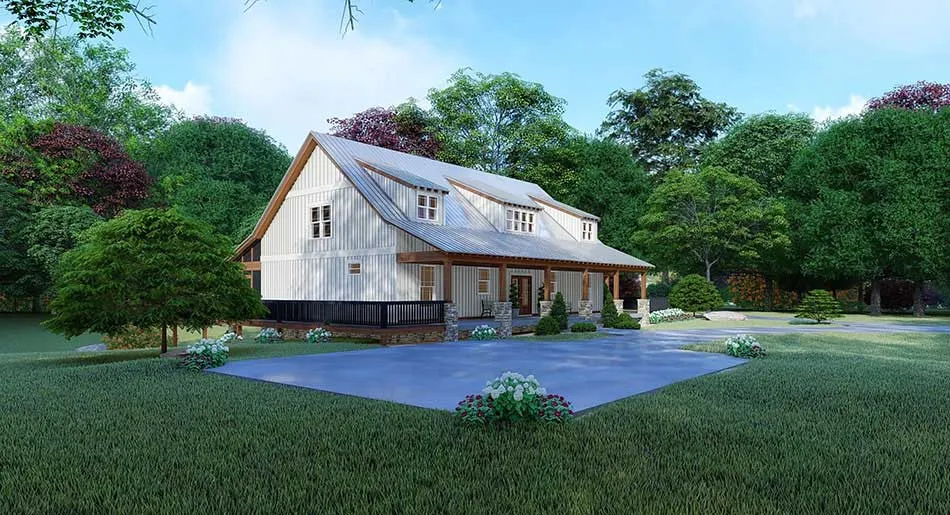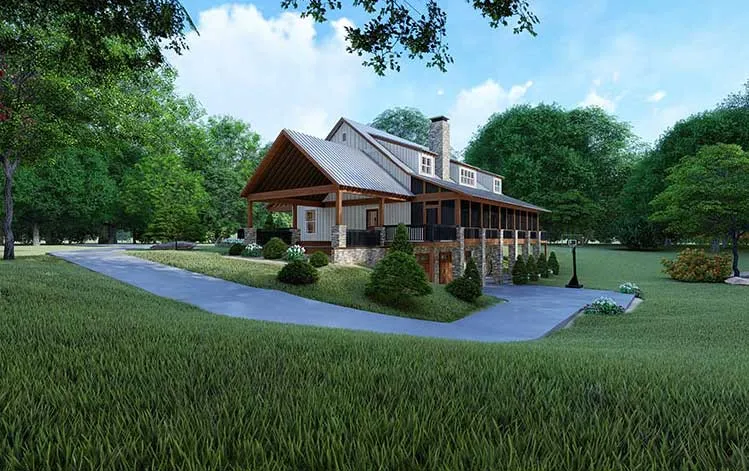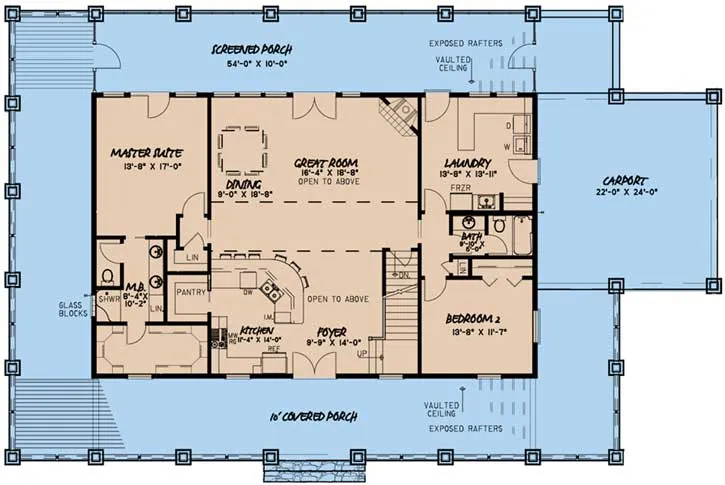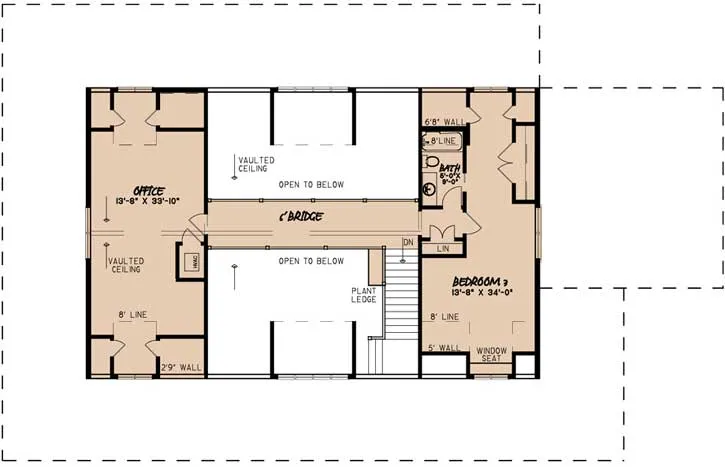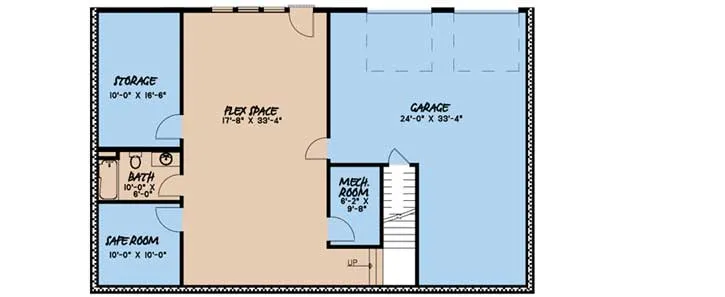House Plans > Modern Farmhouse Style > Plan 12-1501
3 Bedroom , 4 Bath Modern Farmhouse House Plan #12-1501
All plans are copyrighted by the individual designer.
Photographs may reflect custom changes that were not included in the original design.
3 Bedroom , 4 Bath Modern Farmhouse House Plan #12-1501
-
![img]() 3870 Sq. Ft.
3870 Sq. Ft.
-
![img]() 3 Bedrooms
3 Bedrooms
-
![img]() 4 Full Baths
4 Full Baths
-
![img]() 2 Stories
2 Stories
-
![img]() 2 Garages
2 Garages
-
Clicking the Reverse button does not mean you are ordering your plan reversed. It is for visualization purposes only. You may reverse the plan by ordering under “Optional Add-ons”.
Main Floor
![Main Floor Plan: 12-1501]()
-
Upper/Second Floor
Clicking the Reverse button does not mean you are ordering your plan reversed. It is for visualization purposes only. You may reverse the plan by ordering under “Optional Add-ons”.
![Upper/Second Floor Plan: 12-1501]()
-
Lower Floor
Clicking the Reverse button does not mean you are ordering your plan reversed. It is for visualization purposes only. You may reverse the plan by ordering under “Optional Add-ons”.
![Lower Floor Plan: 12-1501]()
See more Specs about plan
FULL SPECS AND FEATURESHouse Plan Highlights
- This charming farmhouse home plan gives a feel of simpler times with the uncomplicated roofline, charming dormers and large front porch.
- The stone based wood columns and white board and batten siding add to the over all visual appeal of this home and create the perfect welcoming atmosphere for friends and family who come to visit.
- Stepping inside you find yourself in the unique and open floorpan.
- The foyer is fully open to the spacious kitchen.
- This kitchen features plenty of counter space and bar seating along with a walk-in pantry.
- Heading further into this open space you will find the great room and dining room.
- Here you can enjoy the beautiful fireplace and multitude of windows looking out the back of the home.
- This open floorpan is only interrupted by the bridge above giving just a slight visual break between the foyer/kitchen area and the dining/great room space.
- On the left side of the home is the large master suite with a 13’8”x17’0” bedroom, plenty of space for a bed, dressers and even a few chairs or a desk.
- The master bath has a dual sink vanity, large linen closet and a shower.
- You will also love the spacious walk-in closet.
- Making our way back through the home to the right side is bedroom 2, a full bath and a huge laundry room.
- This laundry room has direct access to both the carport and the rear screened in porch for the utmost convenience.
- It features a plethora of counter space as well as an extra freezer and a sink.
- This is the ultimate laundry room/mudroom.
- Upstairs is the bridge that connects the upper two spaces.
- On the left side, above the master suite, is a huge office space with plenty of closets for files.
- On the right side is a spacious 3rd bedroom with a full bath.
- Heading back through the main floor and down to the basement you will find yourself in the huge flex space.
- This can make the perfect game room or media room where friends and family can gather together for a great time!
- There is a full bath on this level as well as the mechanical room, safe room, 2 car garage and plenty of storage space.
- If spending time outdoors is something you love to do than the full wrap around porch of this home may just be your favorite spot in the house.
- While all of it is covered you will find that the back section is also screened in, making it a perfect place to enjoy the fall breeze while keeping away from mosquitos and other bugs.
This floor plan is found in our Modern Farmhouse house plans section
Full Specs and Features
| Total Living Area |
Main floor: 1892 Upper floor: 863 |
Lower Floor: 1115 Porches: 1090 |
Total Finished Sq. Ft.: 3870 |
|---|---|---|---|
| Beds/Baths |
Bedrooms: 3 Full Baths: 4 |
||
| Garage |
Garage: 1305 Garage Stalls: 2 |
||
| Levels |
2 stories |
||
| Dimension |
Width: 86' 3" Depth: 54' 10" |
Height: 28' 0" |
|
| Roof slope |
10:12 (primary) 4:12 (secondary) |
||
| Walls (exterior) |
2"x6" |
||
| Ceiling heights |
9' (Main) |
||
| Exterior Finish |
Siding |
||
| Roof Framing |
Stick Frame |
Foundation Options
- Daylight basement $299
- Crawlspace $299
- Slab $299
House Plan Features
-
Lot Characteristics
Suited for a back view Suited for a down-sloping lot Suited For A Vacation Home -
Bedrooms & Baths
Main floor Master -
Kitchen
Walk-in pantry Eating bar -
Interior Features
Hobby / rec-room Great room Main Floor laundry Open concept floor plan No formal living/dining Den / office / computer Unfinished/future space Flex Space -
Exterior Features
Covered front porch Covered rear porch Screened porch/sunroom -
Unique Features
Vaulted/Volume/Dramatic ceilings Safe / gun room Photos Available -
Garage
Carport Oversized garage (3+) Garage under Rear-entry garage
Additional Services
House Plan Features
-
Lot Characteristics
Suited for a back view Suited for a down-sloping lot Suited For A Vacation Home -
Bedrooms & Baths
Main floor Master -
Kitchen
Walk-in pantry Eating bar -
Interior Features
Hobby / rec-room Great room Main Floor laundry Open concept floor plan No formal living/dining Den / office / computer Unfinished/future space Flex Space -
Exterior Features
Covered front porch Covered rear porch Screened porch/sunroom -
Unique Features
Vaulted/Volume/Dramatic ceilings Safe / gun room Photos Available -
Garage
Carport Oversized garage (3+) Garage under Rear-entry garage
