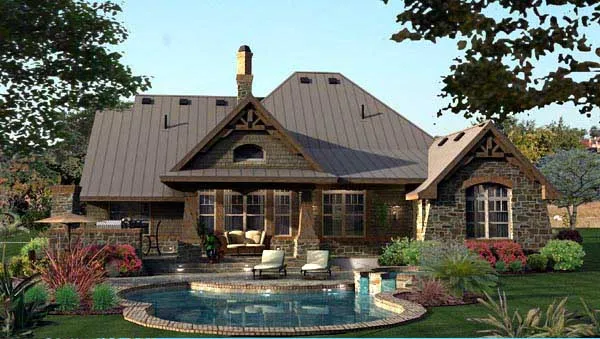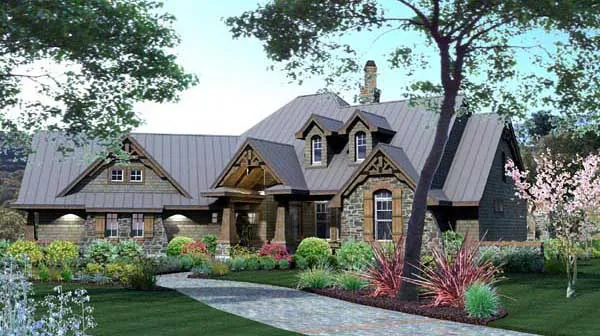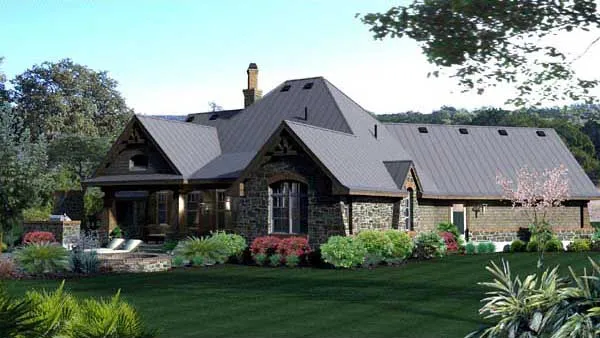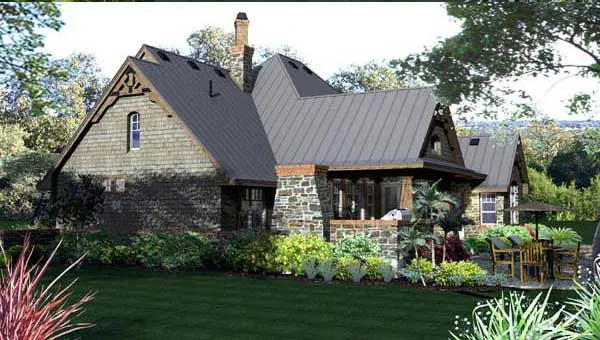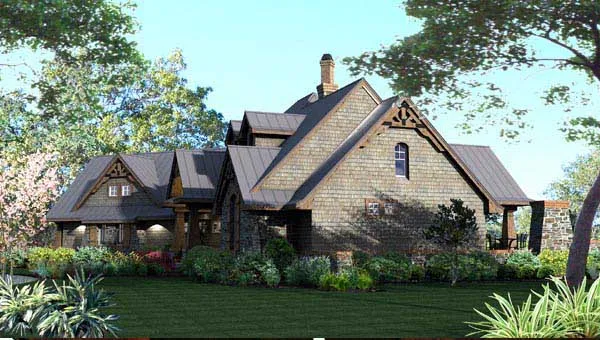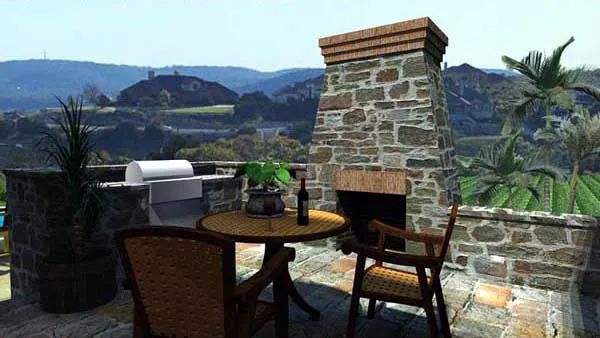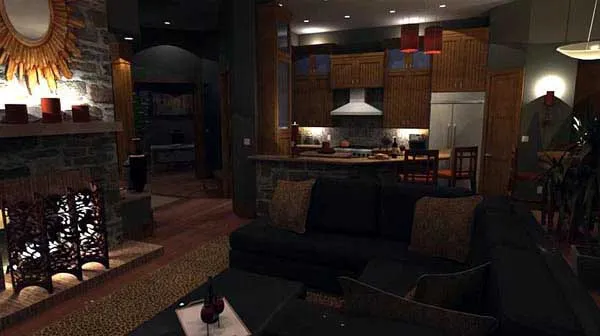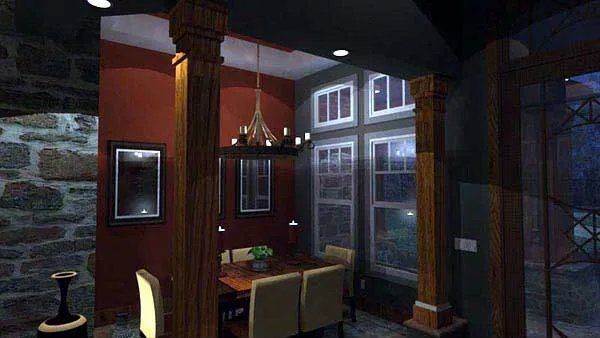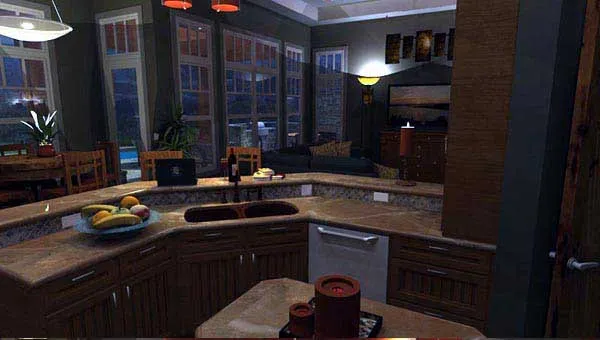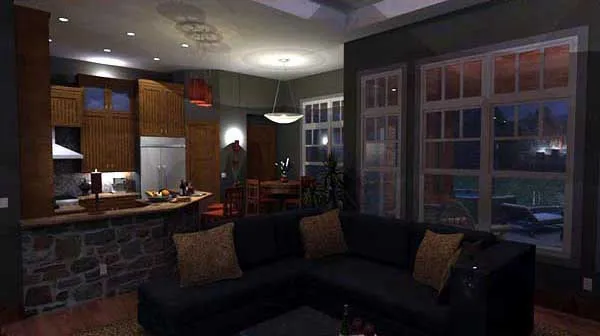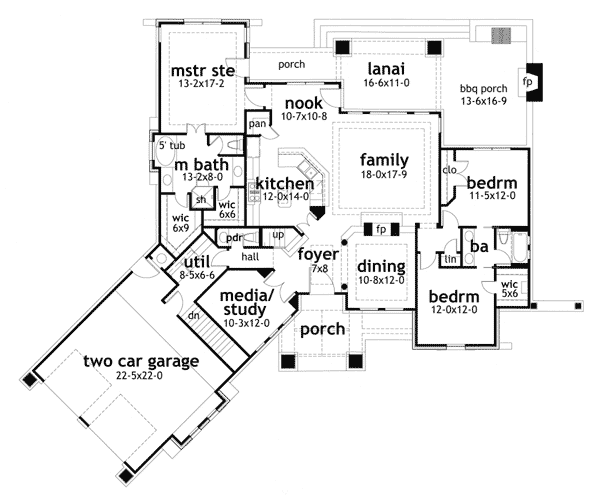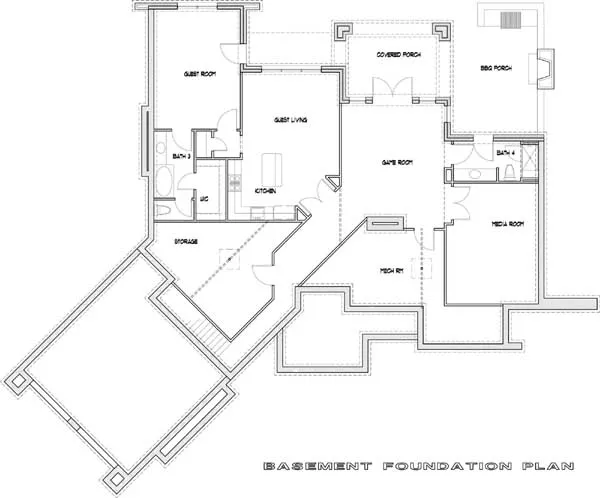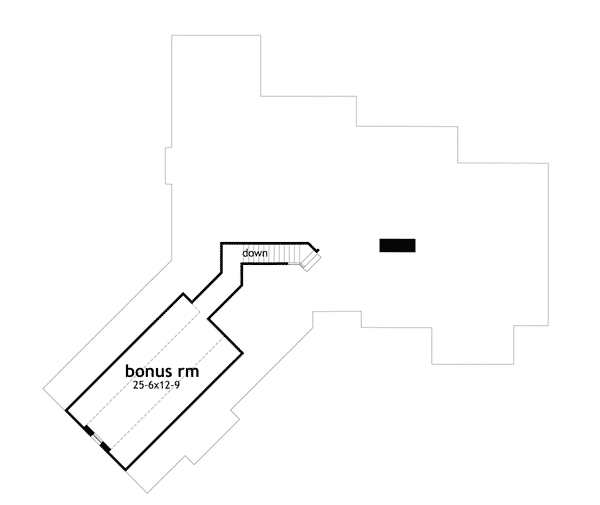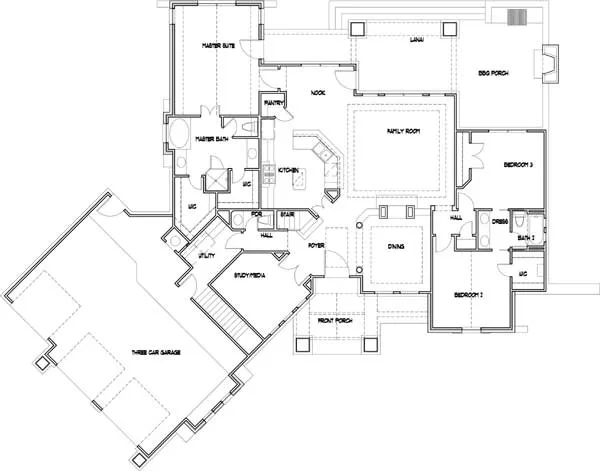House Plans > Mountain Or Rustic Style > Plan 61-114
3 Bedroom , 2 Bath Mountain Or Rustic House Plan #61-114
All plans are copyrighted by the individual designer.
Photographs may reflect custom changes that were not included in the original design.
3 Bedroom , 2 Bath Mountain Or Rustic House Plan #61-114
-
![img]() 2106 Sq. Ft.
2106 Sq. Ft.
-
![img]() 3 Bedrooms
3 Bedrooms
-
![img]() 2-1/2 Baths
2-1/2 Baths
-
![img]() 1 Story
1 Story
-
![img]() 2 Garages
2 Garages
-
Clicking the Reverse button does not mean you are ordering your plan reversed. It is for visualization purposes only. You may reverse the plan by ordering under “Optional Add-ons”.
Main Floor
![Main Floor Plan: 61-114]()
-
Lower Floor
Clicking the Reverse button does not mean you are ordering your plan reversed. It is for visualization purposes only. You may reverse the plan by ordering under “Optional Add-ons”.
![Lower Floor Plan: 61-114]()
-
Bonus Floor
Clicking the Reverse button does not mean you are ordering your plan reversed. It is for visualization purposes only. You may reverse the plan by ordering under “Optional Add-ons”.
![Bonus Floor Plan: 61-114]()
-
Clicking the Reverse button does not mean you are ordering your plan reversed. It is for visualization purposes only. You may reverse the plan by ordering under “Optional Add-ons”.
![Mountain-or-rustic Style Home Design 61-114]()
Alternate Floor Plans
See more Specs about plan
FULL SPECS AND FEATURESHouse Plan Highlights
- The rustic, country exterior, featuring an abundance of old world charm makes this charmer one of our favorites.
- The split bedroom design offers privacy from noisy teenagers and a private teen suite.
- The formal Dining Room is open to the Foyer and only separated from the Family Room by a two sided fireplace.
- The open concept Family/Kitchen/Nook area features a large eating bar plus a convenient prep island and a walk-in pantry.
- The covered Lanai and BBQ porch creates the perfect atmosphere for casual outdoor dining and entertaining.
- The private media/study area provides a great spot for a guest room or home office.
- The angled two car garage supports the upper Bonus Room that is a great space for an out of the way play room.
- This design also is available on a crawl space foundation or an unfinished basement.
- Our exclusive 3d Intelligent House Plan model is available for an instant download with the purchase of the PDF plan package.
This floor plan is found in our Mountain or Rustic house plans section
Full Specs and Features
| Total Living Area |
Main floor: 2106 Bonus: 395 |
Porches: 651 Total Finished Sq. Ft.: 2106 |
|---|---|---|
| Beds/Baths |
Bedrooms: 3 Full Baths: 2 |
Half Baths: 1 |
| Garage |
Garage: 583 Garage Stalls: 2 |
|
| Levels |
1 story |
|
| Dimension |
Width: 82' 0" Depth: 74' 0" |
Height: 30' 0" |
| Roof slope |
12:12 (primary) |
|
| Walls (exterior) |
2"x4" |
|
| Ceiling heights |
12' (Main) |
|
| Exterior Finish |
Combination |
|
| Roof Framing |
Stick Frame |
Foundation Options
- Basement $395
- Walk-out basement $395
- Crawlspace $200
- Slab Standard With Plan
- VIEW 3-D Models from multiple vantage points.
- ASSURANCE that the design through and through is of the highest standard.
- ABILITY to review constructability (especially important complex roof designs and wall geometries).
- Obtain ACCURATE material take-off reports.
- Quickly EXPLORE design modifications, putting custom design with reach of consumer once limited to typical stock house plans.
- We model each architect or designers FINISHING TOUCHES - an expression of their unique style.
- (2) Exterior Perspective Views (You select siding & roofing materials/colors, window grid style, trim color)
- Interior Perspective view (You select casing, baseboard, crown molding styles)
- (2) Intelligent 3-D sections with full construction notation (Additional views upon request)
- Enhanced Framing Plans (See sample pdf)
- Complete material schedules & takeoffs
- (1) 3-D Intelligent Structural View (Additional views upon request)
3-D modeling
Taking house plans to a new level!!!
“The difference between our Intelligent House Plans and typical stock plans is the difference between high definition television and black and white.”
Intelligent Sample
The Intelligent Advantage....
...gives you multiple perspective views and construction detail (delivered in PDF format).This will allow you and your builder to have complete understanding of the designer’s intent, verify constructability, preview and alter material finish selections used in the modeling process, and so much more.
Building Information Modeling (BIM)
...is used to model your house as it will be constructed, from the concrete footings to the shingle roof cap. Every element of the design is modeled in three dimensions, not drafted with lines or drafting symbols.
What you get...
How to order...
...when ordering house plans, simply select the plan package you would like, then select the “Intelligent House Plan” option on the order form. That’s all you need! You will be sent the complete drawings in a full 3-D version of the design you have selected. That’s when the fun begins!
Frequently Asked Questions About This Plan
-
Could you please tell me the front door height and width used on this house plan. If possible the 2 dormer measurements along with the windows on the offset on on the garage and the windows on the roof of the garage.
Dining windows – 3060 w/ 3020 transom Front BR windows – 3060 w/ 3016 transom Front door height and width – 4080 w/ 4020 transom Dormers – 4’ wide w/ 2046 arch top windows Window sizes at garage bay- 2040 fxd Windows sizes above garage bay – 2020 fxd(in attic only)
House Plan Features
-
Lot Characteristics
Suited for a back view -
Bedrooms & Baths
Split bedrooms -
Kitchen
Island Walk-in pantry Eating bar Nook / breakfast -
Interior Features
Bonus room Media room Den / office / computer Unfinished/future space -
Exterior Features
Covered front porch Covered rear porch Grilling porch/outdoor kitchen -
Unique Features
Photos Available -
Garage
Side-entry garage Angled garage
Additional Services
House Plan Features
-
Lot Characteristics
Suited for a back view -
Bedrooms & Baths
Split bedrooms -
Kitchen
Island Walk-in pantry Eating bar Nook / breakfast -
Interior Features
Bonus room Media room Den / office / computer Unfinished/future space -
Exterior Features
Covered front porch Covered rear porch Grilling porch/outdoor kitchen -
Unique Features
Photos Available Videos Available 3d model available -
Garage
Side-entry garage Angled garage

