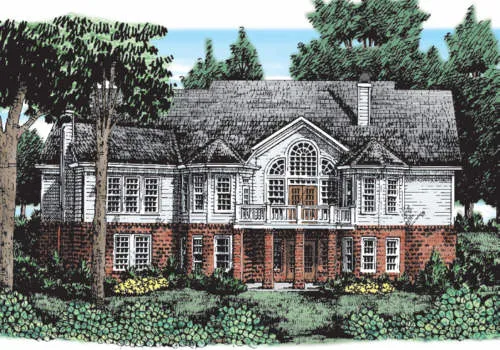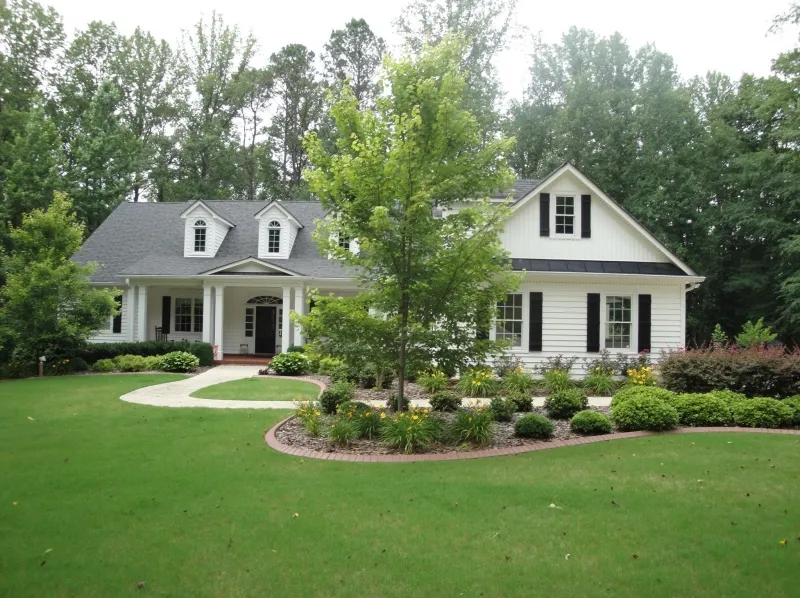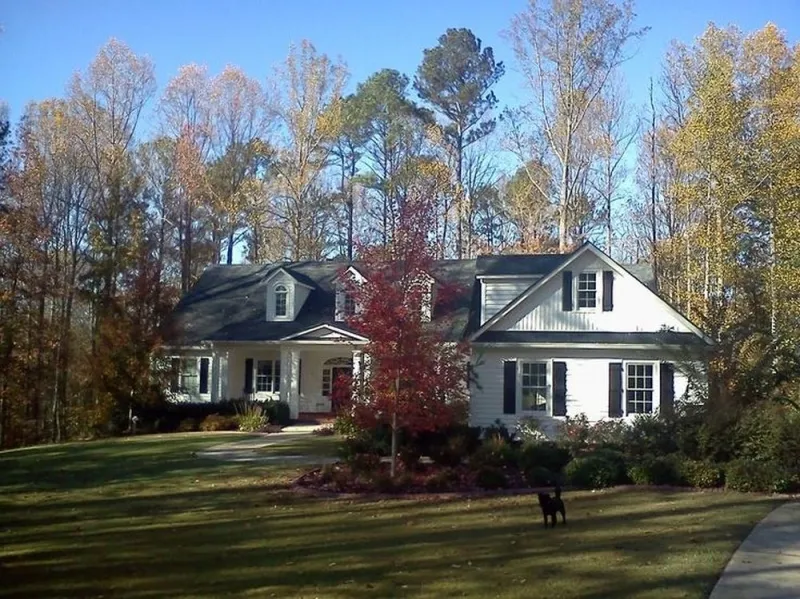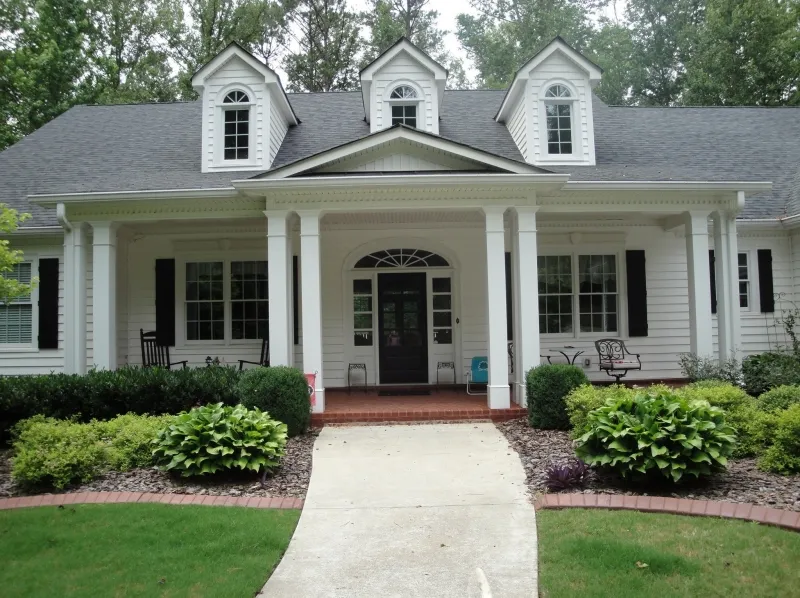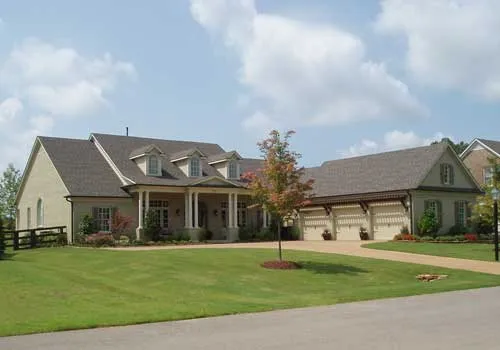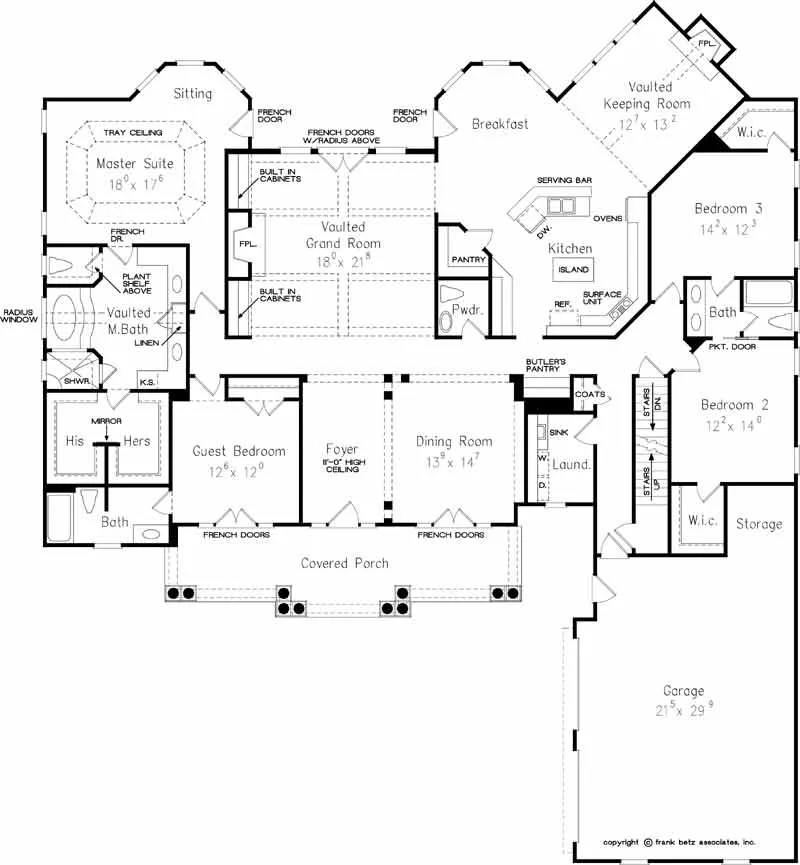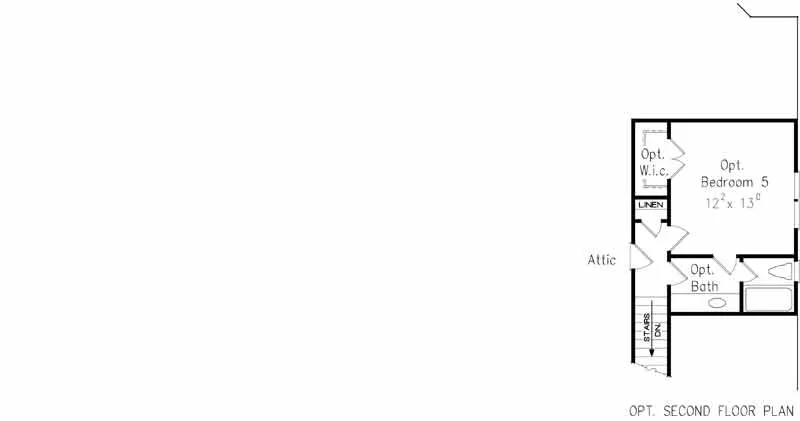House Plans > New England Colonial Style > Plan 85-729
4 Bedroom , 3 Bath New England Colonial House Plan #85-729
All plans are copyrighted by the individual designer.
Photographs may reflect custom changes that were not included in the original design.
Design Comments
Plans include a multiple build license. Additional foundations available for $175
4 Bedroom , 3 Bath New England Colonial House Plan #85-729
-
![img]() 3190 Sq. Ft.
3190 Sq. Ft.
-
![img]() 4 Bedrooms
4 Bedrooms
-
![img]() 3-1/2 Baths
3-1/2 Baths
-
![img]() 1 Story
1 Story
-
![img]() 2 Garages
2 Garages
-
Clicking the Reverse button does not mean you are ordering your plan reversed. It is for visualization purposes only. You may reverse the plan by ordering under “Optional Add-ons”.
Main Floor
![Main Floor Plan: 85-729]()
-
Bonus Floor
Clicking the Reverse button does not mean you are ordering your plan reversed. It is for visualization purposes only. You may reverse the plan by ordering under “Optional Add-ons”.
![Bonus Floor Plan: 85-729]()
See more Specs about plan
FULL SPECS AND FEATURESHouse Plan Highlights
What was old is new again, and it's come back even better than before. You'll step back in time when you approach this design with its rocking chair front porch and cheerful dormers. When you step inside, however, you'll step straight into a home designed for today. A vaulted grand room calls attention as you enter the home. It leads to a comfortable collaboration of a kitchen, breakfast and keeping room. A butler's pantry is situated between the kitchen and dining room, making it convenient to host gatherings. An optional second floor leaves room to grow, adding an additional bedroom and full bath.This floor plan is found in our New England Colonial house plans section
Full Specs and Features
| Total Living Area |
Main floor: 3190 Basement: 3190 |
Bonus: 305 Total Finished Sq. Ft.: 3190 |
|---|---|---|
| Beds/Baths |
Bedrooms: 4 Full Baths: 3 |
Half Baths: 1 |
| Garage |
Garage: 696 Garage Stalls: 2 |
|
| Levels |
1 story |
|
| Dimension |
Width: 74' 0" Depth: 84' 6" |
Height: 26' 0" |
| Roof slope |
8:12 (primary) |
|
| Walls (exterior) |
2"x4" |
|
| Ceiling heights |
9' (Main) |
Foundation Options
- Walk-out basement Standard With Plan
- Crawlspace Standard With Plan
- Slab Standard With Plan
House Plan Features
-
Lot Characteristics
Suited for a back view Suited for a down-sloping lot -
Bedrooms & Baths
Guest suite Split bedrooms Master sitting area/Nursery Teen suite/Jack & Jill bath -
Kitchen
Island Walk-in pantry Eating bar Nook / breakfast Hearth room -
Interior Features
Bonus room Great room Formal dining room Unfinished/future space -
Exterior Features
Covered front porch -
Unique Features
Vaulted/Volume/Dramatic ceilings Photos Available -
Garage
Side-entry garage
Additional Services
House Plan Features
-
Lot Characteristics
Suited for a back view Suited for a down-sloping lot -
Bedrooms & Baths
Guest suite Split bedrooms Master sitting area/Nursery Teen suite/Jack & Jill bath -
Kitchen
Island Walk-in pantry Eating bar Nook / breakfast Hearth room -
Interior Features
Bonus room Great room Formal dining room Unfinished/future space -
Exterior Features
Covered front porch -
Unique Features
Vaulted/Volume/Dramatic ceilings Photos Available -
Garage
Side-entry garage

