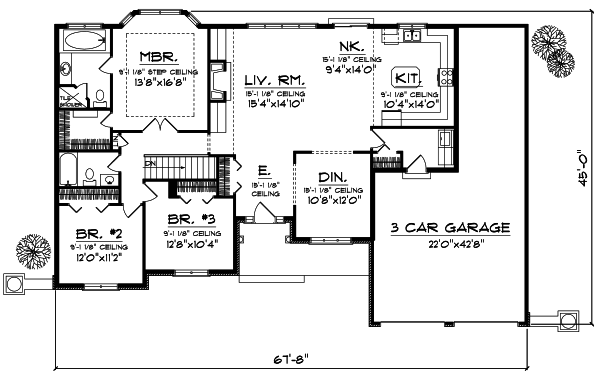House Plans > Prairie Style > Plan 7-661
3 Bedroom , 2 Bath Prairie House Plan #7-661
All plans are copyrighted by the individual designer.
Photographs may reflect custom changes that were not included in the original design.
3 Bedroom , 2 Bath Prairie House Plan #7-661
-
![img]() 1810 Sq. Ft.
1810 Sq. Ft.
-
![img]() 3 Bedrooms
3 Bedrooms
-
![img]() 2 Full Baths
2 Full Baths
-
![img]() 1 Story
1 Story
-
![img]() 3 Garages
3 Garages
-
Clicking the Reverse button does not mean you are ordering your plan reversed. It is for visualization purposes only. You may reverse the plan by ordering under “Optional Add-ons”.
Main Floor
![Main Floor Plan: 7-661]()
-
Rear Elevation
Clicking the Reverse button does not mean you are ordering your plan reversed. It is for visualization purposes only. You may reverse the plan by ordering under “Optional Add-ons”.
![Rear Elevation Plan: 7-661]()
See more Specs about plan
FULL SPECS AND FEATURESHouse Plan Highlights
Low roof pitches stone sidewalls and strong columns give this spacious ranch a Prairie facade that will be a pillar of any neighborhood. The kitchen nook and living room of this home all flow together to create a perfect space for large family gatherings. Youll find high ceilings as well as vaulted ceilings throughout this home adding to the overall spacious feeling you get upon entering the front door. The master bedroom with tray ceilings features a large bathroom with walk-in closet. The three-stall garage makes this the perfect home for any growing family.This floor plan is found in our Prairie house plans section
Full Specs and Features
| Total Living Area |
Main floor: 1810 Total Finished Sq. Ft.: 1810 |
|
|---|---|---|
| Beds/Baths |
Bedrooms: 3 Full Baths: 2 |
|
| Garage |
Garage: 701 Garage Stalls: 3 |
|
| Levels |
1 story |
|
| Dimension |
Width: 67' 8" Depth: 45' 0" |
Height: 19' 0" |
| Roof slope |
4:12 (primary) 4:12 (secondary) |
|
| Walls (exterior) |
2"x6" |
|
| Ceiling heights |
9' (Main) |
Foundation Options
- Basement Standard With Plan
- Crawlspace $395
- Slab $395
House Plan Features
-
Lot Characteristics
Suited for a narrow lot -
Kitchen
Island Eating bar -
Interior Features
Great room Open concept floor plan No formal living/dining -
Exterior Features
Screened porch/sunroom -
Garage
Rear garage Rear-entry garage
Additional Services
House Plan Features
-
Lot Characteristics
Suited for a narrow lot -
Kitchen
Island Eating bar -
Interior Features
Great room Open concept floor plan No formal living/dining -
Exterior Features
Screened porch/sunroom -
Garage
Rear garage Rear-entry garage





















