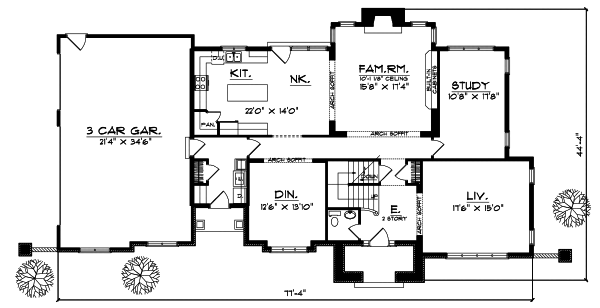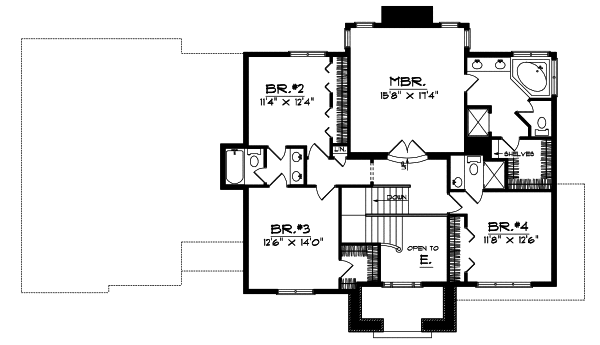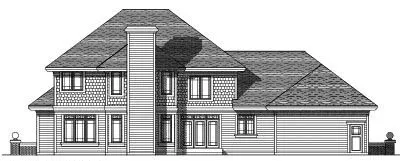House Plans > Prairie Style > Plan 7-298
4 Bedroom , 3 Bath Prairie House Plan #7-298
All plans are copyrighted by the individual designer.
Photographs may reflect custom changes that were not included in the original design.
4 Bedroom , 3 Bath Prairie House Plan #7-298
-
![img]() 3070 Sq. Ft.
3070 Sq. Ft.
-
![img]() 4 Bedrooms
4 Bedrooms
-
![img]() 3-1/2 Baths
3-1/2 Baths
-
![img]() 2 Stories
2 Stories
-
![img]() 3 Garages
3 Garages
-
Clicking the Reverse button does not mean you are ordering your plan reversed. It is for visualization purposes only. You may reverse the plan by ordering under “Optional Add-ons”.
Main Floor
![Main Floor Plan: 7-298]()
-
Upper/Second Floor
Clicking the Reverse button does not mean you are ordering your plan reversed. It is for visualization purposes only. You may reverse the plan by ordering under “Optional Add-ons”.
![Upper/Second Floor Plan: 7-298]()
-
Rear Elevation
Clicking the Reverse button does not mean you are ordering your plan reversed. It is for visualization purposes only. You may reverse the plan by ordering under “Optional Add-ons”.
![Rear Elevation Plan: 7-298]()
See more Specs about plan
FULL SPECS AND FEATURESHouse Plan Highlights
This spacious four-bedroom two-story home has a unique exterior that creates a great first impression. Inside are formal living and dining rooms perfect for entertaining or special occasions. The gourmet kitchen has a center island and is open to the breakfast nook which is great for serving casual family meals. A central gallery hall opens to a quiet study and to the family room which features a fireplace and built-in cabinets. A service entrance from the three-car garage leads to the laundry room. Sleeping quarters located on the second floor include a master suite with a sumptuous bath and walk-in closets and three additional bedrooms with ample closet space and a shared bath that has separated dual vanities to make morning routines a breeze.This floor plan is found in our Prairie house plans section
Full Specs and Features
| Total Living Area |
Main floor: 1761 Upper floor: 1309 |
Total Finished Sq. Ft.: 3070 |
|---|---|---|
| Beds/Baths |
Bedrooms: 4 Full Baths: 3 |
Half Baths: 1 |
| Garage |
Garage: 736 Garage Stalls: 3 |
|
| Levels |
2 stories |
|
| Dimension |
Width: 77' 4" Depth: 44' 4" |
Height: 33' 11" |
| Roof slope |
9:12 (primary) 9:12 (secondary) |
|
| Walls (exterior) |
2"x6" |
|
| Ceiling heights |
9' (Main) |
Foundation Options
- Basement Standard With Plan
- Crawlspace $395
- Slab $395
House Plan Features
-
Lot Characteristics
Suited for corner lots Suited for a back view -
Bedrooms & Baths
Teen suite/Jack & Jill bath -
Kitchen
Island Walk-in pantry Eating bar Nook / breakfast -
Interior Features
Great room Main Floor laundry Open concept floor plan Mud room Formal dining room -
Exterior Features
Covered front porch Screened porch/sunroom -
Unique Features
Vaulted/Volume/Dramatic ceilings -
Garage
Oversized garage (3+) Side-entry garage
Additional Services
House Plan Features
-
Lot Characteristics
Suited for corner lots Suited for a back view -
Bedrooms & Baths
Teen suite/Jack & Jill bath -
Kitchen
Island Walk-in pantry Eating bar Nook / breakfast -
Interior Features
Great room Main Floor laundry Open concept floor plan Mud room Formal dining room -
Exterior Features
Covered front porch Screened porch/sunroom -
Unique Features
Vaulted/Volume/Dramatic ceilings -
Garage
Oversized garage (3+) Side-entry garage






















