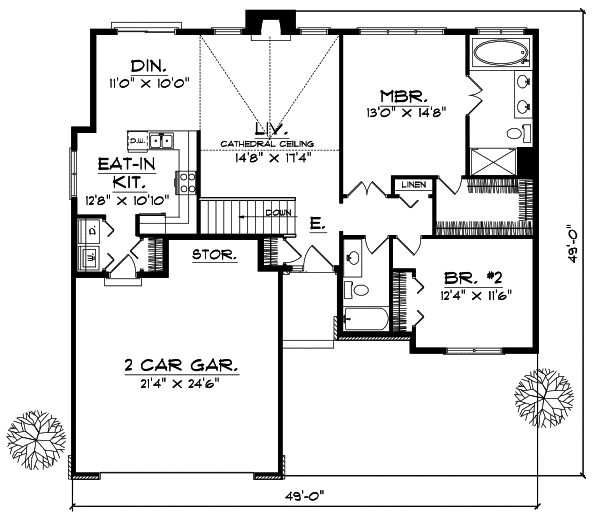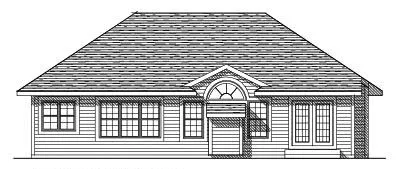House Plans > Ranch Style > Plan 7-261
2 Bedroom , 2 Bath Ranch House Plan #7-261
All plans are copyrighted by the individual designer.
Photographs may reflect custom changes that were not included in the original design.
2 Bedroom , 2 Bath Ranch House Plan #7-261
-
![img]() 1378 Sq. Ft.
1378 Sq. Ft.
-
![img]() 2 Bedrooms
2 Bedrooms
-
![img]() 2 Full Baths
2 Full Baths
-
![img]() 1 Story
1 Story
-
![img]() 2 Garages
2 Garages
-
Clicking the Reverse button does not mean you are ordering your plan reversed. It is for visualization purposes only. You may reverse the plan by ordering under “Optional Add-ons”.
Main Floor
![Main Floor Plan: 7-261]()
-
Rear Elevation
Clicking the Reverse button does not mean you are ordering your plan reversed. It is for visualization purposes only. You may reverse the plan by ordering under “Optional Add-ons”.
![Rear Elevation Plan: 7-261]()
See more Specs about plan
FULL SPECS AND FEATURESHouse Plan Highlights
This classic ranch home makes great use of its compact size. The focal point is the living room with a cathedral ceiling and a cozy fireplace. This are opens in to the dining room and eat-in kitchen which features ample counter space and leads to the main floor laundry room. The master suite is perfect for relaxing at the end of a long day it offers a large walk-in closet and a luxurious spa tub. An additional bedroom has access to a full hallway bath. Also included in this unique home is a two-car garage with extra storage space perfect for a workbench or keeping that outdoor equipment out of the way.This floor plan is found in our Ranch house plans section
Full Specs and Features
| Total Living Area |
Main floor: 1378 Total Finished Sq. Ft.: 1378 |
|
|---|---|---|
| Beds/Baths |
Bedrooms: 2 Full Baths: 2 |
|
| Garage |
Garage: 522 Garage Stalls: 2 |
|
| Levels |
1 story |
|
| Dimension |
Width: 49' 0" Depth: 49' 0" |
Height: 21' 4" |
| Roof slope |
8:12 (primary) 8:12 (secondary) |
|
| Walls (exterior) |
2"x6" |
|
| Ceiling heights |
8' (Main) |
Foundation Options
- Basement Standard With Plan
- Crawlspace $395
- Slab $395
House Plan Features
-
Lot Characteristics
Suited for a narrow lot -
Kitchen
Eating bar Nook / breakfast -
Interior Features
Great room No formal living/dining -
Unique Features
Vaulted/Volume/Dramatic ceilings
Additional Services
House Plan Features
-
Lot Characteristics
Suited for a narrow lot -
Kitchen
Eating bar Nook / breakfast -
Interior Features
Great room No formal living/dining -
Unique Features
Vaulted/Volume/Dramatic ceilings





















