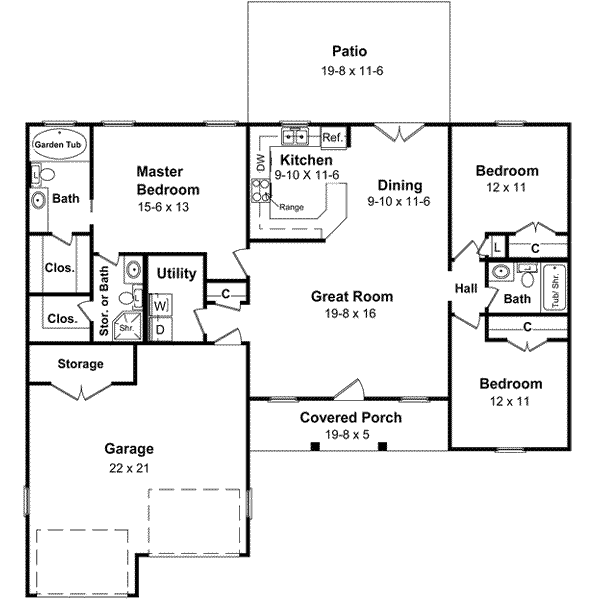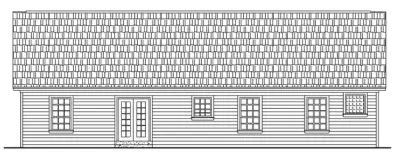House Plans > Ranch Style > Plan 2-128
3 Bedroom , 2 Bath Ranch House Plan #2-128
All plans are copyrighted by the individual designer.
Photographs may reflect custom changes that were not included in the original design.
Design Comments
See 2-129 for basement version
3 Bedroom , 2 Bath Ranch House Plan #2-128
-
![img]() 1426 Sq. Ft.
1426 Sq. Ft.
-
![img]() 3 Bedrooms
3 Bedrooms
-
![img]() 2 Full Baths
2 Full Baths
-
![img]() 1 Story
1 Story
-
![img]() 2 Garages
2 Garages
-
Clicking the Reverse button does not mean you are ordering your plan reversed. It is for visualization purposes only. You may reverse the plan by ordering under “Optional Add-ons”.
Main Floor
![Main Floor Plan: 2-128]()
-
Rear Elevation
Clicking the Reverse button does not mean you are ordering your plan reversed. It is for visualization purposes only. You may reverse the plan by ordering under “Optional Add-ons”.
![Rear Elevation Plan: 2-128]()
See more Specs about plan
FULL SPECS AND FEATURESHouse Plan Highlights
This home features many of the most-requested features in a space efficient 1,426 square feet design. The master suite has the option to have 1 or 2 bath rooms. Bath 1 has a large garden tub with large walk-in closet. Bath 2 is equipped with a shower and a walk-in closet. This same bath space may be used as a computer/office/nursery room. The garage has both open and closed storage and pull-down stairs for attic storage. The open design with split-bedroom layout provides good use of space. Covered porch and patio provides spaces for casual lifestyles. This house is easy-to-build and a great value!This floor plan is found in our Ranch house plans section
Full Specs and Features
| Total Living Area |
Main floor: 1426 Porches: 98 |
Total Finished Sq. Ft.: 1426 |
|---|---|---|
| Beds/Baths |
Bedrooms: 3 Full Baths: 2 |
|
| Garage |
Garage: 508 Garage Stalls: 2 |
|
| Levels |
1 story |
|
| Dimension |
Width: 54' 0" Depth: 47' 0" |
Height: 19' 10" |
| Roof slope |
8:12 (primary) |
|
| Walls (exterior) |
2"x4" |
|
| Ceiling heights |
8' (Main) |
Foundation Options
- Crawlspace Standard With Plan
- Slab Standard With Plan
House Plan Features
-
Kitchen
Eating bar -
Interior Features
Great room Open concept floor plan No formal living/dining -
Exterior Features
Covered front porch -
Unique Features
Affordable House Plans
Additional Services
House Plan Features
-
Kitchen
Eating bar -
Interior Features
Great room Open concept floor plan No formal living/dining -
Exterior Features
Covered front porch -
Unique Features
Affordable House Plans





















