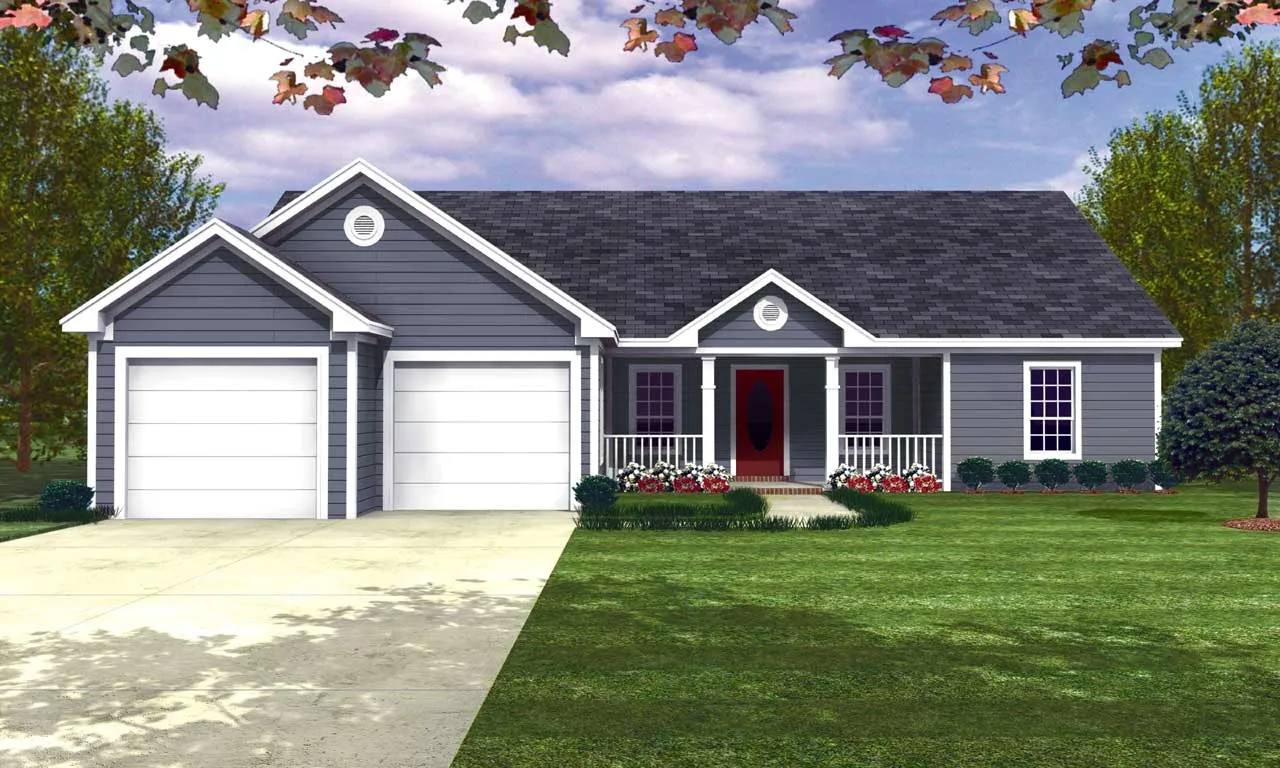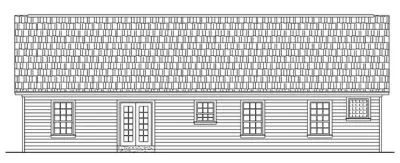House Plans > Ranch Style > Plan 2-129
3 Bedroom , 2 Bath Ranch House Plan #2-129
All plans are copyrighted by the individual designer.
Photographs may reflect custom changes that were not included in the original design.
Design Comments
See 2-127 & 2-128 for slab and crawlspace versions.
3 Bedroom , 2 Bath Ranch House Plan #2-129
-
![img]() 1488 Sq. Ft.
1488 Sq. Ft.
-
![img]() 3 Bedrooms
3 Bedrooms
-
![img]() 2 Full Baths
2 Full Baths
-
![img]() 1 Story
1 Story
-
![img]() 2 Garages
2 Garages
-
Clicking the Reverse button does not mean you are ordering your plan reversed. It is for visualization purposes only. You may reverse the plan by ordering under “Optional Add-ons”.
Main Floor
![Main Floor Plan: 2-129]()
-
Rear Elevation
Clicking the Reverse button does not mean you are ordering your plan reversed. It is for visualization purposes only. You may reverse the plan by ordering under “Optional Add-ons”.
![Rear Elevation Plan: 2-129]()
See more Specs about plan
FULL SPECS AND FEATURESHouse Plan Highlights
This home includes many of the "most-requested" features in an efficient 1,488 square feet design. The home features the popular split-bedroom floorplan layout, with the option to build either 2 or 3 baths. The third optional bath space may also be used as a computer space, home office, and/or nursery. The centralized location of the family eating area provides a conducive spot to visit with family and friends. His and her walk-in closets provide plenty of storage space. The covered front porch and rear patio offer excellent spaces for informal gatherings. The basement provides additional and flexible space for your family's needs. Great value with a wide variety of innovative features. Make this your home today!This floor plan is found in our Ranch house plans section
Full Specs and Features
| Total Living Area |
Main floor: 1488 Porches: 98 |
Total Finished Sq. Ft.: 1488 |
|---|---|---|
| Beds/Baths |
Bedrooms: 3 Full Baths: 2 |
|
| Garage |
Garage: 491 Garage Stalls: 2 |
|
| Levels |
1 story |
|
| Dimension |
Width: 54' 0" Depth: 48' 0" |
Height: 19' 10" |
| Roof slope |
8:12 (primary) |
|
| Walls (exterior) |
2"x4" |
|
| Ceiling heights |
8' (Main) |
Foundation Options
- Basement Standard With Plan
House Plan Features
-
Kitchen
Eating bar -
Interior Features
Great room Open concept floor plan No formal living/dining -
Exterior Features
Covered front porch -
Unique Features
Affordable House Plans
Additional Services
House Plan Features
-
Kitchen
Eating bar -
Interior Features
Great room Open concept floor plan No formal living/dining -
Exterior Features
Covered front porch -
Unique Features
Affordable House Plans





















