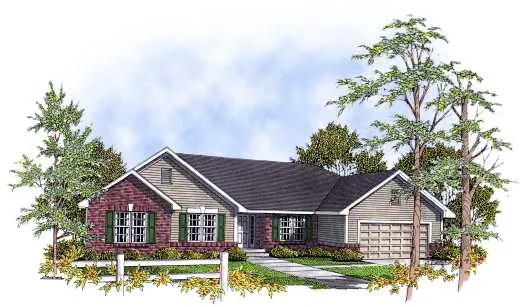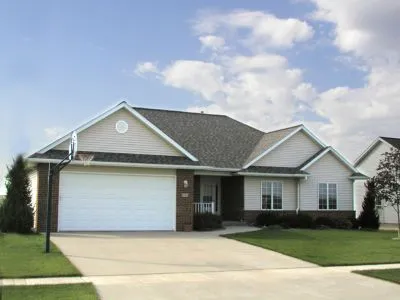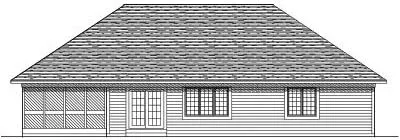House Plans > Ranch Style > Plan 7-199
3 Bedroom , 2 Bath Ranch House Plan #7-199
All plans are copyrighted by the individual designer.
Photographs may reflect custom changes that were not included in the original design.
3 Bedroom , 2 Bath Ranch House Plan #7-199
-
![img]() 1520 Sq. Ft.
1520 Sq. Ft.
-
![img]() 3 Bedrooms
3 Bedrooms
-
![img]() 2 Full Baths
2 Full Baths
-
![img]() 1 Story
1 Story
-
![img]() 2 Garages
2 Garages
-
Clicking the Reverse button does not mean you are ordering your plan reversed. It is for visualization purposes only. You may reverse the plan by ordering under “Optional Add-ons”.
Main Floor
![Main Floor Plan: 7-199]()
-
Rear Elevation
Clicking the Reverse button does not mean you are ordering your plan reversed. It is for visualization purposes only. You may reverse the plan by ordering under “Optional Add-ons”.
![Rear Elevation Plan: 7-199]()
See more Specs about plan
FULL SPECS AND FEATURESHouse Plan Highlights
This traditional ranch home packs many of the features of a large home into only 1520 square feet without sacrificing design. From the vaulted entry to the spacious living room with its corner fireplace this home will charm you at every turn. The kitchen features a corner sink and breakfast bar that leads into the dining room. And in addition to a master suite with walk-in closet this home has two more bedrooms on the main level. The large screen porch is highly functional with its service door leading to an extra storage space in the two-stall garage. The functionality and careful use of space makes this home a family favorite design.This floor plan is found in our Ranch house plans section
Full Specs and Features
| Total Living Area |
Main floor: 1520 Total Finished Sq. Ft.: 1520 |
|
|---|---|---|
| Beds/Baths |
Bedrooms: 3 Full Baths: 2 |
|
| Garage |
Garage: 590 Garage Stalls: 2 |
|
| Levels |
1 story |
|
| Dimension |
Width: 60' 4" Depth: 46' 0" |
Height: 21' 8" |
| Roof slope |
8:12 (primary) |
|
| Walls (exterior) |
2"x6" |
|
| Ceiling heights |
8' (Main) |
Foundation Options
- Basement Standard With Plan
- Crawlspace $395
- Slab $395
House Plan Features
-
Lot Characteristics
Suited for a back view Suited for a narrow lot -
Bedrooms & Baths
Split bedrooms -
Kitchen
Eating bar -
Interior Features
Great room Open concept floor plan No formal living/dining Den / office / computer -
Exterior Features
Covered front porch Covered rear porch Screened porch/sunroom -
Unique Features
Vaulted/Volume/Dramatic ceilings Photos Available -
Garage
Oversized garage (3+)
Additional Services
House Plan Features
-
Lot Characteristics
Suited for a back view Suited for a narrow lot -
Bedrooms & Baths
Split bedrooms -
Kitchen
Eating bar -
Interior Features
Great room Open concept floor plan No formal living/dining Den / office / computer -
Exterior Features
Covered front porch Covered rear porch Screened porch/sunroom -
Unique Features
Vaulted/Volume/Dramatic ceilings Photos Available -
Garage
Oversized garage (3+)






















