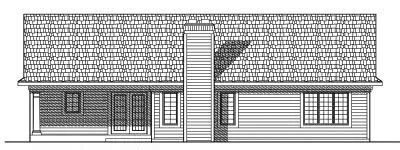House Plans > Ranch Style > Plan 7-471
3 Bedroom , 2 Bath Ranch House Plan #7-471
All plans are copyrighted by the individual designer.
Photographs may reflect custom changes that were not included in the original design.
3 Bedroom , 2 Bath Ranch House Plan #7-471
-
![img]() 1606 Sq. Ft.
1606 Sq. Ft.
-
![img]() 3 Bedrooms
3 Bedrooms
-
![img]() 2 Full Baths
2 Full Baths
-
![img]() 1 Story
1 Story
-
![img]() 2 Garages
2 Garages
-
Clicking the Reverse button does not mean you are ordering your plan reversed. It is for visualization purposes only. You may reverse the plan by ordering under “Optional Add-ons”.
Main Floor
![Main Floor Plan: 7-471]()
-
Rear Elevation
Clicking the Reverse button does not mean you are ordering your plan reversed. It is for visualization purposes only. You may reverse the plan by ordering under “Optional Add-ons”.
![Rear Elevation Plan: 7-471]()
See more Specs about plan
FULL SPECS AND FEATURESHouse Plan Highlights
This traditional ranch will win you over with its charming exterior and well-designed plan that makes excellent use of its square footage. The openness of this plan creates a feeling of openness and space. The great room has a fireplace surrounded by windows and is open to the dining room which leads to a covered rear porch and the kitchen which features an eating bar for casual meals and snacks. From the kitchen you can also access the two-car garage. The master bedroom has a walk-in closet and a private bath while the two additional bedrooms have plenty of closet space and share a full hallway bath.This floor plan is found in our Ranch house plans section
Full Specs and Features
| Total Living Area |
Main floor: 1606 Total Finished Sq. Ft.: 1606 |
|
|---|---|---|
| Beds/Baths |
Bedrooms: 3 Full Baths: 2 |
|
| Garage |
Garage: 568 Garage Stalls: 2 |
|
| Levels |
1 story |
|
| Dimension |
Width: 56' 0" Depth: 53' 8" |
Height: 22' 4" |
| Roof slope |
8:12 (primary) |
|
| Walls (exterior) |
2"x6" |
|
| Ceiling heights |
9' (Main) |
Foundation Options
- Basement Standard With Plan
- Crawlspace $395
- Slab $395
House Plan Features
-
Lot Characteristics
Suited for corner lots Suited for a back view Suited for a down-sloping lot -
Kitchen
Island -
Interior Features
Family room No formal living/dining Den / office / computer -
Unique Features
Vaulted/Volume/Dramatic ceilings -
Garage
Oversized garage (3+) Side-entry garage
Additional Services
House Plan Features
-
Lot Characteristics
Suited for corner lots Suited for a back view Suited for a down-sloping lot -
Kitchen
Island -
Interior Features
Family room No formal living/dining Den / office / computer -
Unique Features
Vaulted/Volume/Dramatic ceilings -
Garage
Oversized garage (3+) Side-entry garage





















