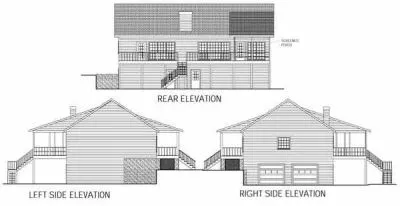House Plans > Ranch Style > Plan 4-140
3 Bedroom , 2 Bath Ranch House Plan #4-140
All plans are copyrighted by the individual designer.
Photographs may reflect custom changes that were not included in the original design.
3 Bedroom , 2 Bath Ranch House Plan #4-140
-
![img]() 1728 Sq. Ft.
1728 Sq. Ft.
-
![img]() 3 Bedrooms
3 Bedrooms
-
![img]() 2 Full Baths
2 Full Baths
-
![img]() 1 Story
1 Story
-
![img]() 2 Garages
2 Garages
-
Clicking the Reverse button does not mean you are ordering your plan reversed. It is for visualization purposes only. You may reverse the plan by ordering under “Optional Add-ons”.
Main Floor
![Main Floor Plan: 4-140]()
-
Rear Elevation
Clicking the Reverse button does not mean you are ordering your plan reversed. It is for visualization purposes only. You may reverse the plan by ordering under “Optional Add-ons”.
![Rear Elevation Plan: 4-140]()
See more Specs about plan
FULL SPECS AND FEATURESHouse Plan Highlights
This rustic drive-under ranch is highlighted by an inviting front porch. The unusual layout provides a luxurious master suite with a bedroom nearby, a perfect nursery, and a third bedroom with a private bath. The drive-under garage plan features a screened porch, spacious living areas, and an economical 1728 square foot design.Beyond the front porch is a large entry leading to the 19'x19'8" family room with a corner fireplace and a "window wall" overlooking an enormous deck. The efficient kitchen and dining area are open to the family room. The master bedroom is adorned with a dramatic bath with angled entry and corner tub. The secondary bedrooms each measure 12'x11'. Ceiling heights are 9' throughout.
This floor plan is found in our Ranch house plans section
Full Specs and Features
| Total Living Area |
Main floor: 1728 Total Finished Sq. Ft.: 1728 |
|
|---|---|---|
| Beds/Baths |
Bedrooms: 3 Full Baths: 2 |
|
| Garage |
Garage Stalls: 2 |
|
| Levels |
1 story |
|
| Dimension |
Width: 54' 0" Depth: 32' 0" |
Height: 20' 0" |
| Roof slope |
8:12 (primary) |
|
| Walls (exterior) |
2"x4" |
|
| Ceiling heights |
9' (Main) |
Foundation Options
- Basement Standard With Plan
- Crawlspace $350
- Slab $350
House Plan Features
-
Lot Characteristics
Suited for corner lots Suited for a back view Suited for a down-sloping lot -
Bedrooms & Baths
Teen suite/Jack & Jill bath -
Kitchen
Eating bar -
Interior Features
Family room Open concept floor plan No formal living/dining -
Exterior Features
Covered front porch Covered rear porch Screened porch/sunroom -
Garage
Side-entry garage Garage under
Additional Services
House Plan Features
-
Lot Characteristics
Suited for corner lots Suited for a back view Suited for a down-sloping lot -
Bedrooms & Baths
Teen suite/Jack & Jill bath -
Kitchen
Eating bar -
Interior Features
Family room Open concept floor plan No formal living/dining -
Exterior Features
Covered front porch Covered rear porch Screened porch/sunroom -
Garage
Side-entry garage Garage under





















