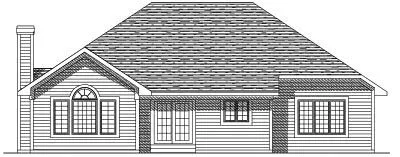House Plans > Ranch Style > Plan 7-181
3 Bedroom , 2 Bath Ranch House Plan #7-181
All plans are copyrighted by the individual designer.
Photographs may reflect custom changes that were not included in the original design.
3 Bedroom , 2 Bath Ranch House Plan #7-181
-
![img]() 1728 Sq. Ft.
1728 Sq. Ft.
-
![img]() 3 Bedrooms
3 Bedrooms
-
![img]() 2-1/2 Baths
2-1/2 Baths
-
![img]() 1 Story
1 Story
-
![img]() 2 Garages
2 Garages
-
Clicking the Reverse button does not mean you are ordering your plan reversed. It is for visualization purposes only. You may reverse the plan by ordering under “Optional Add-ons”.
Main Floor
![Main Floor Plan: 7-181]()
-
Rear Elevation
Clicking the Reverse button does not mean you are ordering your plan reversed. It is for visualization purposes only. You may reverse the plan by ordering under “Optional Add-ons”.
![Rear Elevation Plan: 7-181]()
See more Specs about plan
FULL SPECS AND FEATURESHouse Plan Highlights
Brick detailing complements the shingle siding on the exterior of this three-bedroom one-story home. Its warmth and grace are sure to last a lifetime. Cathedral ceilings on the inside help add a spacious feeling to this compact design. The living room features a fireplace and full wall of windows overlooking the backyard for those family evenings. Meals are prepared in an efficient kitchen that offers wrap-around counters and an preparation island and served in the dining room that opens to the backyard and has space enough for both casual and formal occasions. The two additional bedrooms share a bath but each has a separate vanity area. The master bedroom has a private bath and walk-in closet. The two-car garage connects to the plan through a laundry area. A half-bath is nearby.This floor plan is found in our Ranch house plans section
Full Specs and Features
| Total Living Area |
Main floor: 1728 Total Finished Sq. Ft.: 1728 |
|
|---|---|---|
| Beds/Baths |
Bedrooms: 3 Full Baths: 2 |
Half Baths: 1 |
| Garage |
Garage: 494 Garage Stalls: 2 |
|
| Levels |
1 story |
|
| Dimension |
Width: 54' 0" Depth: 48' 0" |
Height: 23' 8" |
| Roof slope |
8:12 (primary) |
|
| Walls (exterior) |
2"x6" |
|
| Ceiling heights |
8' (Main) |
Foundation Options
- Basement Standard With Plan
- Crawlspace $395
- Slab $395
House Plan Features
-
Lot Characteristics
Suited for a back view -
Kitchen
Island Eating bar Nook / breakfast -
Interior Features
Family room Open concept floor plan Formal dining room -
Unique Features
Vaulted/Volume/Dramatic ceilings -
Garage
Oversized garage (3+) Tandem garage
Additional Services
House Plan Features
-
Lot Characteristics
Suited for a back view -
Kitchen
Island Eating bar Nook / breakfast -
Interior Features
Family room Open concept floor plan Formal dining room -
Unique Features
Vaulted/Volume/Dramatic ceilings -
Garage
Oversized garage (3+) Tandem garage





















