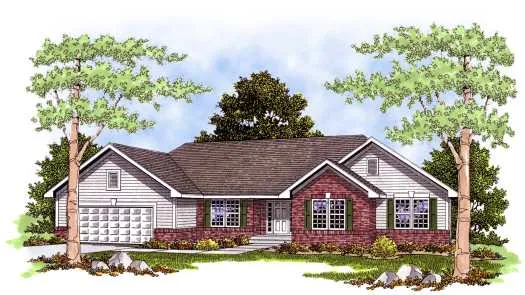House Plans > Ranch Style > Plan 7-374
3 Bedroom , 2 Bath Ranch House Plan #7-374
All plans are copyrighted by the individual designer.
Photographs may reflect custom changes that were not included in the original design.
3 Bedroom , 2 Bath Ranch House Plan #7-374
-
![img]() 1859 Sq. Ft.
1859 Sq. Ft.
-
![img]() 3 Bedrooms
3 Bedrooms
-
![img]() 2-1/2 Baths
2-1/2 Baths
-
![img]() 1 Story
1 Story
-
![img]() 3 Garages
3 Garages
-
Clicking the Reverse button does not mean you are ordering your plan reversed. It is for visualization purposes only. You may reverse the plan by ordering under “Optional Add-ons”.
Main Floor
![Main Floor Plan: 7-374]()
-
Rear Elevation
Clicking the Reverse button does not mean you are ordering your plan reversed. It is for visualization purposes only. You may reverse the plan by ordering under “Optional Add-ons”.
![Rear Elevation Plan: 7-374]()
See more Specs about plan
FULL SPECS AND FEATURESHouse Plan Highlights
This traditional ranch home has three bedrooms and plenty of space for your family. The open floor plan starts with the vaulted foyer and living room which is made remarkable by a wall of windows. When it comes time to prepare meals you will love the modern kitchen which features plenty of counter space and easy access to both the nook and the formal dining room. The master bedroom is enhanced by a large bay window walk-in closet and private bath and two additional bedrooms share a full hall bath. This home also features a laundry room half bath and a two-stall garage with lots of extra room for a workspace or storage.This floor plan is found in our Ranch house plans section
Full Specs and Features
| Total Living Area |
Main floor: 1859 Total Finished Sq. Ft.: 1859 |
|
|---|---|---|
| Beds/Baths |
Bedrooms: 3 Full Baths: 2 |
Half Baths: 1 |
| Garage |
Garage: 750 Garage Stalls: 3 |
|
| Levels |
1 story |
|
| Dimension |
Width: 69' 8" Depth: 43' 0" |
Height: 23' 7" |
| Roof slope |
8:12 (primary) 8:12 (secondary) |
|
| Walls (exterior) |
2"x6" |
|
| Ceiling heights |
8' (Main) |
Foundation Options
- Basement Standard With Plan
- Crawlspace $395
- Slab $395
House Plan Features
-
Lot Characteristics
Suited for a back view -
Kitchen
Island Walk-in pantry Eating bar -
Interior Features
Great room Upstairs laundry Open concept floor plan No formal living/dining Den / office / computer -
Exterior Features
Covered front porch -
Garage
Oversized garage (3+)
Additional Services
House Plan Features
-
Lot Characteristics
Suited for a back view -
Kitchen
Island Walk-in pantry Eating bar -
Interior Features
Great room Upstairs laundry Open concept floor plan No formal living/dining Den / office / computer -
Exterior Features
Covered front porch -
Garage
Oversized garage (3+)





















