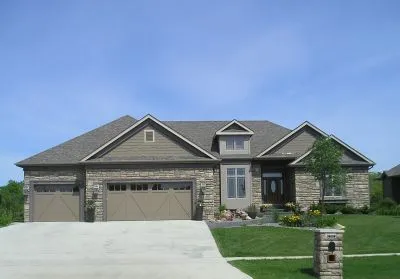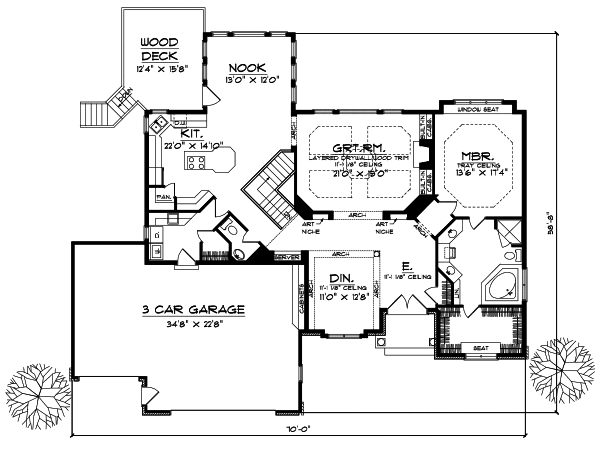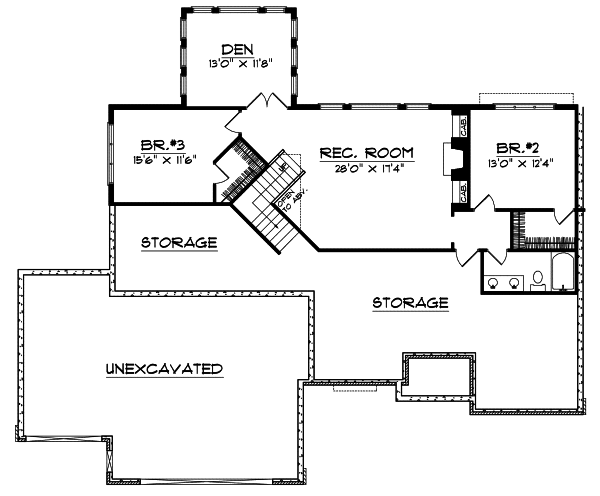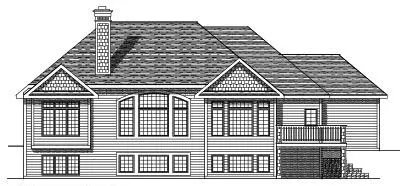House Plans > Ranch Style > Plan 7-488
3 Bedroom , 2 Bath Ranch House Plan #7-488
All plans are copyrighted by the individual designer.
Photographs may reflect custom changes that were not included in the original design.
3 Bedroom , 2 Bath Ranch House Plan #7-488
-
![img]() 3086 Sq. Ft.
3086 Sq. Ft.
-
![img]() 3 Bedrooms
3 Bedrooms
-
![img]() 2-1/2 Baths
2-1/2 Baths
-
![img]() 1 Story
1 Story
-
![img]() 3 Garages
3 Garages
-
Clicking the Reverse button does not mean you are ordering your plan reversed. It is for visualization purposes only. You may reverse the plan by ordering under “Optional Add-ons”.
Main Floor
![Main Floor Plan: 7-488]()
-
Lower Floor
Clicking the Reverse button does not mean you are ordering your plan reversed. It is for visualization purposes only. You may reverse the plan by ordering under “Optional Add-ons”.
![Lower Floor Plan: 7-488]()
-
Rear Elevation
Clicking the Reverse button does not mean you are ordering your plan reversed. It is for visualization purposes only. You may reverse the plan by ordering under “Optional Add-ons”.
![Rear Elevation Plan: 7-488]()
See more Specs about plan
FULL SPECS AND FEATURESHouse Plan Highlights
This traditional ranch home benefits from a finished lower level that expands the livability. On the main level the home features a great living space where the kitchen nook and great room create an area large enough to entertain any size of group. The master bedroom suite features a large walk-in closet and a corner jacuzzi tub.. Ceiling treatments in the great room and the master bedroom are noteworthy. Arched openings and a box-bay window define the formal dining room. Don't miss the deck just off the breakfast nook. On the lower level are family bedrooms a rec room a cozy den and a full bath.This floor plan is found in our Ranch house plans section
Full Specs and Features
| Total Living Area |
Main floor: 1964 Lower Floor: 1122 |
Total Finished Sq. Ft.: 3086 |
|---|---|---|
| Beds/Baths |
Bedrooms: 3 Full Baths: 2 |
Half Baths: 1 |
| Garage |
Garage: 775 Garage Stalls: 3 |
|
| Levels |
1 story |
|
| Dimension |
Width: 70' 0" Depth: 58' 8" |
Height: 26' 4" |
| Roof slope |
8:12 (primary) 10:12 (secondary) |
|
| Walls (exterior) |
2"x6" |
|
| Ceiling heights |
9' (Main) |
Foundation Options
- Basement Standard With Plan
- Crawlspace $395
- Slab $395
House Plan Features
-
Lot Characteristics
Suited for a back view Suited for a down-sloping lot -
Bedrooms & Baths
Main floor Master -
Kitchen
Island Eating bar Nook / breakfast -
Interior Features
Great room Open concept floor plan Formal dining room Den / office / computer -
Unique Features
Vaulted/Volume/Dramatic ceilings Photos Available -
Garage
Oversized garage (3+) Side-entry garage
Additional Services
House Plan Features
-
Lot Characteristics
Suited for a back view Suited for a down-sloping lot -
Bedrooms & Baths
Main floor Master -
Kitchen
Island Eating bar Nook / breakfast -
Interior Features
Great room Open concept floor plan Formal dining room Den / office / computer -
Unique Features
Vaulted/Volume/Dramatic ceilings Photos Available -
Garage
Oversized garage (3+) Side-entry garage























