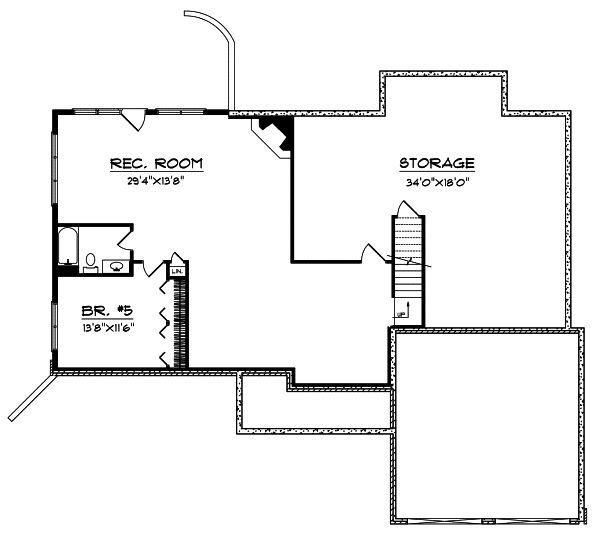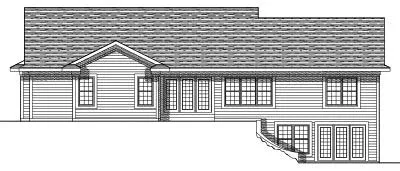House Plans > Ranch Style > Plan 7-544
5 Bedroom , 3 Bath Ranch House Plan #7-544
All plans are copyrighted by the individual designer.
Photographs may reflect custom changes that were not included in the original design.
5 Bedroom , 3 Bath Ranch House Plan #7-544
-
![img]() 3312 Sq. Ft.
3312 Sq. Ft.
-
![img]() 5 Bedrooms
5 Bedrooms
-
![img]() 3-1/2 Baths
3-1/2 Baths
-
![img]() 1 Story
1 Story
-
![img]() 2 Garages
2 Garages
-
Clicking the Reverse button does not mean you are ordering your plan reversed. It is for visualization purposes only. You may reverse the plan by ordering under “Optional Add-ons”.
Main Floor
![Main Floor Plan: 7-544]()
-
Lower Floor
Clicking the Reverse button does not mean you are ordering your plan reversed. It is for visualization purposes only. You may reverse the plan by ordering under “Optional Add-ons”.
![Lower Floor Plan: 7-544]()
-
Rear Elevation
Clicking the Reverse button does not mean you are ordering your plan reversed. It is for visualization purposes only. You may reverse the plan by ordering under “Optional Add-ons”.
![Rear Elevation Plan: 7-544]()
See more Specs about plan
FULL SPECS AND FEATURESHouse Plan Highlights
This traditional ranch enjoys a classic faade with its columns and straight lined roof. The spacious kitchen is separated from the breakfast nook by a snack bar. The adjacent great room features a corner fireplace for cold winter evenings. On the main level three family bedrooms share a bath and the master suite provides royal comfort for the homeowners. Adjoining the two-car garage a big area is reserved for a spacious laundry room with built-in shelves a utility closet built-in lockers and a half-bath. The lower level holds one of the bedrooms with a full bath as well as a huge recreation room with a corner fireplace. There is also ample space provided for storage.This floor plan is found in our Ranch house plans section
Full Specs and Features
| Total Living Area |
Main floor: 2136 Lower Floor: 1176 |
Total Finished Sq. Ft.: 3312 |
|---|---|---|
| Beds/Baths |
Bedrooms: 5 Full Baths: 3 |
Half Baths: 1 |
| Garage |
Garage: 551 Garage Stalls: 2 |
|
| Levels |
1 story |
|
| Dimension |
Width: 66' 8" Depth: 56' 8" |
Height: 21' 0" |
| Roof slope |
6:12 (primary) 6:12 (secondary) |
|
| Walls (exterior) |
2"x6" |
|
| Ceiling heights |
8' (Main) |
Foundation Options
- Daylight basement Standard With Plan
- Crawlspace $395
- Slab $395
House Plan Features
-
Lot Characteristics
Suited for a back view Suited for a down-sloping lot -
Kitchen
Island Eating bar -
Interior Features
Great room Open concept floor plan No formal living/dining -
Exterior Features
Screened porch/sunroom -
Unique Features
Vaulted/Volume/Dramatic ceilings
Additional Services
House Plan Features
-
Lot Characteristics
Suited for a back view Suited for a down-sloping lot -
Kitchen
Island Eating bar -
Interior Features
Great room Open concept floor plan No formal living/dining -
Exterior Features
Screened porch/sunroom -
Unique Features
Vaulted/Volume/Dramatic ceilings






















