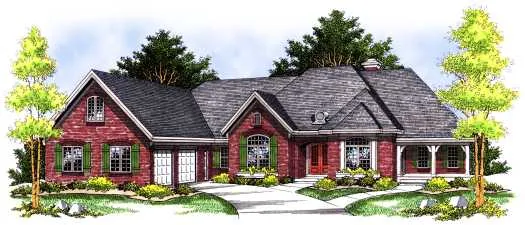House Plans > Ranch Style > Plan 7-465
3 Bedroom , 3 Bath Ranch House Plan #7-465
All plans are copyrighted by the individual designer.
Photographs may reflect custom changes that were not included in the original design.
3 Bedroom , 3 Bath Ranch House Plan #7-465
-
![img]() 3406 Sq. Ft.
3406 Sq. Ft.
-
![img]() 3 Bedrooms
3 Bedrooms
-
![img]() 3 Full Baths
3 Full Baths
-
![img]() 1 Story
1 Story
-
![img]() 2 Garages
2 Garages
-
Clicking the Reverse button does not mean you are ordering your plan reversed. It is for visualization purposes only. You may reverse the plan by ordering under “Optional Add-ons”.
Main Floor
![Main Floor Plan: 7-465]()
-
Rear Elevation
Clicking the Reverse button does not mean you are ordering your plan reversed. It is for visualization purposes only. You may reverse the plan by ordering under “Optional Add-ons”.
![Rear Elevation Plan: 7-465]()
See more Specs about plan
FULL SPECS AND FEATURESHouse Plan Highlights
This lovely ranch-style home has a distinctive European feel. There is even a covered side porch perfect for relaxing in the evenings. The foyer offers a unique vaulted barrel ceiling and opens to the dining room den and great room. The den offers an eleven-foot ceiling a window seat and a door that accesses the side porch. Your family will love to gather in the great room which features a barrel vault ceiling a fireplace surrounded by built-in cabinets and a wall of windows that overlook the backyard. The kitchen has plenty of counter space and an eating barisland and is open to the dining room. The master suite is adorned with art niches double doors a fireplace an immense walk-in closet and an elegant private bath. Two additional bedrooms have walk-in closets and share a bath with separate private vanities. This plan also offers a laundry room with a walk-in closet a three-quarters bath a mudroom with locker storage and a two-and-a-half car garage with extra storage space.This floor plan is found in our Ranch house plans section
Full Specs and Features
| Total Living Area |
Main floor: 3406 Total Finished Sq. Ft.: 3406 |
|
|---|---|---|
| Beds/Baths |
Bedrooms: 3 Full Baths: 3 |
|
| Garage |
Garage: 739 Garage Stalls: 2 |
|
| Levels |
1 story |
|
| Dimension |
Width: 95' 0" Depth: 73' 8" |
Height: 27' 8" |
| Roof slope |
12:12 (primary) |
|
| Walls (exterior) |
2"x6" |
|
| Ceiling heights |
9' (Main) |
Foundation Options
- Basement Standard With Plan
- Crawlspace $395
- Slab $395
House Plan Features
-
Lot Characteristics
Suited for a back view Suited for a down-sloping lot -
Bedrooms & Baths
Teen suite/Jack & Jill bath -
Kitchen
Walk-in pantry Eating bar -
Interior Features
Family room Hobby / rec-room Great room -
Exterior Features
Covered rear porch Screened porch/sunroom Rear / center courtyard -
Unique Features
Wine cellar Vaulted/Volume/Dramatic ceilings -
Garage
Oversized garage (3+)
Additional Services
House Plan Features
-
Lot Characteristics
Suited for a back view Suited for a down-sloping lot -
Bedrooms & Baths
Teen suite/Jack & Jill bath -
Kitchen
Walk-in pantry Eating bar -
Interior Features
Family room Hobby / rec-room Great room -
Exterior Features
Covered rear porch Screened porch/sunroom Rear / center courtyard -
Unique Features
Wine cellar Vaulted/Volume/Dramatic ceilings -
Garage
Oversized garage (3+)





















