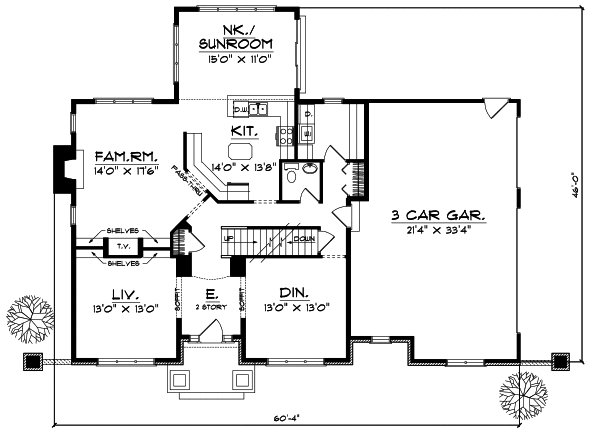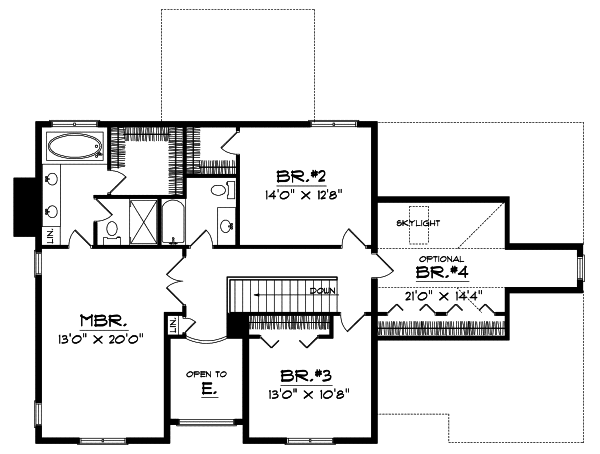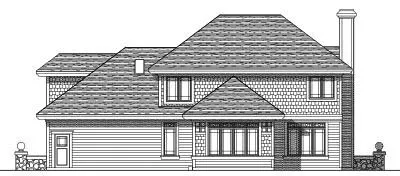House Plans > Shingle Style > Plan 7-296
4 Bedroom , 2 Bath Shingle House Plan #7-296
All plans are copyrighted by the individual designer.
Photographs may reflect custom changes that were not included in the original design.
4 Bedroom , 2 Bath Shingle House Plan #7-296
-
![img]() 2528 Sq. Ft.
2528 Sq. Ft.
-
![img]() 4 Bedrooms
4 Bedrooms
-
![img]() 2-1/2 Baths
2-1/2 Baths
-
![img]() 2 Stories
2 Stories
-
![img]() 3 Garages
3 Garages
-
Clicking the Reverse button does not mean you are ordering your plan reversed. It is for visualization purposes only. You may reverse the plan by ordering under “Optional Add-ons”.
Main Floor
![Main Floor Plan: 7-296]()
-
Upper/Second Floor
Clicking the Reverse button does not mean you are ordering your plan reversed. It is for visualization purposes only. You may reverse the plan by ordering under “Optional Add-ons”.
![Upper/Second Floor Plan: 7-296]()
-
Rear Elevation
Clicking the Reverse button does not mean you are ordering your plan reversed. It is for visualization purposes only. You may reverse the plan by ordering under “Optional Add-ons”.
![Rear Elevation Plan: 7-296]()
See more Specs about plan
FULL SPECS AND FEATURESHouse Plan Highlights
This Craftsman-style two-story home has all the modern amenities your family wants. The family room with built-in shelving and a fireplace is ideal for everyday family use. The modern kitchen has wraparound counters and a center island and is open to the sunny breakfast nook. A formal living room and dining room provide an excellent atmosphere for entertaining. Also on the main floor you will find a powder room a laundry room and easy access to the three-car garage. Upstairs the master suite offers a whirlpool tub dual vanities a separated shower area and a walk-in closet. Two additional bedrooms one with a walk-in closet share a full bath. An optional fourth room with a skylight provides endless options--it would be great as a bedroom study or playroom.This floor plan is found in our Shingle house plans section
Full Specs and Features
| Total Living Area |
Main floor: 1423 Upper floor: 1105 |
Bonus: 250 Total Finished Sq. Ft.: 2528 |
|---|---|---|
| Beds/Baths |
Bedrooms: 4 Full Baths: 2 |
Half Baths: 1 |
| Garage |
Garage: 711 Garage Stalls: 3 |
|
| Levels |
2 stories |
|
| Dimension |
Width: 60' 4" Depth: 46' 0" |
Height: 30' 8" |
| Roof slope |
7:12 (primary) 9:12 (secondary) |
|
| Walls (exterior) |
2"x6" |
|
| Ceiling heights |
9' (Main) |
Foundation Options
- Basement Standard With Plan
- Crawlspace $395
- Slab $395
House Plan Features
-
Lot Characteristics
Suited for a back view -
Bedrooms & Baths
Upstairs Master Teen suite/Jack & Jill bath -
Kitchen
Island Walk-in pantry Nook / breakfast -
Interior Features
Great room Main Floor laundry Open concept floor plan Formal dining room Formal living room Den / office / computer -
Unique Features
Vaulted/Volume/Dramatic ceilings -
Garage
Oversized garage (3+) RV garage
Additional Services
House Plan Features
-
Lot Characteristics
Suited for a back view -
Bedrooms & Baths
Upstairs Master Teen suite/Jack & Jill bath -
Kitchen
Island Walk-in pantry Nook / breakfast -
Interior Features
Great room Main Floor laundry Open concept floor plan Formal dining room Formal living room Den / office / computer -
Unique Features
Vaulted/Volume/Dramatic ceilings -
Garage
Oversized garage (3+) RV garage






















