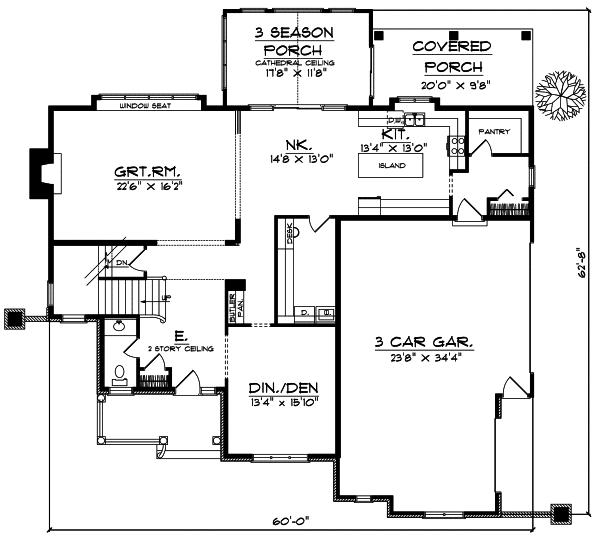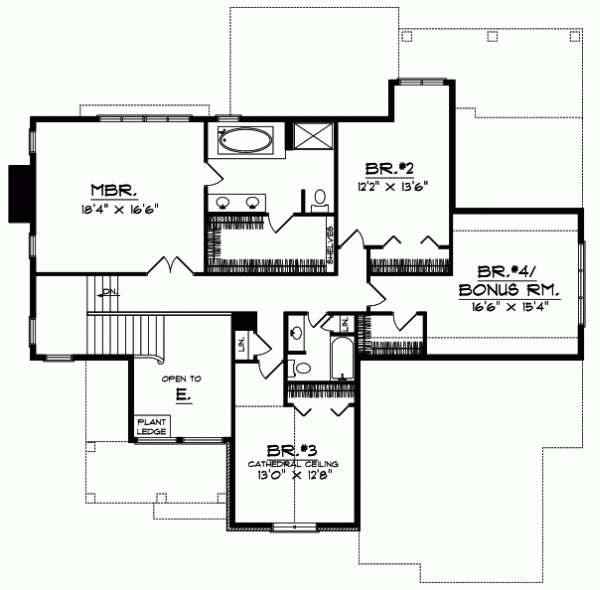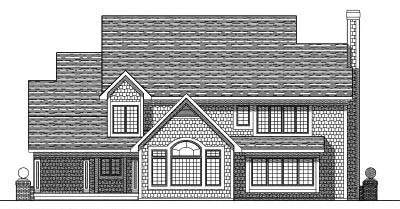House Plans > Shingle Style > Plan 7-294
4 Bedroom , 2 Bath Shingle House Plan #7-294
All plans are copyrighted by the individual designer.
Photographs may reflect custom changes that were not included in the original design.
Design Comments
220- 3 seasons Porch
4 Bedroom , 2 Bath Shingle House Plan #7-294
-
![img]() 2949 Sq. Ft.
2949 Sq. Ft.
-
![img]() 4 Bedrooms
4 Bedrooms
-
![img]() 2-1/2 Baths
2-1/2 Baths
-
![img]() 2 Stories
2 Stories
-
![img]() 3 Garages
3 Garages
-
Clicking the Reverse button does not mean you are ordering your plan reversed. It is for visualization purposes only. You may reverse the plan by ordering under “Optional Add-ons”.
Main Floor
![Main Floor Plan: 7-294]()
-
Upper/Second Floor
Clicking the Reverse button does not mean you are ordering your plan reversed. It is for visualization purposes only. You may reverse the plan by ordering under “Optional Add-ons”.
![Upper/Second Floor Plan: 7-294]()
-
Rear Elevation
Clicking the Reverse button does not mean you are ordering your plan reversed. It is for visualization purposes only. You may reverse the plan by ordering under “Optional Add-ons”.
![Rear Elevation Plan: 7-294]()
See more Specs about plan
FULL SPECS AND FEATURESHouse Plan Highlights
This two-story family home ushers you inside with a covered front porch. The great room which flows into the kitchennook is enormous and includes a gorgeous window seat and a fireplace. The center island in the kitchen makes meal preparation and easy and this area opens to a three seasons porch and covered porch in the rear perfect for spending time outdoors. You will also enjoy the large den that can be converted to a formal dining room and features a butlers pantry. There is a large pantry and mudroom just off the three-stall garage entrance. Other first floor amenities include a laundry room and powder room. The second floor features a master bedroom with a vast walk-in closet and a luxurious master bath and three additional bedrooms that share a hallway bath.This floor plan is found in our Shingle house plans section
Full Specs and Features
| Total Living Area |
Main floor: 1689 Upper floor: 1260 |
Bonus: 318 Total Finished Sq. Ft.: 2949 |
|---|---|---|
| Beds/Baths |
Bedrooms: 4 Full Baths: 2 |
Half Baths: 1 |
| Garage |
Garage: 910 Garage Stalls: 3 |
|
| Levels |
2 stories |
|
| Dimension |
Width: 62' 4" Depth: 60' 8" |
Height: 35' 8" |
| Roof slope |
10:12 (primary) 12:12 (secondary) |
|
| Walls (exterior) |
2"x6" |
|
| Ceiling heights |
9' (Main) |
Foundation Options
- Basement Standard With Plan
- Crawlspace $395
- Slab $395
House Plan Features
-
Lot Characteristics
Suited for a down-sloping lot -
Kitchen
Butler's pantry Eating bar Nook / breakfast -
Interior Features
Family room Hobby / rec-room Formal dining room Unfinished/future space -
Unique Features
Vaulted/Volume/Dramatic ceilings
Additional Services
House Plan Features
-
Lot Characteristics
Suited for a down-sloping lot -
Kitchen
Butler's pantry Eating bar Nook / breakfast -
Interior Features
Family room Hobby / rec-room Formal dining room Unfinished/future space -
Unique Features
Vaulted/Volume/Dramatic ceilings






















