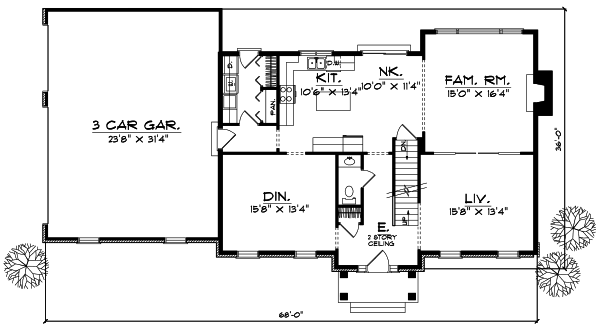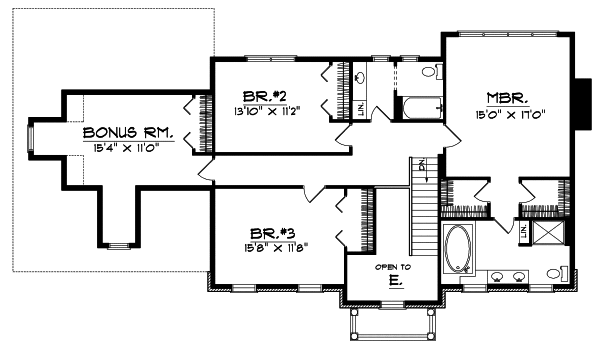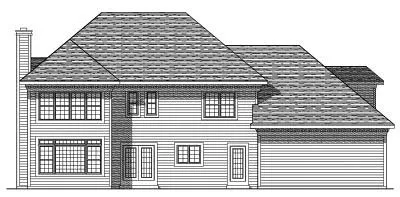House Plans > Southern Colonial Style > Plan 7-386
3 Bedroom , 2 Bath Southern Colonial House Plan #7-386
All plans are copyrighted by the individual designer.
Photographs may reflect custom changes that were not included in the original design.
3 Bedroom , 2 Bath Southern Colonial House Plan #7-386
-
![img]() 2465 Sq. Ft.
2465 Sq. Ft.
-
![img]() 3 Bedrooms
3 Bedrooms
-
![img]() 2-1/2 Baths
2-1/2 Baths
-
![img]() 2 Stories
2 Stories
-
![img]() 3 Garages
3 Garages
-
Clicking the Reverse button does not mean you are ordering your plan reversed. It is for visualization purposes only. You may reverse the plan by ordering under “Optional Add-ons”.
Main Floor
![Main Floor Plan: 7-386]()
-
Upper/Second Floor
Clicking the Reverse button does not mean you are ordering your plan reversed. It is for visualization purposes only. You may reverse the plan by ordering under “Optional Add-ons”.
![Upper/Second Floor Plan: 7-386]()
-
Rear Elevation
Clicking the Reverse button does not mean you are ordering your plan reversed. It is for visualization purposes only. You may reverse the plan by ordering under “Optional Add-ons”.
![Rear Elevation Plan: 7-386]()
See more Specs about plan
FULL SPECS AND FEATURESHouse Plan Highlights
This brick two-story home offers all the amenities you desire. The two-story entryway features a dramatic open staircase and leads directly to the formal living and dining rooms which are perfect for entertaining. You will love relaxing in front of the fireplace in the family room this room is open to the island kitchen and sunny nook which makes it easy to stay in touch while preparing meals. This floor also features a large laundry room with pantry a guest bath and access to the three-stall side-load garage. On the second floor youll find the master suite with two walk-in closets and a private bath with whirlpool tub. Two additional bedrooms share a full bath with a separated tub area while the extra-large bonus room would make a great bedroom study or playroom.This floor plan is found in our Southern Colonial house plans section
Full Specs and Features
| Total Living Area |
Main floor: 1316 Upper floor: 1149 |
Bonus: 286 Total Finished Sq. Ft.: 2465 |
|---|---|---|
| Beds/Baths |
Bedrooms: 3 Full Baths: 2 |
Half Baths: 1 |
| Garage |
Garage: 742 Garage Stalls: 3 |
|
| Levels |
2 stories |
|
| Dimension |
Width: 70' 0" Depth: 36' 0" |
Height: 30' 6" |
| Roof slope |
10:12 (primary) |
|
| Walls (exterior) |
2"x6" |
|
| Ceiling heights |
9' (Main) |
Foundation Options
- Basement Standard With Plan
- Crawlspace $395
- Slab $395
House Plan Features
-
Lot Characteristics
Suited for corner lots Suited for a back view Suited for a narrow lot -
Bedrooms & Baths
Upstairs Master Teen suite/Jack & Jill bath -
Kitchen
Island Walk-in pantry Eating bar Nook / breakfast -
Interior Features
Great room Main Floor laundry Open concept floor plan Formal dining room -
Exterior Features
Covered front porch -
Unique Features
Vaulted/Volume/Dramatic ceilings -
Garage
Oversized garage (3+) Side-entry garage
Additional Services
House Plan Features
-
Lot Characteristics
Suited for corner lots Suited for a back view Suited for a narrow lot -
Bedrooms & Baths
Upstairs Master Teen suite/Jack & Jill bath -
Kitchen
Island Walk-in pantry Eating bar Nook / breakfast -
Interior Features
Great room Main Floor laundry Open concept floor plan Formal dining room -
Exterior Features
Covered front porch -
Unique Features
Vaulted/Volume/Dramatic ceilings -
Garage
Oversized garage (3+) Side-entry garage






















